- Austin Sheet
- Posts
- 🌇 Work, Play, Live – Austin Homes That Check Every Box
🌇 Work, Play, Live – Austin Homes That Check Every Box
Near trails, tacos, tech hubs, and all the reasons you love this city.

Welcome to Austin’s Premier Property Listings. Looking to trade up your property? You’re in the right place. We list the best Austin properties hitting the market the previous day.
NEW OR NEWISH BUILDS
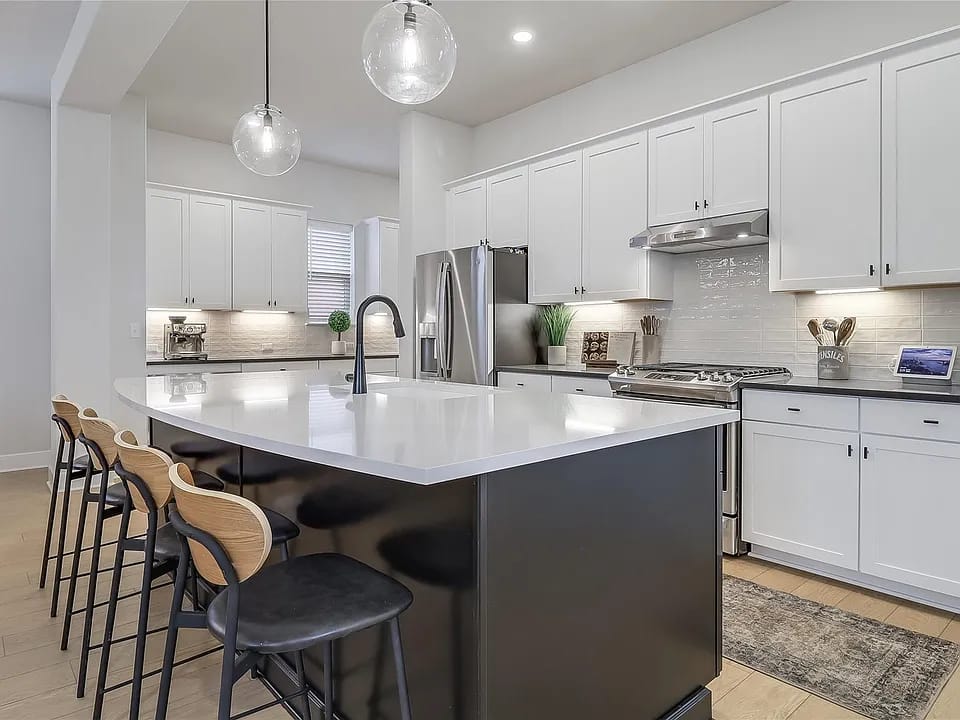
Property Overview:
Price: $539,000
Property Type: Single Family Residence
Year Built: 2024
Size: 3 beds, 3 baths, 2,333 sqft
Lot Size: 5,985.14 Square Feet
Key Features & Selling Points:
Modern New Construction: A vibrant 2024 David Weekley home offering modern charm and stylish design.
Open & Airy Layout: The main floor features an open and airy flow between the living, kitchen, and dining areas, perfect for daily life and entertaining.
Functional Spaces: Includes a dedicated office with French doors on the main floor and a guest powder room for added convenience.
Spacious Primary Suite: A large primary suite upstairs with a sleek ensuite bath, featuring a built-in soaking tub and walk-in shower.
Flexible Upstairs: Two additional bedrooms, a full bath, and a versatile game room are located on the second floor.
Designer Details: High ceilings, designer lighting, luxurious vinyl plank floors on the main level, and a kitchen designed for gathering with an oversized island, quartz counters, stainless steel appliances, and ample cabinetry.
Outdoor Living: An inviting front porch and a covered rear porch overlook a generous fenced backyard, providing space for relaxation and activities.
Practical Layout: Alley-access garage connects through a practical mudroom entrance for smooth organization.
Community Amenities: Located in Goodnight Ranch, offering scenic trails, a sparkling pool, parks, and gathering spaces within walking distance.
Convenient Location: Minutes to South Park Meadows and a straightforward 12-mile drive to downtown Austin.
Financial Details:
Price per square foot: $231/sqft
Annual Tax Amount: $12,173
Estimated Monthly Payment: $3,556/mo
HOA: $40/mo (paid quarterly at $120)
This 2024-built David Weekley home in Austin's Goodnight Ranch offers modern living with 3 beds, 3 baths, and 2,333 sqft on a 5,985 sqft lot for $539,000. It boasts an open-concept main floor with a dedicated office, a spacious primary suite, and a versatile game room upstairs. Highlights include a gourmet kitchen with quartz and an oversized island, a fenced yard with a covered porch, and access to Goodnight Ranch's community amenities like trails, pool, and parks. Its prime South Austin location provides easy access to shopping and downtown.
LAP OF LUXURY
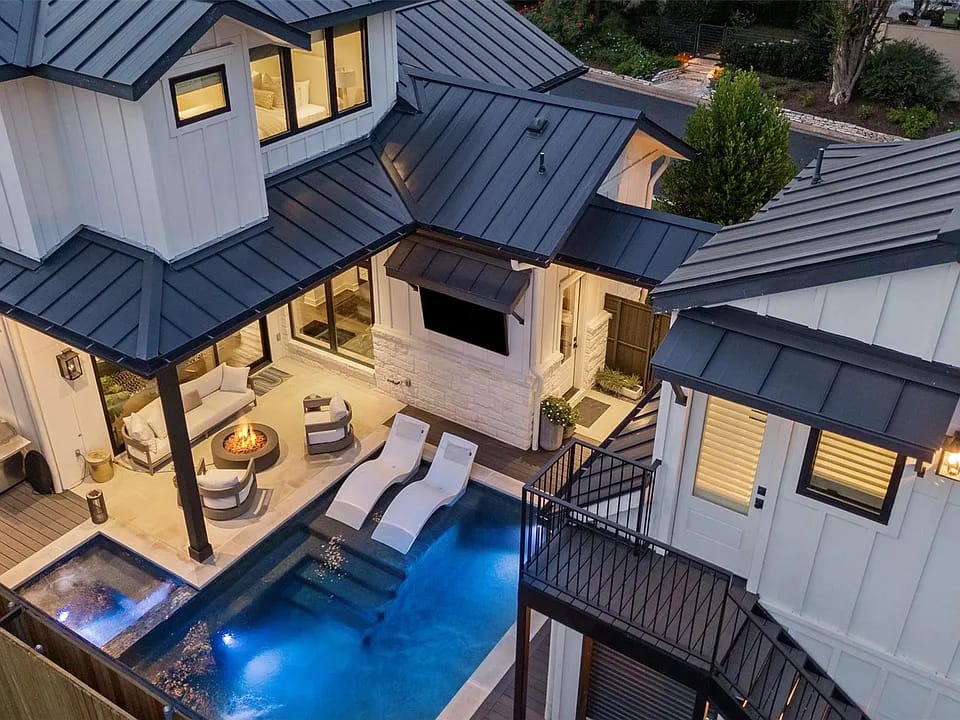
Property Overview:
Price: $2,850,000
Property Type: Single Family Residence
Year Built: 2018
Size: 5 beds, 5 baths, 3,427 sqft
Lot Size: 8,455 Square Feet
Key Features & Selling Points:
Luxury & Elegance: Impeccably maintained 2018 custom-built home with over $100K in improvements in 2025, exuding timeless elegance and sophisticated luxury.
Remarkable Curb Appeal: Artfully designed landscaping, a semi-detached garage plus apartment, and an inviting front porch with a charming swing.
Open-Concept Layout: Seamlessly flows between indoor and outdoor entertainment spaces, ideal for sophisticated gatherings.
Gourmet Kitchen: Features marble countertops, state-of-the-art appliances, and a custom bar station with a built-in sonic ice maker, tailored for entertaining.
Private Backyard Sanctuary: Includes a sparkling pool and spa, tanning deck, covered patio with a new 75” outdoor-rated Samsung TV, and a new gas firepit.
Luxurious Primary Suite: Main-level primary suite offers a haven of luxury with an opulent ensuite bath and an ample custom closet.
Additional Premium Features: Fresh interior paint, Lutron motorized blackout shades, advanced AV enhancements throughout, and several fixture upgrades.
Well-Appointed Garage Apartment: Features a full bath and kitchenette, offering versatility as a guest suite, rental income, or additional living space.
Coveted Location: Situated on a quiet corner lot in the highly sought-after Tarrytown neighborhood.
Financial Details:
Price per square foot: $832/sqft
Annual Tax Amount: $40,559
Estimated Monthly Payment: $18,892/mo
HOA: -- (No HOA)
This 2018 custom-built home in Austin's desirable Tarrytown neighborhood offers sophisticated luxury with 5 bedrooms, 5 bathrooms, and 3,427 sqft on an 8,455 sqft corner lot for $2,850,000. Boasting over $100K in recent improvements, it features a gourmet kitchen, an exquisite primary suite, and a private backyard sanctuary with a pool and spa. The property also includes a versatile garage apartment with a full bath and kitchenette, making it ideal for discerning buyers seeking elegance, comfort, and premium amenities in a prime location.
RENTAL POTENTIAL
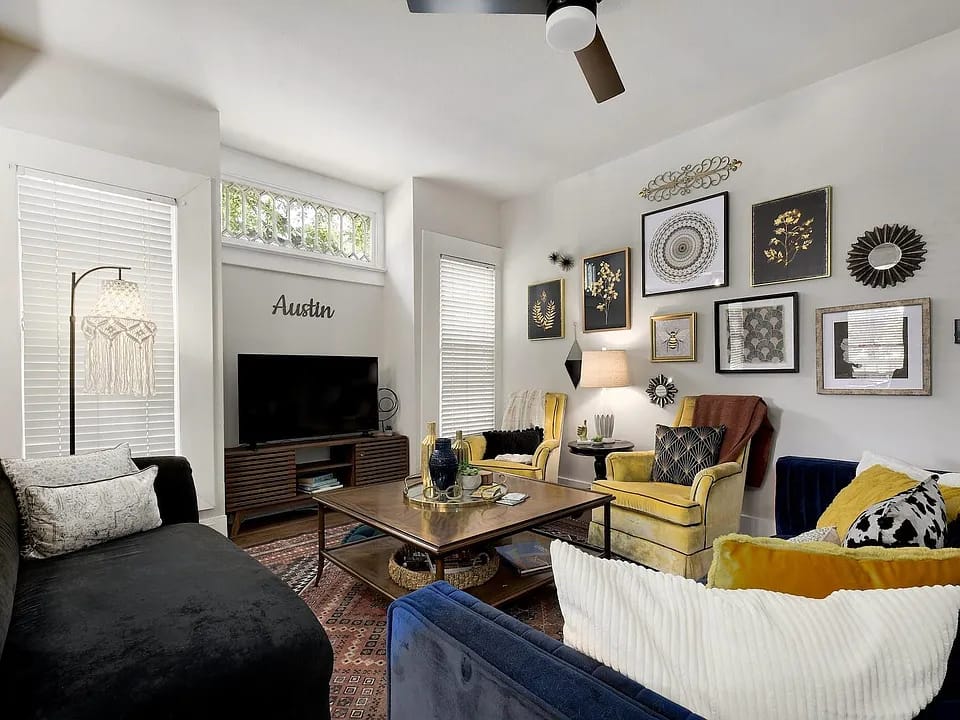
Property Overview:
Price: $799,000
Property Type: Single Family Residence (part of a condo regime)
Year Built: 1939
Size: 4 beds, 3 baths, 2,052 sqft
Lot Size: 7,148.2 Square Feet (38% ownership of the lot)
Key Features & Selling Points:
Classic Charm & Modern Comfort: A rare gem blending classic charm with modern comforts and a proven income opportunity.
Spacious & Flexible Living: Features four generously sized bedrooms and three full bathrooms, offering flexibility for various living arrangements.
Timeless Interiors: Rich hardwood floors throughout and vintage touches provide authenticity and warmth.
Standalone Feel: Although a condo regime, it functions much like a standalone single-family home with privacy and a backyard oasis feel due to 38% lot ownership.
Move-in Ready: The space is move-in ready, with optional furnishings available at a competitive price, making it a turnkey opportunity.
Prime Walkable Location: Located in Austin's highly walkable and historic Hyde Park/Hancock neighborhood, lined with tree-canopied streets.
Nearby Amenities: Close proximity to charming cafes (Quack’s 43rd Street Bakery, ASTI Trattoria), Shipe Park (pool, tennis courts, playground), Hancock Golf Course, University of Texas campus, Central Market, and local boutiques.
Investment Potential: Presents impressive rental history for those seeking an investment property.
Financial Details:
Price per square foot: $389/sqft
Annual Tax Amount: $12,812
Estimated Monthly Payment: $5,379/mo
HOA: $167/mo
This 1939-built property at 712 E 44th St APT A in Austin's Hyde Park/Hancock offers a rare blend of classic charm and modern comfort. Priced at $799,000, this 4-bedroom, 3-bathroom home spans 2,052 sqft and provides a standalone feel despite being part of a condo regime with 38% lot ownership. Key features include rich hardwood floors, a move-in-ready interior with optional furnishings, and significant income potential from its proven rental history. Its highly walkable location, close to parks, cafes, and the UT campus, makes it an ideal home or investment in a coveted Austin neighborhood.
BEST OVERALL
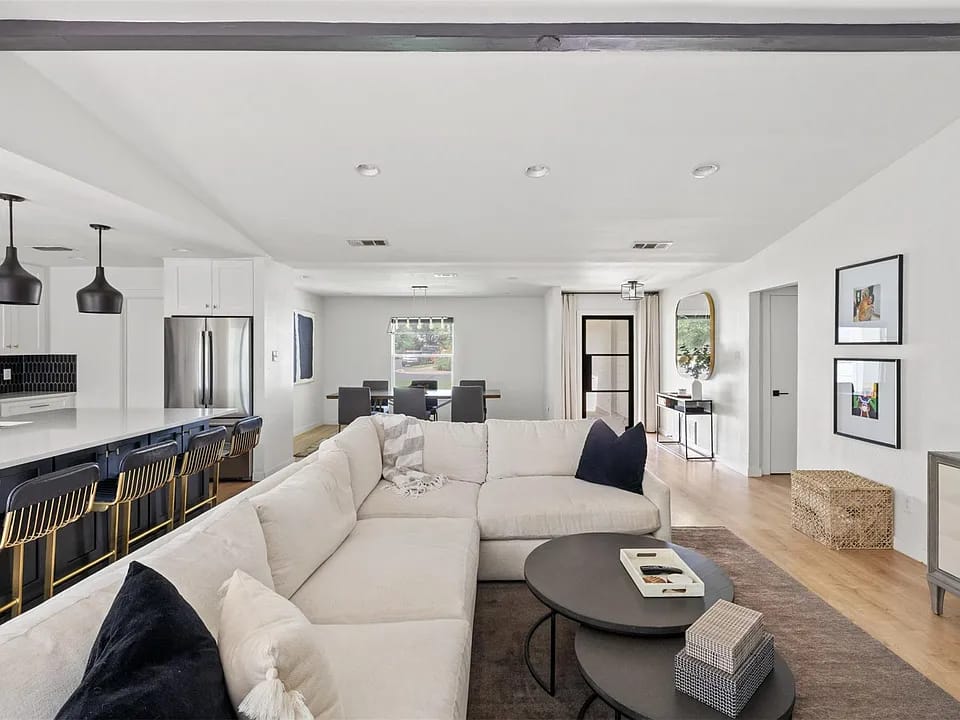
Property Overview:
Price: $799,900
Property Type: Single Family Residence
Year Built: 1981 (fully renovated in 2019 with permits)
Size: 4 beds, 2 baths, 2,353 sqft
Lot Size: 0.28 Acres
Key Features & Selling Points:
Exceptional Renovation: A fully renovated one-story home with a permitted 2019 renovation, offering a perfect balance of comfort, style, and functionality.
Ideal Floor Plan: Thoughtfully designed living space with an expansive great room featuring vaulted ceilings and a cozy fireplace, seamlessly flowing to outdoor living.
Gourmet Kitchen: Boasts a 10-foot island, a full Bosch appliance suite, walk-in pantry, and a breakfast nook, alongside an open formal dining area.
Private Primary Suite: An oversized primary bedroom with a spa-like bath, soaking tub, luxurious walk-in shower, dual vanities, and a generous walk-in closet, located in its own private wing.
Large Secondary Bedrooms: Three large secondary bedrooms and a full bath are situated on the opposite side of the home.
Premium Corner Lot: Sits on a generous corner lot of over a quarter acre with standout curb appeal and a two-car garage.
Outdoor Potential: A spacious backyard offers ample room to add a pool.
Key Updates: Includes a new roof (July 2019), hardie siding (March 2022), Bosch kitchen appliances, HVAC, and water heater (all 2019), semi-custom shaker cabinets and quartz surfaces (2019), plus full cosmetic updates.
Convenient Location: Located in the heart of Milwood, a beloved North Austin neighborhood, just minutes from the Domain, Q2 Stadium, major tech campuses, neighborhood parks with pool access, and top-rated schools.
Turnkey & Stylish: Described as turnkey, stylish, and one of the finest homes in Milwood, ideal for single-level living and a laid-back ranch lifestyle.
Financial Details:
Price per square foot: $340/sqft
Annual Tax Amount: $11,579
Estimated Monthly Payment: $5,219/mo
HOA: -- (No HOA)
This 1981-built (renovated 2019) single-family home at 3909 Skipton Dr in Austin, TX, is listed for $799,900. It offers 4 beds, 2 baths, and 2,353 sqft on a 0.28-acre corner lot. The property features an ideal open floor plan with an expansive great room, a gourmet kitchen with Bosch appliances and a 10-foot island, and a private primary suite with a spa-like bath. Recent updates include a new roof, hardie siding, HVAC, and a tankless water heater. Its prime Milwood location provides easy access to The Domain, Q2 Stadium, tech campuses, and neighborhood amenities with pool access.
VALUE FOR THE MONEY
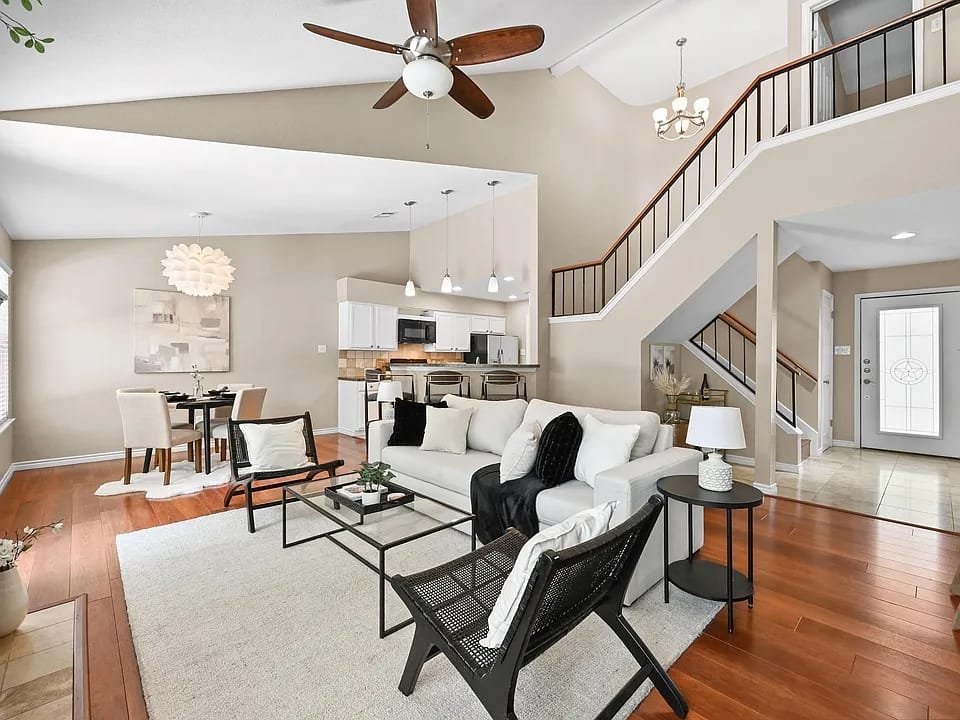
Property Overview:
Price: $424,900
Property Type: Single Family Residence
Year Built: 1986
Size: 3 beds, 2 baths, 1,511 sqft
Lot Size: 9,465.59 Square Feet
Key Features & Selling Points:
Move-in Ready: Impeccably well-kept home with recent interior paint and freshly painted shaker cabinets in the kitchen and bathrooms.
Spacious Living Room: Features high vaulted ceilings, abundant natural light, and a cozy fireplace.
Updated Kitchen: Open kitchen with freshly painted shaker cabinets, an updated backsplash, and a kitchen bar/peninsula for ample meal preparation space and casual dining.
Durable Flooring: Engineered wood flooring and tile throughout.
Private Primary Retreat: Large primary bedroom with an ensuite bathroom featuring an updated double vanity, shower enclosure, plumbing fixtures, and a walk-in closet.
Rare Interior Laundry: Includes an interior laundry room with a utility sink, which is uncommon for the neighborhood.
Exterior Enhancements: Stone front facade, Hardiplank siding, and updated double-pane windows.
Outdoor Entertainment: Fenced backyard and a limestone tiled patio, perfect for entertaining.
Convenient Location: Desired South Austin location, minutes from shopping, restaurants, and entertainment.
Financial Details:
Price per square foot: $281/sqft
Annual Tax Amount: $8,814
Estimated Monthly Payment: $2,773/mo
HOA: -- No HOA
This well-maintained single-family home at 8305 Cattle Dr in Austin, built in 1986 and priced at $424,900, offers 3 bedrooms, 2 bathrooms, and 1,511 sqft of living space on a nearly quarter-acre lot. It's move-in ready with recent updates including interior paint, refreshed cabinets, and engineered wood flooring. Key features include a spacious living room with vaulted ceilings, an updated kitchen, a private primary suite, and a rare interior laundry room. Exterior updates and a fenced backyard with a patio enhance its appeal. Located in a desirable South Austin area, it's conveniently close to amenities and does not have an HOA.