- Austin Sheet
- Posts
- 🛠️ Turnkey or Fixer? Austin’s Newest Listings Have Something for Everyone
🛠️ Turnkey or Fixer? Austin’s Newest Listings Have Something for Everyone
From move-in ready homes to character-filled reno opportunities.

Welcome to Austin’s Premier Property Listings. Looking to trade up your property? You’re in the right place. We list the best Austin properties hitting the market the previous day.
NEW OR NEWISH BUILDS
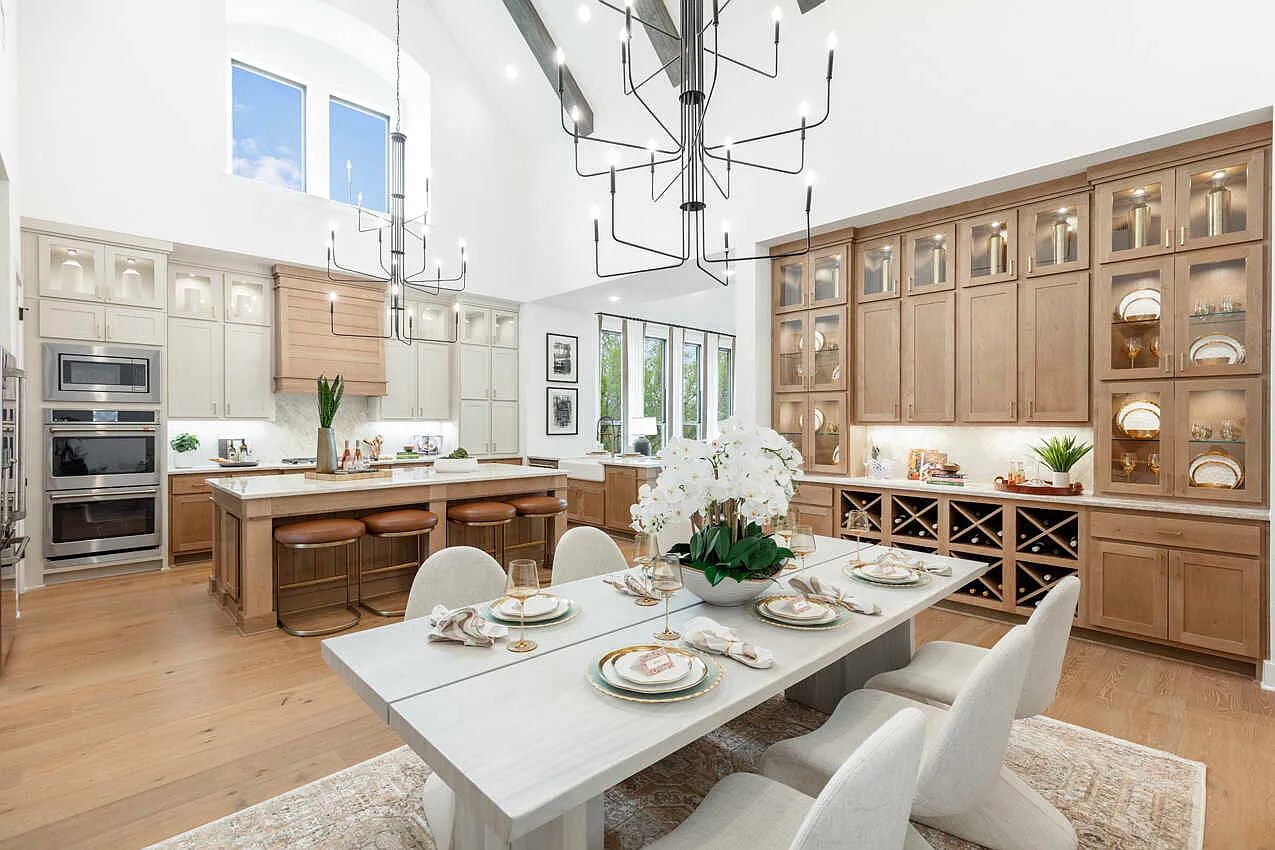
Property Overview:
Price: $1,098,432
Property Type: Single Family Residence
Year Built: 2025 (Under Construction, available September 2025)
Size: 3 beds, 4 baths (3 full, 1 half), 3,032 sqft
Key Features & Selling Points:
New Construction (Plan 218): A brand new home currently under construction by Highland Homes, offering modern design and amenities. Ready for move-in by September 2025.
Spacious & Functional Floor Plan: The 218 floor plan is designed for modern living and entertaining, featuring four bedrooms and four bathrooms (note discrepancy: listing says 3 beds, 4 baths; description says 4 beds, 4 baths).
Open-Concept Living: The kitchen seamlessly flows into the dining area and a spacious family room, perfect for gatherings.
Indoor-Outdoor Living: The family room opens to outdoor living space, ideal for relaxation and entertaining.
Luxurious Primary Suite: The primary suite offers a private en-suite bathroom for a luxurious retreat.
Private Secondary Baths: All secondary bedrooms have their own private bathrooms, ensuring comfort and privacy for guests or family members.
Flexible Spaces: Includes an entertainment room and a study, providing versatile areas for work or leisure.
Ample Parking & Storage: Features a three-car tandem garage (listing says 4-car attached garage spaces), offering plenty of space for vehicles and storage.
Desirable Austin Location: Situated in Austin, TX 78737, within the Parten: 65ft. lots subdivision.
Community Amenities: The Parten community offers a pool and park.
Nature-Rich Environment: Located in Southwest Austin, characterized by preserved native Texas landscape, grand oak trees, and wildflowers, offering a small-town natural vibe.
Local Culture: A hot spot for wineries, breweries, and distilleries, with convenient access to shopping, entertainment, and employers.
Highly-Rated Schools: Zoned for Dripping Springs ISD, known for its highly rated schools and tight-knit community (Cypress Springs Elementary, Sycamore Springs Middle, Dripping Springs High School).
Limited-Time Offer: A 4.99% fixed-rate mortgage is available for a limited time, along with potential savings.
Direct Builder Contact: Opportunity to reserve the home by contacting Highland Homes directly.
Seller Incentives: Limited time 4.99 Fixed Rate Mortgage and other savings available from the builder.
Financial Details:
Price per square foot: $362/sqft
Estimated Monthly Payment: $7,453
Property Taxes: Estimated at $1,410/mo.
Home Insurance: Estimated at $384/mo.
HOA: Not explicitly stated as a monthly fee, but common area maintenance is typically covered by an HOA in such communities.
This new construction home in Austin offers a modern, spacious, and flexible living environment within a community known for its natural beauty, amenities, and excellent schools. The opportunity to personalize a new build and take advantage of builder incentives makes this a compelling option for those looking to move into the desirable Dripping Springs area.
LAP OF LUXURY
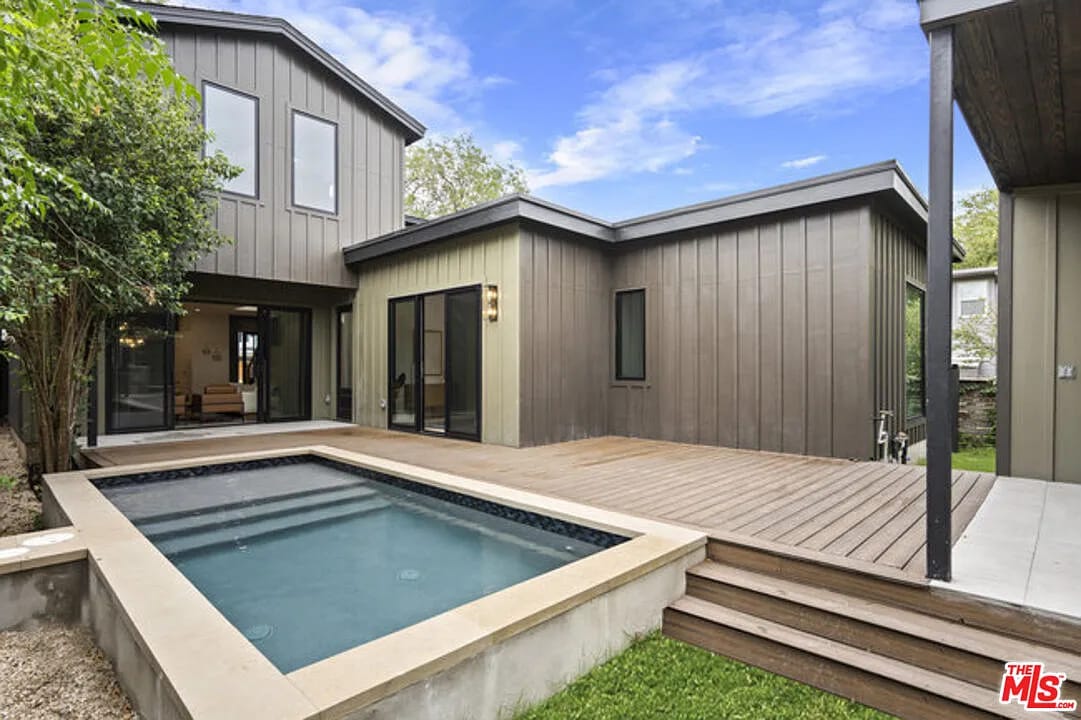
Property Overview:
Price: $1,899,000
Property Type: Residential, Single Family Residence
Year Built: 2025 (New Construction)
Size: 5 beds, 4 baths (3 full, 1 three-quarter), 3,080 sqft
Lot Size: 9,583 sqft
Key Features & Selling Points:
Breathtaking New Construction: A brand-new, design-forward single-family home crafted with intention for elevated living.
Central Austin Location: Situated in the heart of Central Austin (Hyde Park neighborhood), minutes from Austin favorites, shopping, dining, parks, and downtown energy.
Spacious & Luxurious: Boasts 5 bedrooms and 4 full baths, blending everyday comfort with bold, upscale style.
Custom & High-End Finishes:
Stunning Italian plaster fireplace.
Quartzite built-ins.
Damask-embossed wallpaper.
Custom oak + white cabinetry.
Dolomite marble countertop in the primary bath.
Double matte-black vanities.
Chef's Kitchen: A showstopper featuring a massive quartz island, built-in appliances, and a 48" Bertazzoni double oven range.
Spa-Inspired Primary Suite: A sanctuary with a beautiful soaking tub and a walk-in shower accented by lush, forest-themed wallpaper.
Entertainer's Dream Outdoor Space:
Large deck with a private cabana.
Built-in BBQ and fridge with a quartzite countertop.
In-ground pool.
Large backyard for ultimate summer gatherings.
Upper Level Amenities: Game room area, along with two more large bathrooms and three large bedrooms upstairs.
Thoughtfully Designed & Move-in Ready: Every inch of this home is intentionally designed for immediate enjoyment.
Excellent Walkability & Bikeability: "Very Walkable" (Walk Score 74) and "Biker's Paradise" (Bike Score 99).
Financial Details:
Price per square foot: $617/sqft
Zestimate®: $1,860,900
Annual Tax Amount: $13,080
Estimated Monthly Payment: $12,427
HOA: $--
This stunning new construction home in Central Austin's Hyde Park neighborhood offers an unparalleled blend of luxury, design, and functionality. With its high-end finishes, chef's kitchen, resort-style backyard with a pool, and prime location, it's an exceptional property for those seeking sophisticated city living.
BEST OVERALL
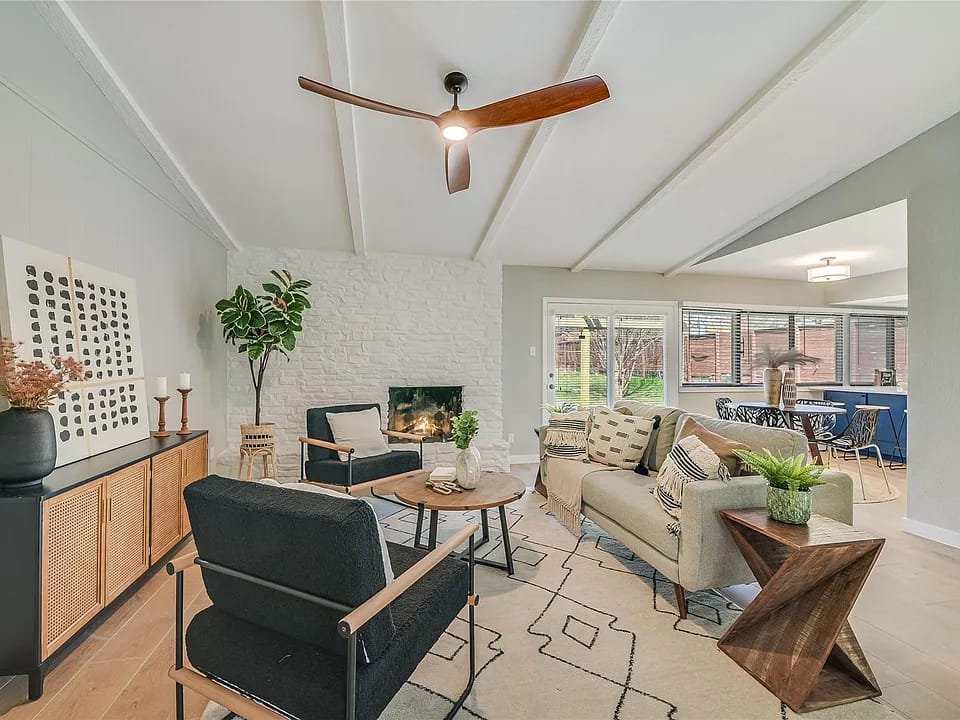
Property Overview:
Price: $579,900
Property Type: Single Family Residence
Year Built: 1972 (Fully Remodeled)
Size: 3 beds, 2 baths, 1,692 sqft
Lot Size: 0.31 Acres (expansive)
Key Features & Selling Points:
Fully Remodeled with Timeless Design: A rare blend of classic mid-century charm and modern upgrades, showcasing sleek finishes, light-toned hard tile flooring, recessed lighting, and designer fixtures throughout.
Spacious Living Area: Anchored by vaulted ceilings and a classic stone fireplace, with abundant natural light from large windows.
Gourmet Kitchen: Features quartz countertops, custom cabinetry, a Bosch gas range, and an extended bar for dining or entertaining, plus a convenient pass-through window to the backyard.
Reimagined Primary Suite: A private retreat with a spa-like feel, including quartz counters, black matte hardware, and clean, modern tilework in both bathrooms.
Generously Sized Bedrooms: All bedrooms offer ample natural light and upgraded ceiling fans.
Updated HVAC System (2024): Ensures efficient heating and cooling.
Oversized & Versatile Backyard: Provides ample room for entertaining, relaxation, or expansion. Includes a custom pergola, multiple storage buildings, and potential space for an ADU or guest quarters.
Future-Ready Garage: The attached 2-car garage is wired for EV charging.
Prime Central East Austin Location: Just minutes to popular Austin destinations like Mueller, downtown Austin, the airport, and major highways (183, 290, IH-35), offering an ideal mix of serenity and accessibility.
Move-in Ready with Growth Potential: This home is ready for immediate occupancy with plenty of room to expand in the future.
Financial Details:
Price per square foot: $343/sqft
Annual Tax Amount: $5,855
Estimated Monthly Payment: $3,782
HOA: $--
This fully remodeled mid-century home in Austin's coveted Bluffs of University Hills offers modern luxury and convenience on a large lot. With its high-end kitchen, spa-like baths, versatile backyard, and future-ready features, combined with a prime location, it presents an exceptional opportunity for refined Central East Austin living.
BEST OVERALL
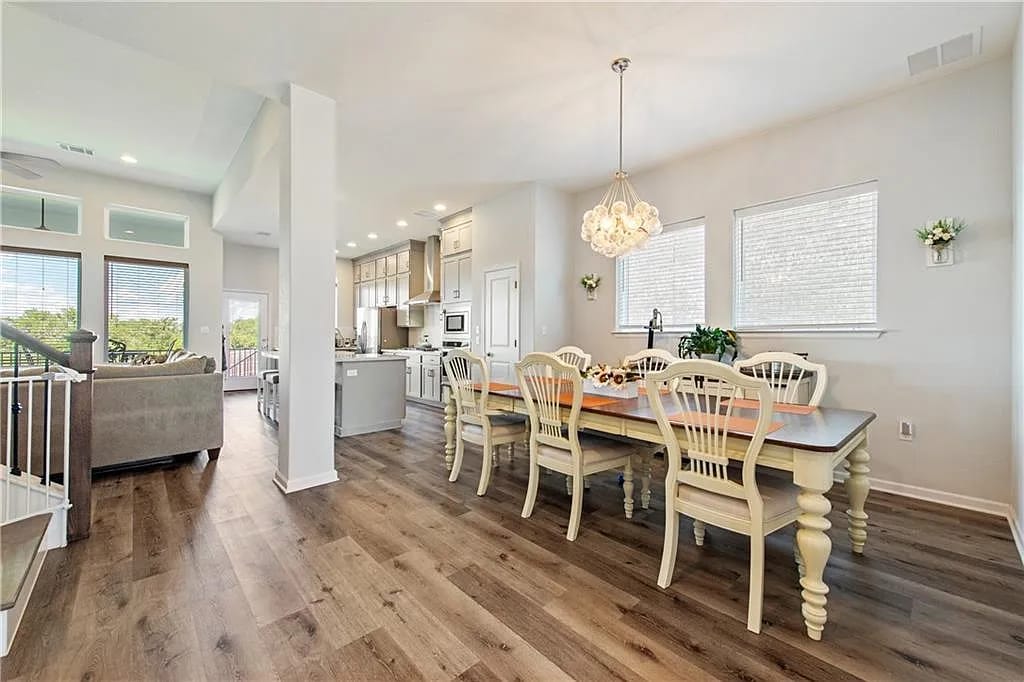
Property Overview:
Price: $599,000
Property Type: Single Family Residence
Year Built: 2020
Size: 3 beds, 3 baths (2 full, 1 half), 2,415 sqft
Lot Size: 6,499.15 sqft
Key Features & Selling Points:
Panoramic Hill Country Views: Located in the Provence neighborhood, backing to a greenbelt, offering breathtaking panoramic views of the Texas Hill Country.
Modern Design & High-End Finishes: Features hardwood flooring, a modern fireplace, tall ceilings, large windows with abundant natural light, and sleek finishes throughout.
Open Floor Plan: Seamlessly connects the kitchen, living, and dining rooms for an expansive feel.
Chef-Inspired Kitchen: Boasts quartz counters, custom cabinetry, gas cooking, a wine fridge, a large kitchen island, and a coffee/bar area overlooking the backyard and views.
Updated Primary Suite: A spacious primary bedroom with an updated en-suite bathroom, dual vanity, separate tub, and seamless glass shower.
Flexible Upstairs Space: A versatile flex space perfect for a media room, game room, playroom, or home gym.
Generously Sized Guest Rooms: Two spacious guest rooms upstairs, both filled with light, sharing an additional full bathroom.
Extended Outdoor Living: Features a beautiful extended deck with a trellis, overlooking the fenced yard and panoramic Hill Country views. Includes an unpictured cowboy pool.
Convenient Location (Bee Cave): Just a 10-minute drive to the Hill Country Galleria, HCI, HEB, Falconhead Golf Course, and other amenities.
Community Amenities: The Provence community offers a clubhouse, cluster mailbox, park, and pool.
EV Charging Ready: The attached garage is wired for EV charging.
Financial Details:
Price per square foot: $248/sqft
Annual Tax Amount: $13,346
Estimated Monthly Payment: $3,981
HOA: $73/mo
This modern home in Austin's Provence neighborhood offers exceptional Hill Country views, high-end finishes, and a flexible open floor plan. With its desirable location near Bee Cave amenities and a community offering various features, it presents a compelling opportunity for those seeking a stylish and well-appointed home with a scenic backdrop.
VALUE FOR THE MONEY
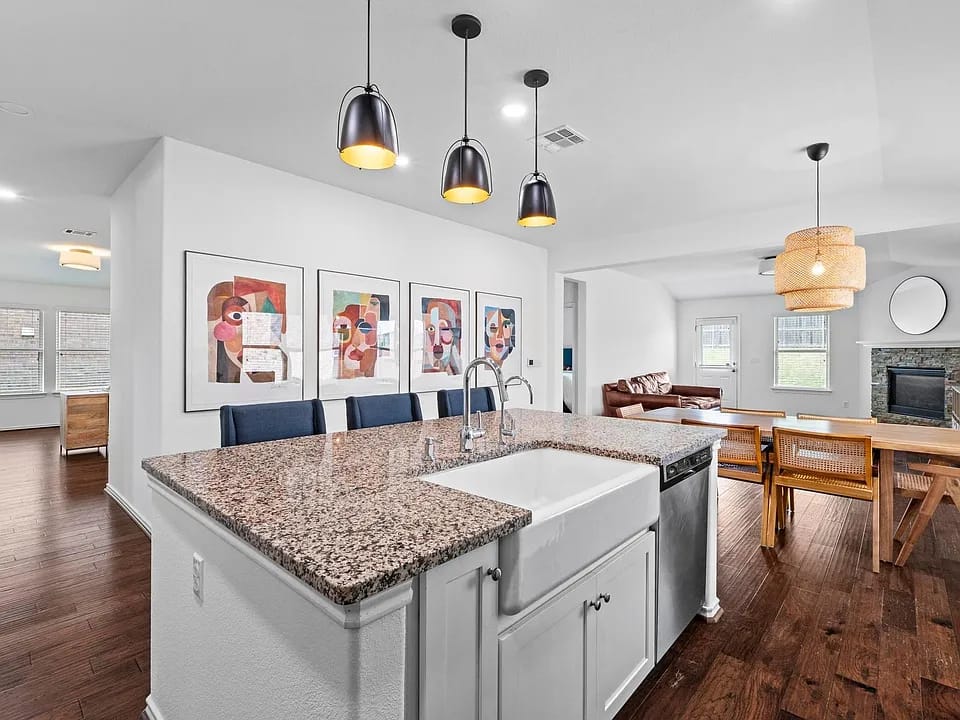
Property Overview:
Price: $375,000
Property Type: Single Family Residence
Year Built: 2015
Size: 3 beds, 2 baths, 2,190 sqft
Lot Size: 7,501.03 sqft
Key Features & Selling Points:
Updated & Modern Living Space: Offers 2,190 sq ft of thoughtfully designed living space with hardwood floors, fresh interior paint, recently installed carpet in secondary bedrooms, contemporary finishes, and updated light fixtures.
Highly Desirable Location: Minutes from downtown Austin, the airport, and major employers like Samsung Semiconductor & Tesla. Easy access to Hwy 290, IH-35, and the 130 Toll. Close to the vibrant Mueller district, with downtown Austin & UT just 10–15 minutes away.
Open Floor Plan: Seamlessly connects the spacious kitchen and living area, ideal for entertaining.
Spacious Kitchen: Features a center island, abundant cabinetry, granite countertops, and a recently replaced oven/range.
Dedicated Dining Space: Easily accommodates an 8-person table.
Flexible Living Areas:
Large Flex Room at Entry: Perfect as a studio, home office, playroom, game room, formal dining space, or secondary living area.
Second Flex Space: Located between the two secondary bedrooms, offering even more versatility for a home gym, study, playroom, or can be enclosed to create a 4th bedroom.
Private & Fenced Backyard: Plenty of room to design your dream backyard, with space for a pool.
Inviting Curb Appeal: Features a covered front porch, offering a peaceful spot to unwind.
Nature Access: Walking paths and hidden trails tucked just across the street, offering pond access and scenic strolls within the neighborhood.
Walkable to Amenities: Within walking distance to community amenities and Bluebonnet Trail Elementary School, a huge plus for families.
Financial Details:
Price per square foot: $171/sqft
Annual Tax Amount: $8,593
Estimated Monthly Payment: $2,487
HOA: $41/mo
This updated and flexible home in Austin offers incredible value with its prime location, modern finishes, versatile living spaces, and a private backyard. Its proximity to major employers, downtown Austin, and community amenities, along with its high market demand, makes it an exceptionally attractive property.