- Austin Sheet
- Posts
- 🌞 New Week, New Listings – Austin Properties Worth a Closer Look
🌞 New Week, New Listings – Austin Properties Worth a Closer Look
Hill Country escapes, urban townhomes, and everything in between.

Welcome to Austin’s Premier Property Listings. Looking to trade up your property? You’re in the right place. We list the best Austin properties hitting the market the previous day.
NEW OR NEWISH BUILDS
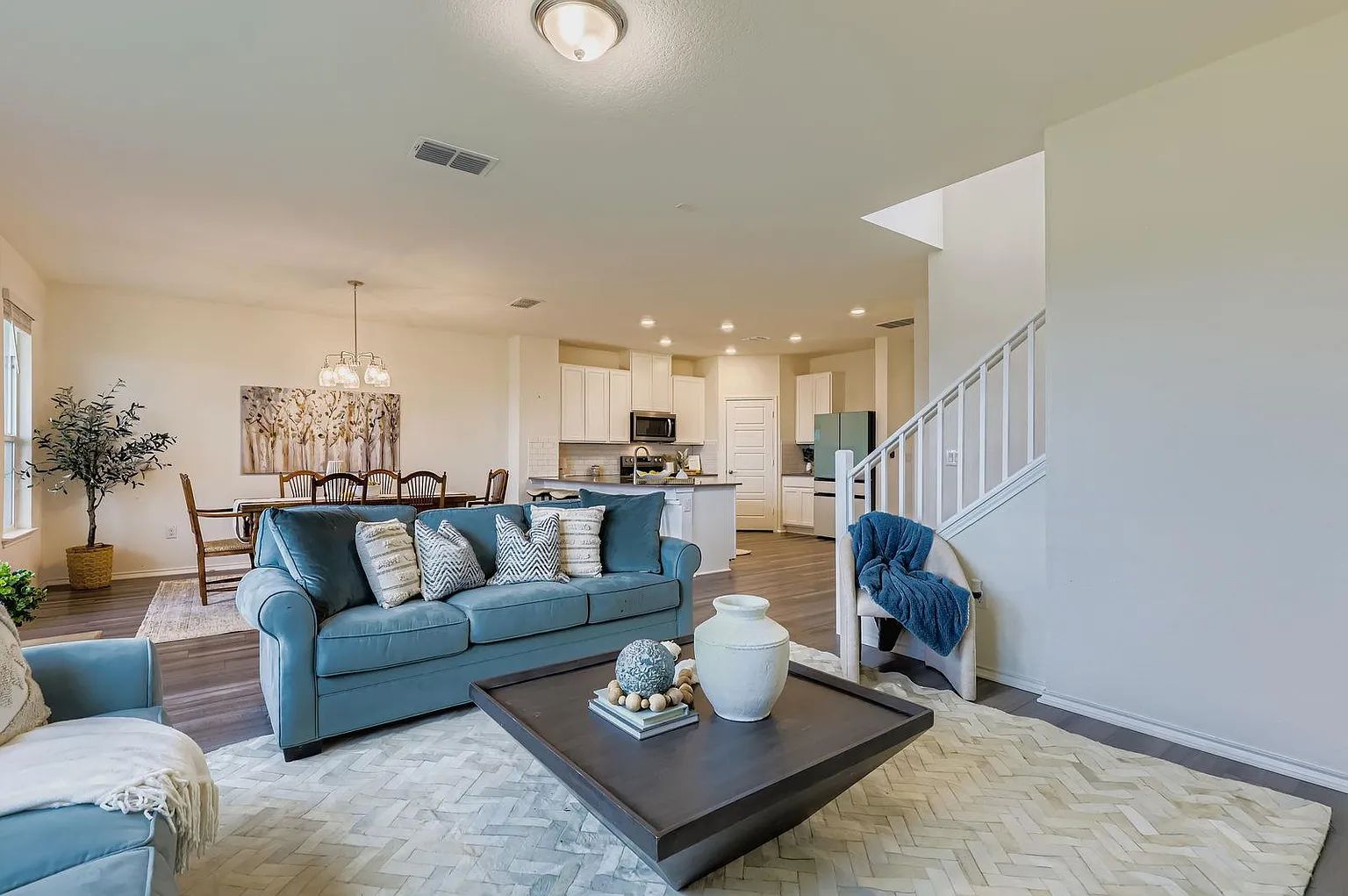
Property Overview:
Price: $479,900
Property Type: Single Family Residence
Year Built: 2022
Size: 4 beds, 4 baths, 2,534 sqft
Lot Size: 8,023.75 Square Feet Lot
Key Features & Selling Points:
Expansive Downtown Austin & Texas Hill Country Views: This home offers rare and incredible western sunset views, with panoramic vistas of the Hill Country and Austin skyline from the rear of the home. The lot's unique positioning ensures no direct neighbors in front, enhancing the views.
Newer Construction: Built in 2022 by KB Homes, offering modern design and features.
Spacious and Well-Appointed Interior: Features 4 bedrooms and 3.5 bathrooms across 2,534 sqft. The main floor includes a guest bedroom with a full en-suite bathroom, a half bathroom, and a spacious living, dining, and kitchen area.
Modern Kitchen: Equipped with stainless steel appliances, beautiful quartz countertops, and a functional breakfast bar. The large dining area is adjacent to the living room, allowing enjoyment of the views.
Luxurious Primary Suite: The upstairs primary bedroom features a private bathroom with a soaking tub, separate walk-in shower, dual vanities, and a huge "Texas Sized" walk-in closet.
Flexible Layout: The upstairs also includes a second family/game room area and two additional spacious bedrooms, offering versatile living spaces.
Move-In Ready: Washer, dryer, and Samsung refrigerator are included in the sale.
Community Amenities: The McKinney Crossing Condominiums subdivision offers community features such as a cluster mailbox, park, playground, and sport court(s)/facility.
Financial Details:
Price per square foot: $189/sqft
Annual Tax Amount: $9,421 (based on 2024 assessed value)
Estimated Monthly Payment: $3,171/mo
HOA: $40/mo ($480 annually)
This 4-bedroom, 4-bathroom single-family residence at 7806 Song Sparrow Dr #4, Austin, TX 78744. Its most striking feature is the expansive panoramic views of Downtown Austin and the Texas Hill Country, especially at sunset, with no direct front neighbors. The home offers a modern interior with stainless steel appliances, quartz countertops, a spacious living/dining area, and a luxurious primary suite with a soaking tub and a large walk-in closet.
LAP OF LUXURY
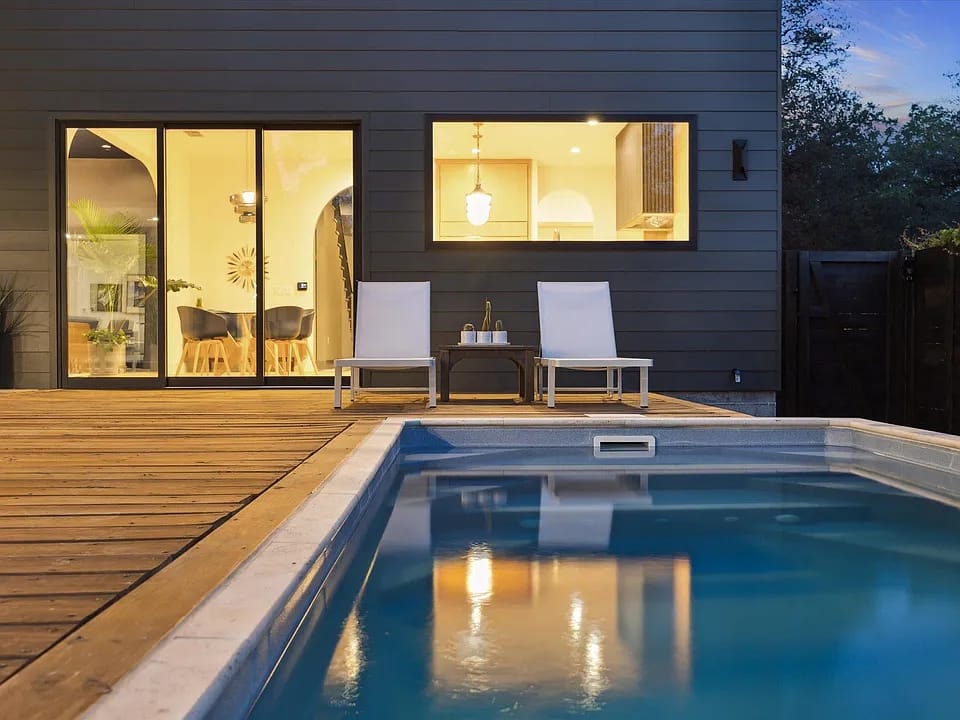
Property Overview:
Price: $3,375,000
Property Type: Single Family Residence (Brand New Tudor Revival House)
Year Built: 2025 (New Construction)
Size: 4 beds, 5 baths, 3,200 sqft
Lot Size: 6,425.1 Square Feet Lot
Key Features & Selling Points:
Brand New Tudor Revival Architecture: A unique and special new build in Austin, blending old-world charm with modern conveniences. Tudor Revival architecture typically features steeply pitched roofs, prominent gables, decorative half-timbering, and often a mix of materials.This particular home highlights its designer finishes and classic elements like a hand-carved marble fireplace.
Prime Travis Heights Location: Situated just a block from Big Stacy Park & Pool, two blocks from the vibrant South Congress (SoCo) area, and a few minutes' drive from downtown Austin. Travis Heights is known for its tree-lined streets, historic homes, and proximity to cultural attractions and outdoor spaces.
Luxurious Interior Finishes: Loaded with designer finishes throughout, including a striking diamond-pattern tile floor, an open staircase with a custom steel rail flowing up to third-floor skylights, and custom closets.
Chef's Kitchen: A gourmet kitchen equipped with top-notch appliances, including an 8-burner/double oven Wolf range, extra-wide custom hood, Sub-Zero refrigerator, custom oak cabinets, and beautiful book-matched Grey Goose Marble backsplash and island. It also features a butler's pantry with a double-drawer fridge and a custom filtered water filler.
Elegant Living Spaces: A romantic and cozy navy-walled living room with an 18th-century hand-carved marble fireplace and a custom navy chandelier.
Seamless Indoor/Outdoor Living: Two sets of sliding glass doors provide unobstructed views and lead directly to the private pool area, covered outdoor kitchen, decks, and patios. Upper levels also offer multiple decks and views.
Primary Suite with Deck: The primary suite includes two custom closets, a gorgeous neutral-toned bathroom, and a private deck overlooking the backyard.
Charming Cabana/Guest House: A remodeled 1928 bungalow serves as a separate cabana/guest house with a bedroom, living room, laundry closet, and a vintage bathroom with an antique clawfoot tub, adding significant value and versatility.
Big Stacy Park & Pool Proximity: Big Stacy Pool is a historic, free, and year-round outdoor pool in Travis Heights, known for its unique blend of thermal spring and city water, making it a beloved local amenity.
Financial Details:
Price per square foot: $1,055/sqft
Annual Tax Amount: $43,024 (based on 2024 assessed value)
Estimated Monthly Payment: $22,319/mo
HOA: No HOA
This exceptional, brand new 4-bedroom, 5-bathroom Tudor Revival single-family residence at 503 Terrace Dr, Austin, TX 78704, it offers 3,200 sqft of luxurious living space on a 6,425.1 sqft lot. The home is a masterpiece of design, featuring high-end finishes, a chef's kitchen with Wolf and Sub-Zero appliances, a hand-carved marble fireplace, and an exquisite open staircase. Its seamless integration of indoor and outdoor living is highlighted by a private pool, covered outdoor kitchen, and multiple decks. A unique bonus is the remodeled 1928 bungalow serving as a charming guest house.
RENTAL POTENTIAL
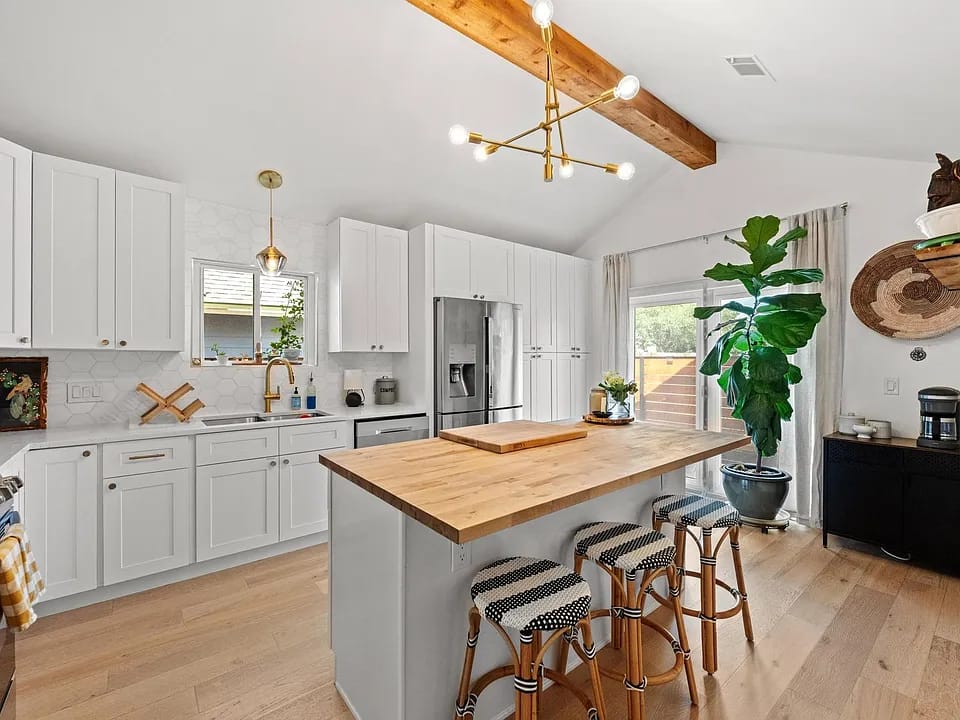
Property Overview:
Price: $630,000
Property Type: Single Family Residence
Year Built: 1984
Size: 3 beds, 2 baths, 1,464 sqft
Lot Size: 6,664.68 Square Feet Lot
Key Features & Selling Points:
Beautifully Updated & Maintained: This home offers a perfect balance of comfort, style, and convenience with thoughtful updates.
Highly Sought-After Maple Run Neighborhood: Located in a desirable South Austin neighborhood, close to amenities and downtown.
Open Floor Plan & Bright Interior: Features a warm, light-filled interior with an open floor plan, vaulted ceilings, and large windows.
Modern Kitchen: Equipped with stainless steel appliances, quartz countertops, and ample cabinetry, opening to a spacious dining area.
Cozy Living Room: Includes a stone fireplace, perfect for entertaining or relaxing.
Private Backyard Retreat: Offers a covered patio, mature trees, and space for gardening, pets, or gatherings, creating a serene outdoor escape.
Convenient Features: Includes a two-car garage, updated fixtures, and well-kept landscaping.
Proximity to Nature & Amenities: Just minutes from various parks and greenbelts like Patton Ranch, Latta Branch Greenbelt, and Whispering Oaks Trail, ideal for outdoor activities. Also close to shopping centers like Arbor Trails and Sunset Valley Village, with top-rated grocery stores, restaurants, and fitness centers.
Easy Commuting: Provides easy access to major roadways such as MoPac and US-290, and a quick commute to downtown Austin.
Proven Short-Term Rental (STR) Success: This property has operated as a highly successful 5-star rated Airbnb for its part-time owner, with future bookings already in place. Financials can be provided, and a furniture package is available for a day-one STR operation.
Financial Details:
Price per square foot: $430/sqft
Annual Tax Amount: $8,798
Estimated Monthly Payment: $4,110/mo
HOA: No HOA
This beautifully updated 3-bedroom, 2-bathroom single-family residence at 4310 N Clarno Dr, Austin, TX 78749. The home boasts an open floor plan, vaulted ceilings, a modern kitchen with quartz countertops, a stone fireplace, and a private backyard retreat with a covered patio.3 Located in the highly sought-after Maple Run neighborhood in South Austin, it offers excellent access to parks, greenbelts, shopping, and major roadways for an easy commute to downtown. Notably, this property has a proven track record as a 5-star rated Airbnb with existing bookings, making it an attractive investment for those interested in short-term rentals.
BEST OVERALL
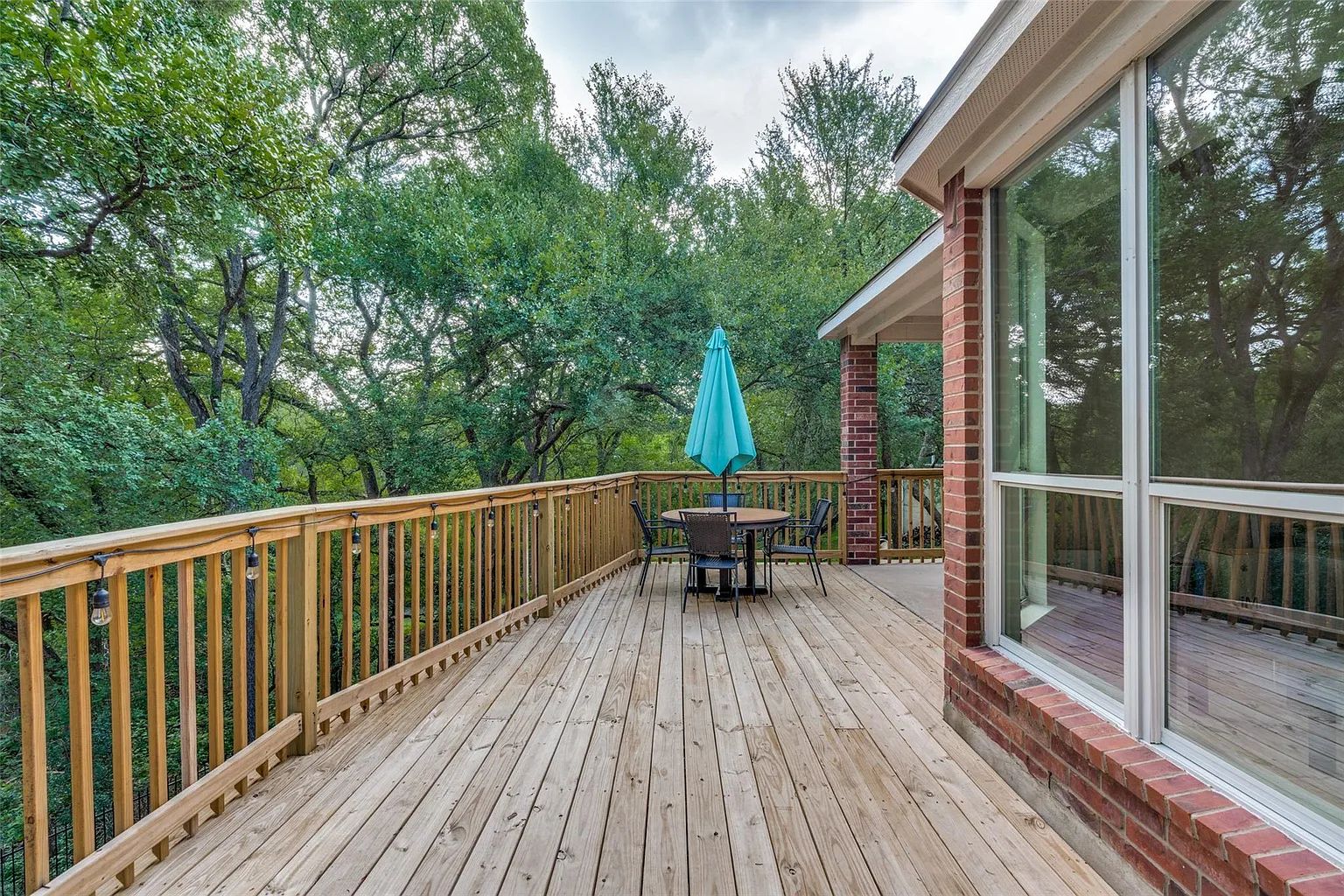
Property Overview:
Price: $496,999
Property Type: Single Family Residence
Year Built: 2004
Size: 4 beds, 3 baths, 2,557 sqft
Lot Size: 10,171.26 Square Feet Lot
Key Features & Selling Points:
Exceptional Privacy & Nature Views: This home offers unique "tree house views" and unparalleled privacy as it directly backs to 344+ acres of Mary Moore Searight Park, which includes a wonderful creek for hiking. Enjoy tranquil vibes and abundant wildlife from the expansive new back deck, creating a feeling of having acres of private space within the city.
Rare Location: The property's cul-de-sac location and direct adjacency to a large city park are highly sought after in Austin, offering a blend of peaceful retreat and urban accessibility.
Open & Well-Designed Layout: The floor plan is open and efficient, featuring the owner's suite and a large office on the first floor. A large second living area upstairs is perfect for children or in-laws, making the home feel like it has 5 to 6 bedrooms.
Recent Updates: Includes a newer HVAC system, new water heater, updated kitchen backsplash, new kitchen LED lighting, and all new toilets, ensuring modern comfort and efficiency.
New Expansive Back Deck: The recently added deck is designed to maximize enjoyment of the "oasis in the city" backyard, providing ample viewpoints for deer, owls, and other wildlife.
Sustainable Landscaping Potential: The owner was in the process of converting the landscape to be more sustainable and water-efficient.
Community Amenities: The Stablewood At Slaughter Creek subdivision offers community features such as a BBQ pit/grill, park, picnic area, planned social activities, playground, pool, and spa/hot tub.
Financial Details:
Price per square foot: $194/sqft
Annual Tax Amount: $8,070 (2024)
Estimated Monthly Payment: $3,272/mo
HOA: $30/mo ($363 annually)
This 4-bedroom, 3-bathroom single-family residence at 10800 Sea Hero Ct, Austin, TX 78748. Built in 2004, it offers 2,557 sqft of living space on a generous 10,171.26 sqft lot. The property's most compelling feature is its direct adjacency to Mary Moore Searight Park, providing exceptional privacy, "tree house views," and a connection to nature. The home boasts a well-designed open layout with the owner's suite and a large office on the main floor, and a versatile second living area upstairs. Recent updates include a newer HVAC, new water heater, and an expansive new back deck.
VALUE FOR THE MONEY
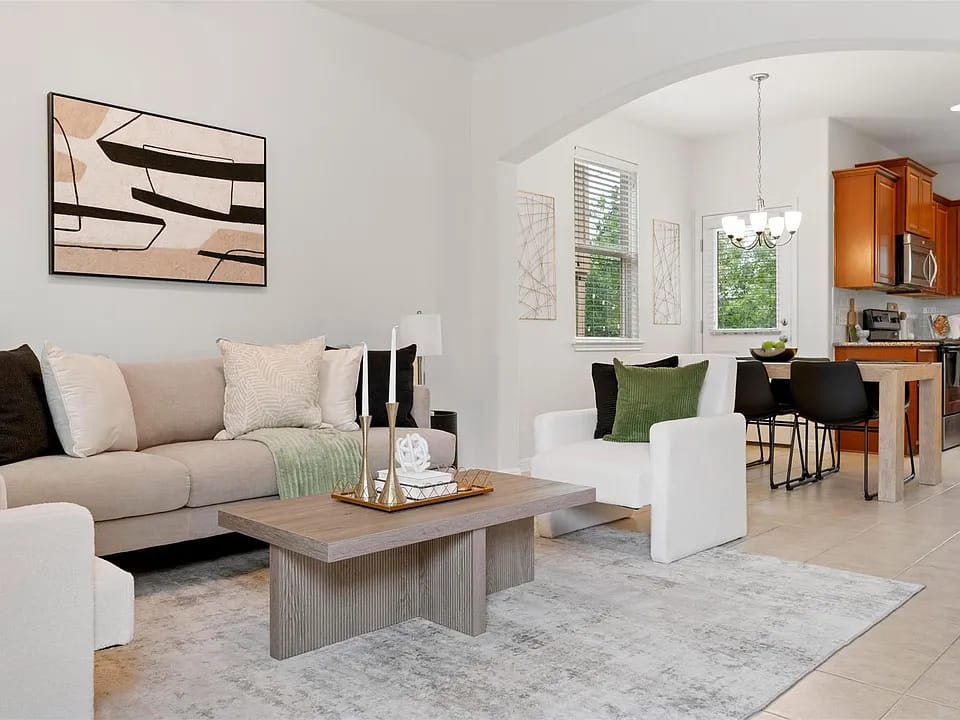
Property Overview:
Price: $305,000
Property Type: Single Family Residence (Stand-alone condo)
Year Built: 2014
Size: 3 beds, 3 baths, 1,524 sqft
Lot Size: 4,930.99 Square Feet Lot
Key Features & Selling Points:
Gated Community of Arbor Ridge: Provides enhanced security and privacy.
Freshly Updated & Move-in Ready: Features brand-new paint, plush new carpet, and a newly completed backyard deck, making for an easy transition for new owners.
Stand-Alone Condo with Home-like Feel: Offers the perks of a private home with no shared walls and its own outdoor space, combined with the ease of condo living (e.g., HOA potentially covers exterior maintenance, though only "Common Area Maintenance" and "Landscaping" are listed).
Bright & Inviting Open-Concept Main Floor: The spacious living area is bathed in natural light, flowing seamlessly into the dining and kitchen areas.
Polished & Practical Kitchen: Equipped with granite counters, stainless steel appliances, pantry storage, and ample cabinetry, ideal for everyday meals and entertaining.
Flexible Loft Space: Upstairs features a versatile loft, perfect for a home office, gaming zone, or cozy library nook.
Spacious Primary Suite: Includes an en-suite bath and a walk-in closet. Two additional bedrooms upstairs share a full bathroom.
Private Outdoor Space: The updated deck provides a new living space for morning coffee, evening gatherings, or dining al fresco.
Convenient South Austin Location: Less than half a mile from Dove Springs District Park, and just minutes from McKinney Falls State Park, Jimmy Clay Golf Course, and Southpark Meadows for shopping and entertainment.
Excellent Commutability: Only 7 miles from downtown Austin and Austin-Bergstrom International Airport (ABIA), with easy access to IH-35.
Financial Details:
Price per square foot: $200/sqft
Annual Tax Amount: $5,928
Estimated Monthly Payment: $2,192/mo
HOA: $202/mo
This freshly updated 3-bedroom, 3-bathroom stand-alone condo at 5424 Juniper Junction Ln, Austin, TX 78744, is listed for $305,000. Built in 2014 within the gated community of Arbor Ridge, it offers 1,524 sqft of living space on a 4,930.99 sqft lot, providing the feel of a private home with the conveniences of condo living. The interior features an open-concept main floor with a modern kitchen (granite counters, stainless appliances), a flexible upstairs loft, and a spacious primary suite. Recent updates include new paint, carpet, and a backyard deck, ideal for private outdoor enjoyment.