- Austin Sheet
- Posts
- 🌞 New to Market – Austin Homes with Spacious Backyards and Modern Features
🌞 New to Market – Austin Homes with Spacious Backyards and Modern Features
Enjoy indoor-outdoor living with these newly listed properties featuring large yards, patios, and contemporary finishes.

Welcome to Austin’s Premier Property Listings. We list the best Austin properties hitting the market the previous day. How can we help?
🚨 Agent Match: Match me with a local Austin agent expert to find me the exact property I’m looking for.
😎 Mortgage Match: Connect me with a mortgage broker offering the most competitive rates to get pre-approved for a home!
MOVE IN READY
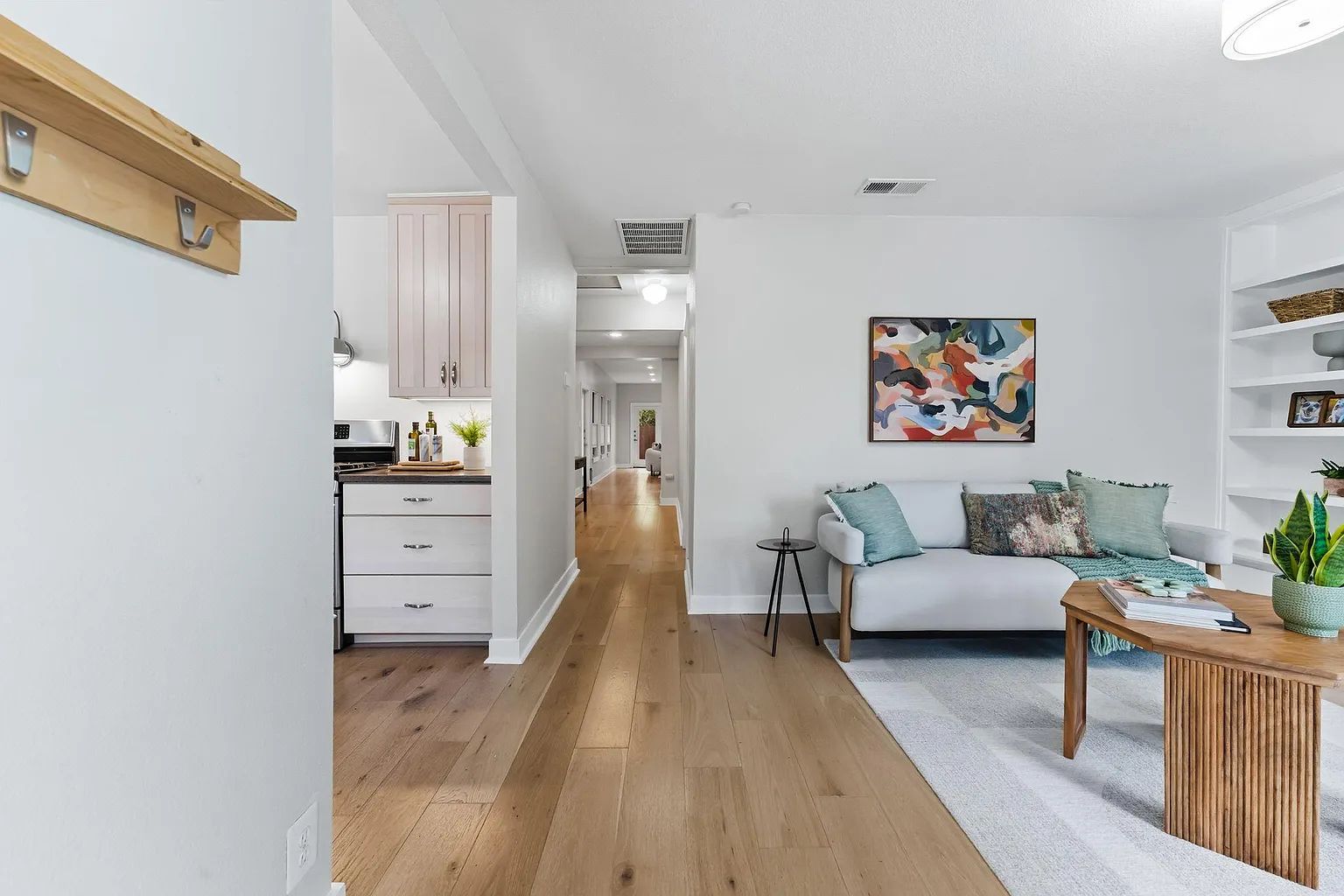
Situated in Brentwood, Austin, Texas.
Proximity to North Loop, the Triangle, and local favorites like Nervous Charlie's, Titaya's, and Epoch Coffee, with excellent walkability and quick access to downtown.
Price: $799,000
Property Details:
Size: 1,956 sqft
Bathrooms: 2 full
Year Built: 1947 (with 1,096 sqft addition in 2008)
Lot Size: 6,355.4 sqft
Interior Features:
Expanded bungalow with 100-year warrantied hardwood floors (2023)
Flexible first-floor layout with living room, family/media room, and two guest bedrooms
Entertainer's eat-in kitchen with 5-burner gas range and stainless appliances
Private upstairs primary suite with built-in wardrobe, full bath, and washer/dryer
Built-in shelving, custom hooks, and top-down bottom-up blinds throughout
Exterior Features:
Large screened-in porch with oversized sliding doors opening to the yard
True backyard oasis with xeriscaped landscaping and multiple seating areas
Two purpose-built sheds (96-sqft storage shed and 32-sqft bicycle shed)
Metal roof, new water heater, and high-capacity gutter system
Driveway and off-street parking
Tax Information:
Annual Tax Amount: $12,195
Neighborhood:
A highly sought-after central Austin neighborhood known for its charming bungalows, mature trees, and unbeatable location with walkable access to coffee shops, restaurants, and public transit.
Summary Statement:
This lovingly expanded Brentwood bungalow masterfully blends preserved mid-century character with modern comfort and function. With its thoughtful updates, flexible living spaces, and exceptional outdoor oasis, it offers the perfect balance of vintage charm and contemporary living in one of Austin's most desirable central neighborhoods.
LAP OF LUXURY
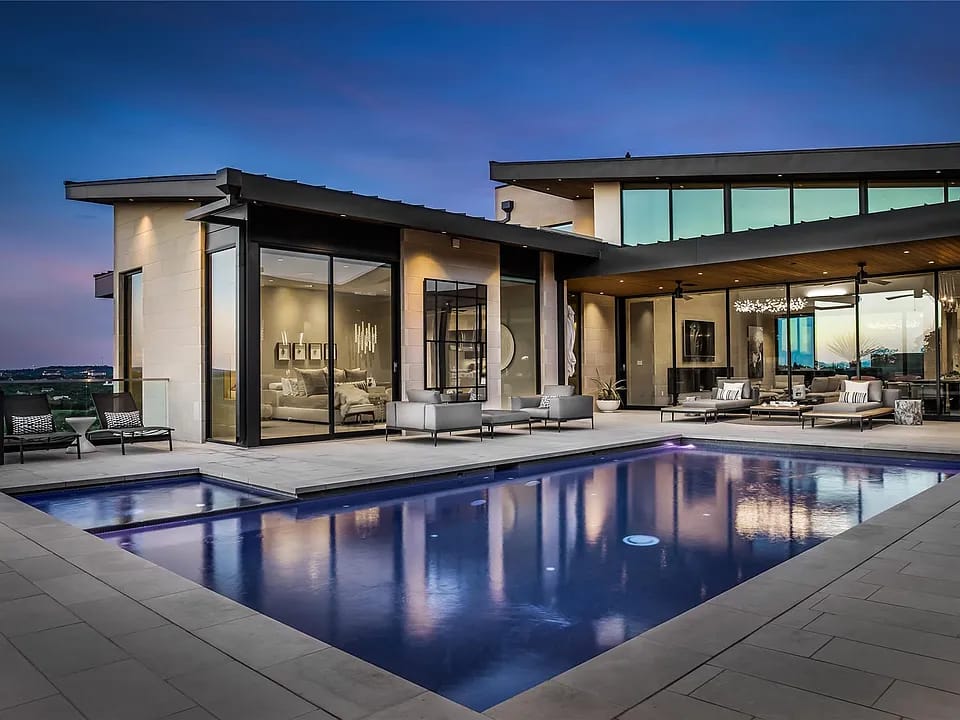
Situated in Amarra Drive, Barton Creek, Austin, Texas.
Proximity to the Fazio Canyon Golf Course, with sweeping panoramic views of Barton Creek and the surrounding Hill Country from one of the highest peaks in the community.
Price: $8,750,000
Property Details:
Size: 7,643 sqft
Bathrooms: 6 full, 1 half
Year Built: 2016
Lot Size: 0.73 Acres
Interior Features:
Architectural masterpiece by Dick Clark with an open, single-story living layout
Five bedrooms, including a luxurious main-level primary suite
Sleek office, butler's pantry, and a versatile downstairs bonus room
High ceilings, premium finishes, and seamless indoor-outdoor flow
Stone and wood flooring throughout
Exterior Features:
Expansive outdoor patio serving as a private central courtyard
Stunning pool and spa combination with a secluded sunken patio and fire pit
Rooftop terrace with sweeping golf course and city views
Four-car attached garage
Gated community with unmatched privacy
Tax Information:
Annual Tax Amount: $94,632
Neighborhood:
An exclusive, gated enclave in the prestigious Barton Creek community, known for its luxury estates, world-class golf, and natural Hill Country beauty.
Summary Statement:
This Dick Clark-designed contemporary masterpiece represents the pinnacle of Barton Creek luxury. With its bold architecture, spectacular hilltop views, and resort-style amenities including a pool, spa, and multiple outdoor entertainment areas, it offers an unparalleled living experience. The opportunity to purchase the adjacent lot further enhances the property's exceptional value and privacy.
RENTAL POTENTIAL
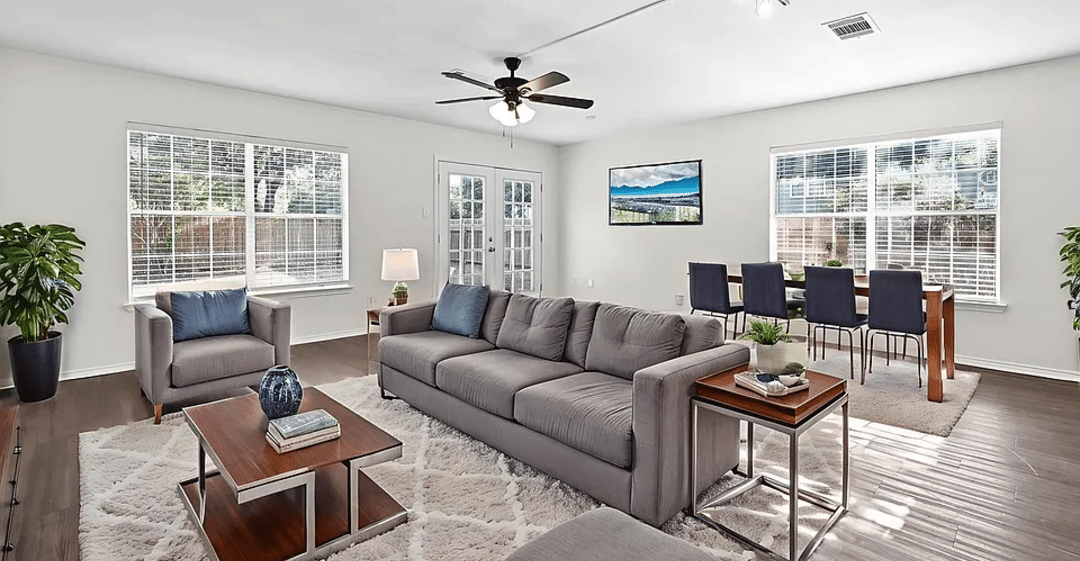
Situated in Saddlewood Estates, South Austin, Texas.
Proximity to local parks, schools, shopping, and dining, with easy access to South Austin amenities and major thoroughfares.
Price: $350,000
Property Details:
Size: 1,680 sqft
Bathrooms: 2 full
Year Built: 2001
Lot Size: 5,449.36 sqft
Interior Features:
Freshly updated four-bedroom, two-bathroom layout with all bedrooms upstairs
Open-concept kitchen and dining area with new quartz countertops and stainless steel appliances
Oversized living room with abundant natural light
Spacious upstairs game room providing a second living area
Fresh interior paint and upgraded ceiling fans
Exterior Features:
Corner lot with a freshly painted exterior and brand-new roof
Private backyard ready for personalization
Front porch and patio areas
One-car attached garage
Low-maintenance landscaping
Tax Information:
Annual Tax Amount: $7,484
Neighborhood:
A quiet, established community in South Austin offering a family-friendly atmosphere with community amenities including a pool and park.
Summary Statement:
This freshly updated home presents an excellent opportunity for both homeowners and investors. With major updates including a new roof, quartz counters, and fresh paint already completed, it offers a move-in ready solution at an affordable price point in a convenient South Austin location with strong rental potential.
BEST OVERALL
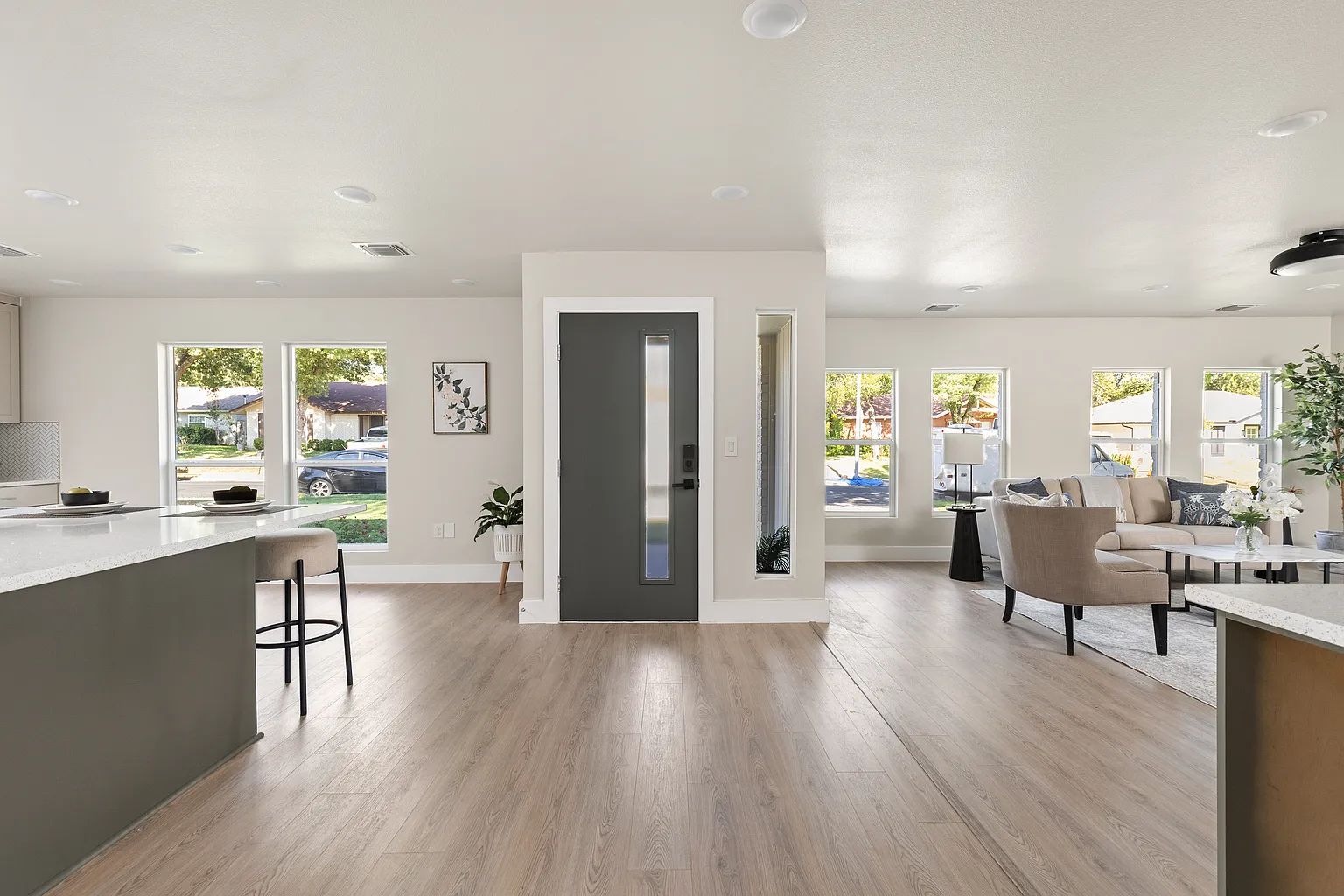
Situated in the Windsor Village subdivision of North Austin, Texas.
Proximity to a convenient North Austin location, offering an easy commute of approximately 20 minutes to Downtown Austin.
Price: $550,000
Property Details:
Size: 1,826 sqft
Bathrooms: 3 full
Year Built: 1971 (completely rebuilt/remodeled in 2025)
Lot Size: 7,052.36 sqft
Interior Features:
Fully reimagined three-bedroom, three-bathroom home with all bedrooms on the main level
Expansive open floor plan with high-end vinyl flooring and abundant natural light from oversized windows
Chef's kitchen featuring a large quartz island, quartz countertops, a butler's pantry, and brand-new stainless steel GE appliances
Primary suite with vaulted ceilings, a spa-like bathroom with a walk-in shower and soaking tub, and two primary closets
Additional features include a smart home thermostat, spray foam insulation for efficiency, recessed lighting, and a wet bar
Exterior Features:
Large, private backyard on an oversized lot, ideal for gatherings and gardening
Mature trees and automatic in-ground sprinkler system
Freshly painted exterior and a brand-new shingle roof
Low-maintenance, private yard with back yard fencing
Tax Information:
Annual Tax Amount: $7,623
Neighborhood:
A well-established community in North Austin, offering a quiet setting with the convenience of being close to major city amenities.
Summary Statement: This is more than a remodel—it is essentially brand-new construction, taken down to the studs and completely rebuilt with high-end finishes and modern efficiency. Offering a move-in ready, turnkey solution with a premium open layout and a sprawling backyard, this home perfectly blends modern comfort with Austin convenience.
VALUE FOR THE MONEY
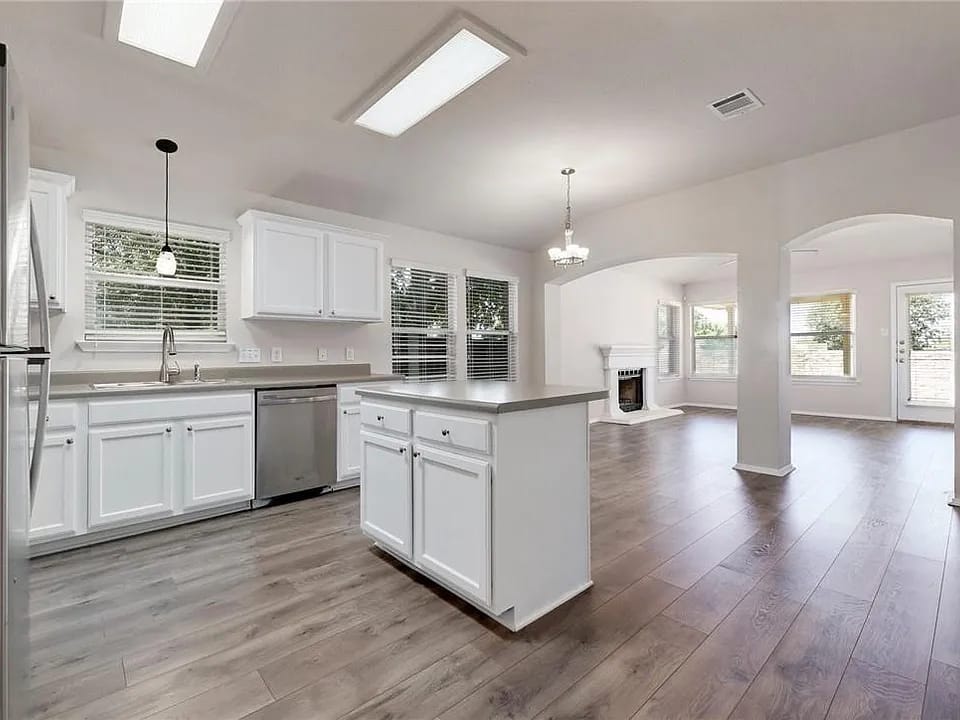
Situated in the highly desirable Avery Ranch West neighborhood of Northwest Austin, Texas.
Proximity to top-rated schools, major employers, shopping centers, grocery stores, and restaurants, with easy access to the community's golf course, parks, and pools.
Price: $425,000
Property Details:
Size: 1,678 sqft
Bathrooms: 2 full
Year Built: 2002
Lot Size: 5,488.56 sqft
Interior Features:
Single-story, three-bedroom, two-bathroom home with a primary bedroom on the main level
Multiple living and dining areas, perfect for flexible living arrangements
Wide-plank laminate flooring flows throughout the main living spaces
Updated primary bathroom with a modern shower
Cozy family room featuring a fireplace
Stainless steel appliances in the kitchen
Exterior Features:
Prime corner lot with great curb appeal and a low-maintenance, private yard
Covered patio and a fenced backyard
Two-car attached garage with a garage door opener
Easy-to-maintain landscaping
Tax Information:
Annual Tax Amount: $6,988
Neighborhood:
Avery Ranch is a master-planned community offering a wealth of amenities, including a community pool, golf course, clubhouse, parks, and playgrounds. The area is known for its family-friendly atmosphere and highly-rated schools in the Leander ISD.
Summary Statement: This lovely, move-in ready home presents a fantastic opportunity to enter the popular Avery Ranch community at an attractive price point. With its practical floor plan, desirable updates, and easy-to-maintain yard on a corner lot, it is an ideal choice for families seeking access to top-tier schools and a vibrant neighborhood lifestyle, all backed by an included one-year home warranty for added peace of mind.