- Austin Sheet
- Posts
- 💫 Make Your Move in Austin – New Listings That Won’t Last Long
💫 Make Your Move in Austin – New Listings That Won’t Last Long
City views, smart layouts, and the kind of charm buyers crave.

Welcome to Austin’s Premier Property Listings. Looking to trade up your property? You’re in the right place. We list the best Austin properties hitting the market the previous day.
NEW OR NEWISH BUILDS
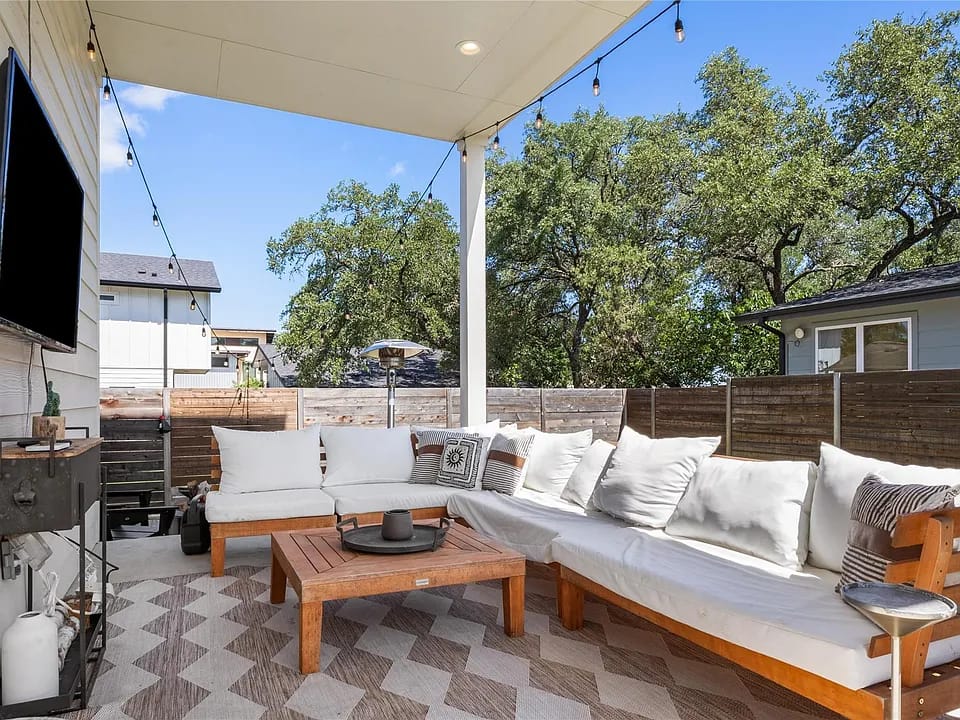
Property Overview:
Price: $680,000
Property Type: Single Family Residence (Site Condominium)
Year Built: 2021
Size: 3 beds, 3 baths (2 full, 1 half), 1,751 sqft
Lot Size: 6,507.86 Square Feet (0.1494 Acres, corner lot)
Key Features & Selling Points:
Modern & Thoughtfully Designed: Built by Carr Residential, this home offers a blend of style, functionality, and comfort with a focus on quality craftsmanship.
Open-Concept Living: The first floor features an open-concept layout with soaring ceilings and abundant natural light, seamlessly connecting the living room and kitchen.
Gourmet Kitchen: A standout kitchen with stainless steel appliances, a spacious quartz-topped island, two-tone cabinetry, and generous storage, perfect for everyday living and entertaining.
Convenient Powder Bath: A half-bathroom (powder bath) is conveniently located on the main level, ideal for guests.
Outdoor Entertainment: A covered back patio and a dedicated backyard fire pit area provide inviting spaces for quiet evenings and social gatherings.
Private & Fenced Yard: The fully fenced yard offers privacy and a peaceful retreat.
Versatile Second Living Area: Upstairs, a flexible second living area can be used as a home office, reading nook, or relaxing lounge space.
Private Balcony: Enjoy outdoor moments on the private balcony located upstairs.
Prime South Austin Location: Just minutes from Brodie Lane, offering easy access to South Austin's favorite restaurants, bars, boutique shops, and coffee spots.
Excellent Connectivity: Quick access to South MoPac and a short drive to Downtown Austin, ensuring convenience for commuters and those exploring the city.
Energy-Efficient: Modern and designed with energy efficiency in mind.
Financial Details:
Price per square foot: $388/sqft
Annual Tax Amount: $13,038 (2024)
Estimated Monthly Payment: $4,436/mo12
This beautifully designed single-family residence (site condominium) at 3410 Dalton St #1, Austin, built in 2021 and priced at $680,000, offers 3 beds, 3 baths (2 full, 1 half), and 1,751 sqft on a 0.1494-acre corner lot. Key features include an open-concept first floor with soaring ceilings and abundant natural light, a gourmet kitchen with quartz countertops and stainless steel appliances, and a convenient main-level powder bath. Outdoor amenities include a covered patio, fire pit area, and a private fenced yard. Upstairs, a versatile second living area and private balcony add to the appeal. Located in a desirable Austin neighborhood, it provides easy access to local amenities and downtown.1
LAP OF LUXURY
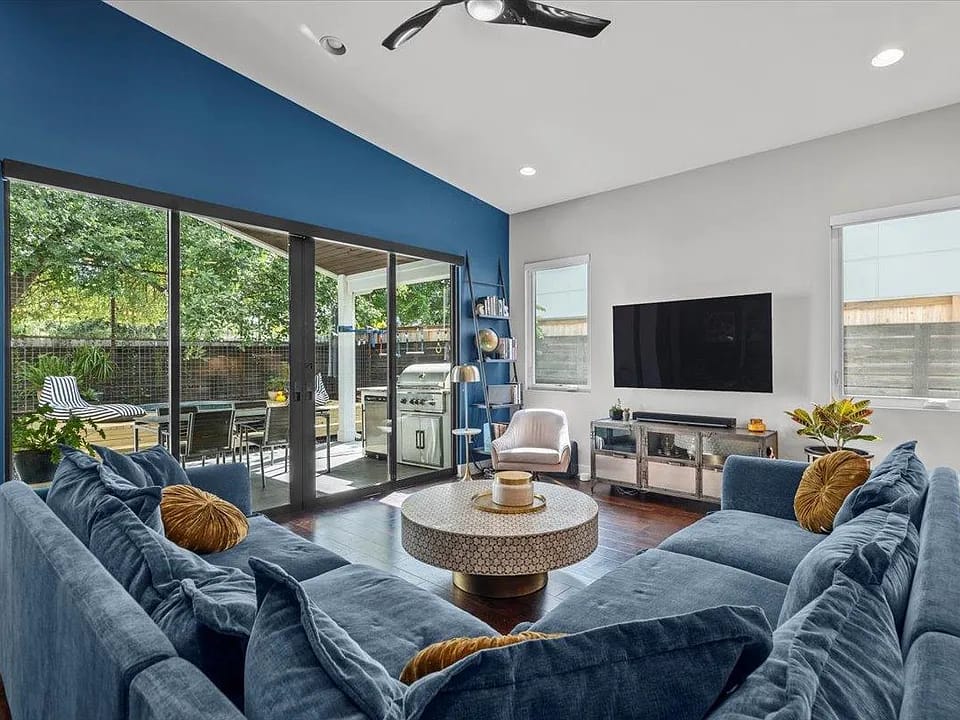
Property Overview:
Price: $1,549,900
Property Type: Single Family Residence
Year Built: 2016
Size: 4 beds, 3 baths, 2,473 sqft
Lot Size: 6,446.88 Square Feet (approx. 0.148 acres)
Key Features & Selling Points:
Highly Desirable Zilker Neighborhood: Located on a quiet, walkable street in the sought-after Zilker neighborhood, known for its community charm and excellent walkability.
Prime Location: Just minutes from Zilker Park, South Lamar favorites like Loro, and only 10 minutes to downtown Austin, offering convenient access to entertainment, dining, and green spaces.
Modern Elegance & Design: This gorgeous home built in 2016 by Paradisa Homes LLC offers detailed design and stylish comfort with an open floorplan, high ceilings, inviting hardwood floors, and abundant natural light.
Flexible Layout: Features 2 spacious bedrooms upstairs and 2 bedrooms conveniently located on the main level, accommodating various living arrangements.
Versatile Upstairs Landing: An oversized upstairs landing is perfect for a second living area, playroom, or creative space.
Chef's Kitchen: The kitchen flows effortlessly into the living and dining areas, creating an ideal space for entertaining, with stainless steel appliances and a gas cooktop.
Huge Laundry Room: Provides both function and flexibility with extra storage and workspace.
Private Outdoor Retreat: Enjoy a large covered patio with a beautiful wood plank ceiling, complete with an outdoor kitchen, and a cowboy pool—perfect for relaxing and entertaining in style.
Tech Upgrades: Includes a built-in EV charger and Google Fiber wiring, catering to modern technological needs.
Zoned for Highly Sought-After Schools: Benefits from zoning for highly desirable local schools.
Financial Details:
Price per square foot: $627/sqft
Annual Tax Amount: $36,204 (based on 2024 tax assessed value)
Estimated Monthly Payment: $10,341/mo
HOA: -- (No HOA)
This stunning single-family residence at 1803 Frazier Ave, Austin, built in 2016 and priced at $1,549,900, offers 4 beds, 3 baths, and 2,473 sqft on a 0.148-acre lot in the highly desirable Zilker neighborhood. It blends modern elegance with functional design, featuring high ceilings, hardwood floors, an open-concept layout, and a gourmet kitchen. The home includes a versatile upstairs landing, a large laundry room, and a private outdoor retreat with a covered patio, outdoor kitchen, and cowboy pool. Tech upgrades like an EV charger and Google Fiber wiring enhance its appeal. Its prime, walkable location provides easy access to Zilker Park, South Lamar amenities, downtown Austin, and top-rated schools.
RENTAL POTENTIAL
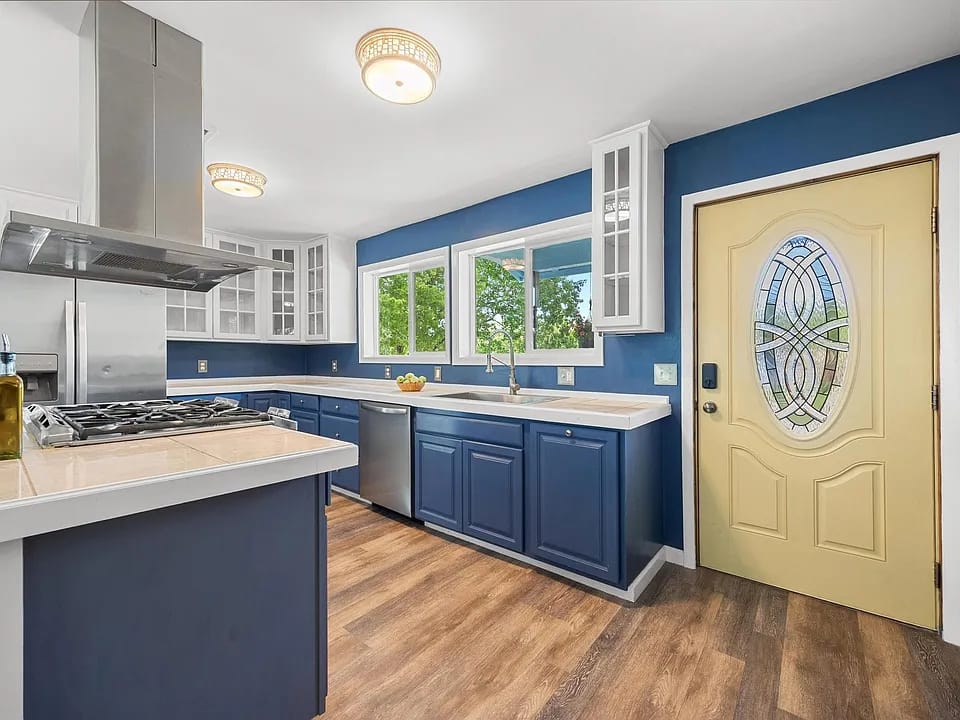
Property Overview:
Price: $289,000
Property Type: Single Family Residence
Year Built: 1979
Size: 3 beds, 2 baths, 1,584 sqft
Lot Size: 0.3 Acres
Key Features & Selling Points:
Beautifully Updated Home: Features stylish updates throughout, including LVP and tile flooring (no carpet), fresh, neutral paint tones, and remodeled bathrooms.
Flexible Layout: Offers a great floor plan with two living areas, providing versatility for daily living and entertaining.
Bright Interiors: Large living room windows showcase beautiful sun and moonrises, especially in winter.
Updated Kitchen: Includes glass-front cabinets, a recent dishwasher, stainless steel appliances (including a range hood), an undermount sink, and a breakfast bar opening to a large dining area with a cozy fireplace.
Remodeled Bathrooms: The primary bathroom features a dual vanity and oversized shower, while the secondary bathroom boasts a freestanding tub and updated vanity.
Ample Storage: Laundry room with built-in shelving and large closets, including a walk-in in the primary suite.
Private Backyard Retreat: A generous backyard deck is perfect for outdoor dining or relaxing under mature trees (pecan, pear, peach, jujube, key lime). Lush greenery provides excellent privacy with no house directly behind.
Outdoor Amenities: Includes a separate fenced area ideal for a dog run or kids' play space, a storage shed, and raised garden beds.
Energy Efficiency: Equipped with solar panels for added efficiency.
Tight-Knit Community: Located in a friendly neighborhood, just minutes from JD’s market (known for Austin’s best tacos) and nearby parks like McKinney Falls, Richard Moya, and Barkley Meadows.
Convenient Location: Close to major highways, Austin-Bergstrom International Airport (ABIA), and Tesla. Less than 5 miles to Circuit of the Americas/Germania Insurance Amphitheater, making it a potential option for short-term rentals during events like F1.
Financial Details:
Price per square foot: $182/sqft
Annual Tax Amount: $4,418 (2024)
Estimated Monthly Payment: $1,885/mo
HOA: -- (No HOA)
This beautifully updated single-family residence at 10608 Ponder Ln, Austin, built in 1979 and priced at $289,000, offers 3 beds, 2 baths, and 1,584 sqft on a spacious 0.3-acre lot. It features a flexible layout with two living areas, LVP and tile flooring throughout, and remodeled bathrooms. The kitchen includes stainless steel appliances and opens to a dining area with a fireplace. The expansive backyard is a private retreat with a large deck, mature fruit trees, lush privacy, a separate fenced area, storage shed, raised garden beds, and solar panels. Located in a tight-knit community, it offers easy access to local amenities, major highways, ABIA, Tesla, and Circuit of the Americas, presenting potential for short-term rental opportunities during events.
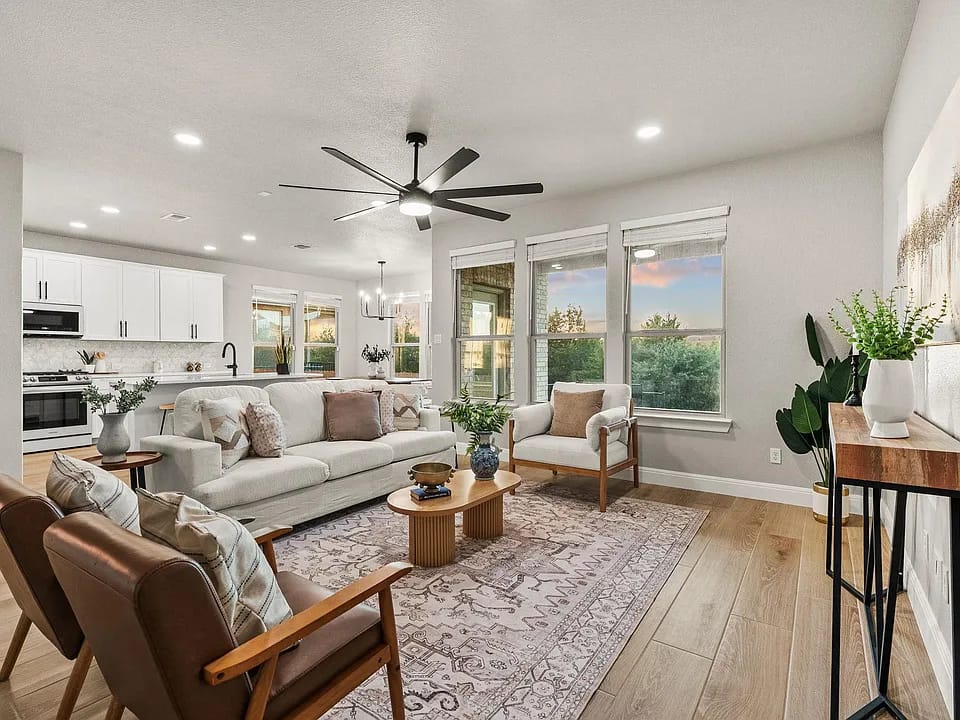
Property Overview:
Price: $580,000
Property Type: Single Family Residence
Year Built: 2019
Size: 3 beds, 3 baths (2 full, 1 half), 2,143 sqft
Lot Size: 7,065.43 Square Feet (approx. 0.16 acres), oversized corner lot
Key Features & Selling Points:
Move-in Ready & Recently Updated: This home feels brand new with fresh updates including wood-look tile flooring, carpet, countertops, appliances, lighting, and fixtures.
Spacious & Flexible Layout: Features an open layout with a generous great room, modern kitchen, and a dedicated office or playroom on the main floor.
Hill Country Views: The light-filled primary suite upstairs offers beautiful Hill Country views.
Versatile Bonus Room: Upstairs also includes a versatile bonus room, ideal for a second living area, media room, or office.
Renovated Bathrooms: The primary bath has been beautifully renovated, and upgrades have been made to the guest bath and powder room.
Private Backyard: Backs to a greenbelt for added privacy, offering an oversized backyard perfect for entertaining with ample space for a pool.
Quiet Location: Situated on a quiet cul-de-sac.
Community Amenities: A short walk to one of Sweetwater’s neighborhood playgrounds. The Sweetwater Ranch POA includes community features such as a clubhouse, dog park, fitness center, planned social activities, and a pool.
Top-Rated Schools & Outdoor Fun: A quick drive to top-rated Lake Travis ISD schools, shopping, dining, and all the outdoor activities the Hill Country has to offer.
Financial Details:
Price per square foot: $271/sqft
Annual Tax Amount: $13,388 (2024)
Estimated Monthly Payment: $3,860/mo
HOA: $77/mo ($230 quarterly, includes Common Area Maintenance)
This recently updated and move-in ready single-family home at 5300 Traviston Dr, Austin, built in 2019 and priced at $580,000, offers 3 beds, 3 baths, and 2,143 sqft on an oversized corner lot of approximately 0.16 acres. It boasts an open layout with a spacious great room, a modern kitchen, a dedicated office/playroom, and a versatile upstairs bonus room. The primary suite offers Hill Country views, and all bathrooms have been renovated. The private backyard, backing to a greenbelt, is perfect for entertaining. Located in the Sweetwater community with various amenities, it's also close to top-rated Lake Travis ISD schools and Hill Country attractions. The HOA fee is $77/month.
VALUE FOR THE MONEY
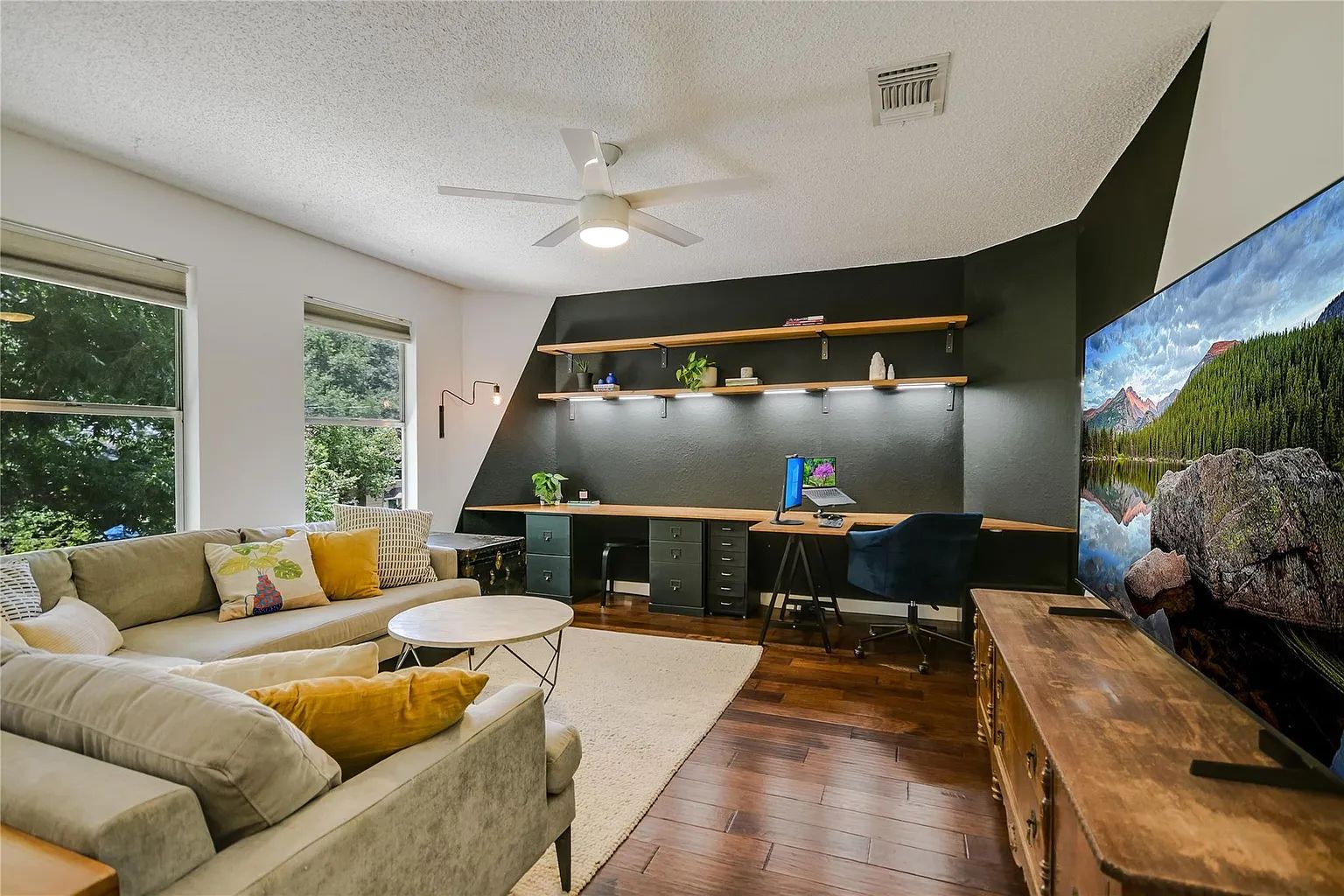
Property Overview:
Price: $499,000
Property Type: Single Family Residence
Year Built: 1991
Size: 3 beds, 3 baths (2 full, 1 half), 1,696 sqft
Lot Size: 5,776.06 Square Feet (approx. 0.13 acres)
Key Features & Selling Points:
Charming & Character-Filled: A cozy home with unique character, ideal for those who appreciate a well-maintained and personalized living space.
Gardener's Paradise: Features colorful front and backyards with native perennials, zinnias, cosmos, gomphrena, sunflowers, and edibles like basil, parsley, oregano, chives, tomatoes, eggplant, peppers, and melons. Includes raised garden beds.
Outdoor Entertainment & Relaxation: A highlight is the nicely shaded property with a fully enclosed back patio, perfect for quiet relaxation or outdoor dining, protected from weather. It also includes an outdoor jacuzzi spa for soaking.
Private & Landscaped Backyard: The beautifully landscaped backyard boasts a recently installed fence and arched trellises, with lush greenery providing excellent privacy and no direct rear neighbors.
Stylish Interior Updates: Lovingly cared for with all-white exterior paint, beautiful hardwood floors throughout (no carpet), smooth ceilings on the main level, custom interior paint, and window treatments.
Modern Kitchen Remodel: Features a full kitchen remodel with quartz counters, contemporary cabinets, a sink window, stainless steel appliances, and a butcher-block center island top.
Cozy Living Space: Includes a floor-to-ceiling brick fireplace in the living room, creating a warm ambiance.
Updated Primary Suite: The primary suite offers a soaking garden tub, separate shower, and a spacious walk-in closet.
Versatile Upstairs Living Area: A large living space upstairs is ideal for a home office, game room, play area, media room, or fitness activity.
Recent Mechanical Updates: Benefits from a recently installed A/C condenser.
Security Features: Equipped with installed Ring cameras at the house front and side gate.
Convenient South Austin Location: Located in a coveted 78749 zip code with easy access to Loop 1 Mopac and just minutes to downtown Austin. Zoned to Bowie High and close to shopping centers, groceries, coffee shops, and restaurants.
Financial Details:
Price per square foot: $294/sqft
Annual Tax Amount: $6,643 (2024)
Estimated Monthly Payment: $3,255/mo
HOA: -- (No HOA)
This charming and beautifully updated single-family residence at 8806 Ampezo Trl, Austin, built in 1991 and listed for $499,000, offers 3 bedrooms, 3 bathrooms, and 1,696 sqft on a 0.13-acre lot. It's a gardener's delight with native perennials and edible plants, and features an enclosed back patio with a jacuzzi spa. The interior boasts hardwood floors throughout, a floor-to-ceiling brick fireplace, a fully remodeled modern kitchen with quartz counters and stainless steel appliances, and a versatile upstairs living space. Recent updates include an A/C condenser and Ring cameras. Conveniently located in South Austin's 78749, it offers easy access to Mopac, downtown, and is zoned to Bowie High.