- Austin Sheet
- Posts
- 🚴♂️ Live Where You Love – Just-Listed Austin Homes Across Every Style
🚴♂️ Live Where You Love – Just-Listed Austin Homes Across Every Style
Find your next spot near parks, shops, and live music venues.

Welcome to Austin’s Premier Property Listings. Looking to trade up your property? You’re in the right place. We list the best Austin properties hitting the market the previous day.
NEW OR NEWISH BUILDS
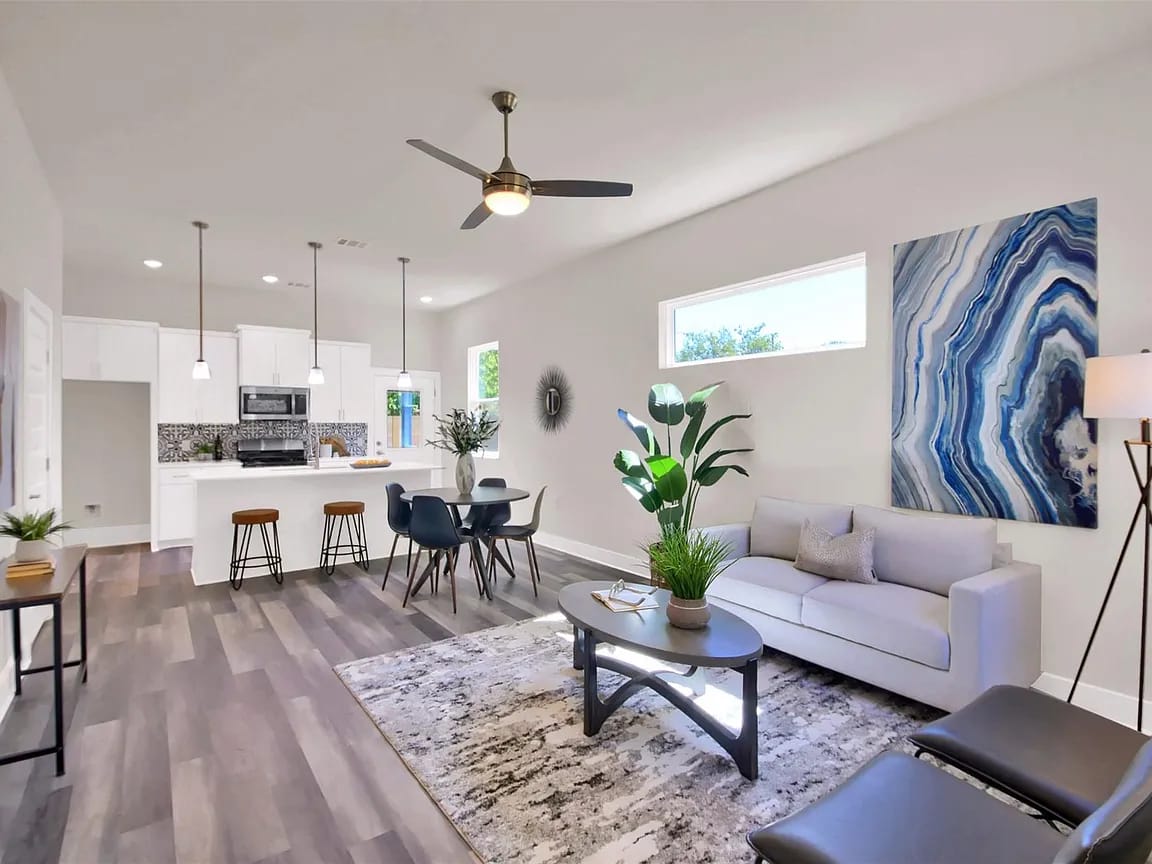
Property Overview:
Price: $399,999
Property Type: Single Family Residence
Year Built: 2022
Size: 3 beds, 3 baths, 1,038 sqft
Lot Size: 6,150.67 Square Feet Lot
Key Features & Selling Points:
Turnkey East Austin Investment: This property is currently leased through October 2025, providing immediate rental income.
No HOA Fees & No Rental Restrictions: Enjoy low-maintenance living with no HOA fees and no known restrictions against long- or short-term rentals, offering flexibility for investors.
Modern Design & Stylish Finishes: A recently built home (2022) with functional design and attractive finishes.
Ideal Layout for Tenants/Roommates: The home's layout is specifically highlighted as being suitable for tenants, roommates, or extended guests.
Excellent Location: Offers quick access to downtown Austin, the airport, and the developing Riverside corridor.
Low-Maintenance Living: Designed for ease of upkeep.
Financial Details:
Price per square foot: $385/sqft
Annual Tax Amount: $7,573
Estimated Monthly Payment: $2,636/mo
HOA: No HOA fees
This 3-bedroom, 3-bathroom single-family residence at 6813 Suena Dr #2, Austin, TX 78741, is listed for $399,999. Built in 2022, it spans 1,038 sqft on a 6,150.67 sqft lot. Presented as a turnkey investment, it's currently leased through October 2025 and boasts no HOA fees or known restrictions against long or short-term rentals. The home features a modern design, stylish finishes, and a functional layout ideal for tenants or roommates. Its prime East Austin location offers quick access to downtown, the airport, and the Riverside corridor.
LAP OF LUXURY
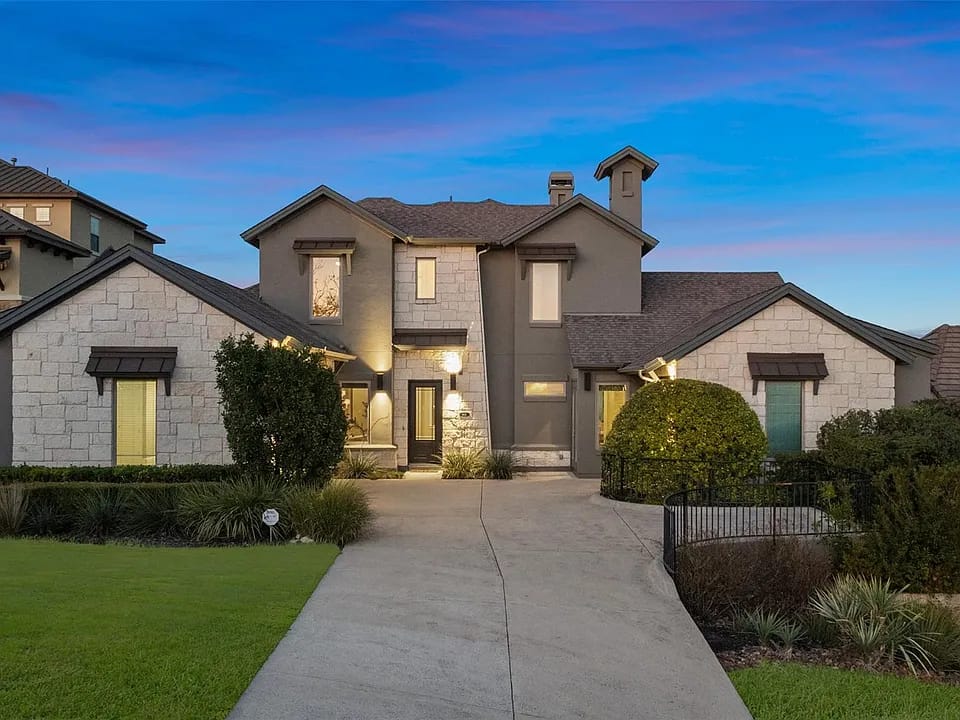
Property Overview:
Price: $1,015,000
Property Type: Single Family Residence
Year Built: 2013
Size: 4 beds, 4 baths, 3,006 sqft
Lot Size: 0.27 Acres
Key Features & Selling Points:
Highly Coveted Location: Beautifully situated in the desirable Serene Hills neighborhood.
Spacious & Flexible Layout: Spanning over 3,000 sq ft, this home offers 4 bedrooms and 4 bathrooms, plus an optional flex/office space that could serve as an additional fifth bedroom.
Abundant Natural Lighting: Grand ceilings and numerous windows fill the home with beautiful natural light.
Private First-Floor Primary Suite: A luxurious sanctuary with a spa-inspired bathroom, perfect for relaxation.
Convenient Guest Accommodations: A separate guest room on the first floor features its own en-suite bathroom and a private entrance, ideal for extended guests.
Open Floor Plan for Entertaining: The heart of the home boasts an open floor plan, seamlessly connecting living spaces for both comfort and entertaining.
Gourmet Kitchen: Offers ample space with a large island, perfect for hosting and meal preparation. Features include a gourmet kitchen with decorative backsplash tile, gorgeous wooden cabinets, a 6-burner gas range, a bar area, and a walk-in pantry.
Impressive Finishes & Floors: The home showcases high-quality finishes and attractive flooring throughout.
Oversized & Ultra-Private Yard: Features a lushly landscaped, ultra-private yard with a covered porch, perfect for enjoying Texas Hill Country evenings.
Three-Car Garage: Provides ample parking and storage.
Access to Outdoor Trails: Located among over 20 miles of hike and bike trails.
Financial Details:
Price per square foot: $338/sqft
Annual Tax Amount: $27,759
Estimated Monthly Payment: $6,705/mo
HOA: $85/mo
This stunning 4-bedroom, 4-bathroom single-family residence at 905 Madison Fork Dr, Austin, TX 78738, is listed for $1,015,000. Built in 2013, the 3,006 sqft home is situated on a 0.27-acre lot in the highly sought-after Serene Hills neighborhood. It features an open floor plan, grand ceilings with abundant natural light, a private first-floor primary suite with a spa-inspired bath, and a separate guest room with its own en-suite and private entrance. The gourmet kitchen boasts a large island, stainless steel appliances, and high-end finishes. The property also offers a three-car garage and an oversized, private, landscaped yard with a covered porch for outdoor enjoyment.
RENTAL POTENTIAL
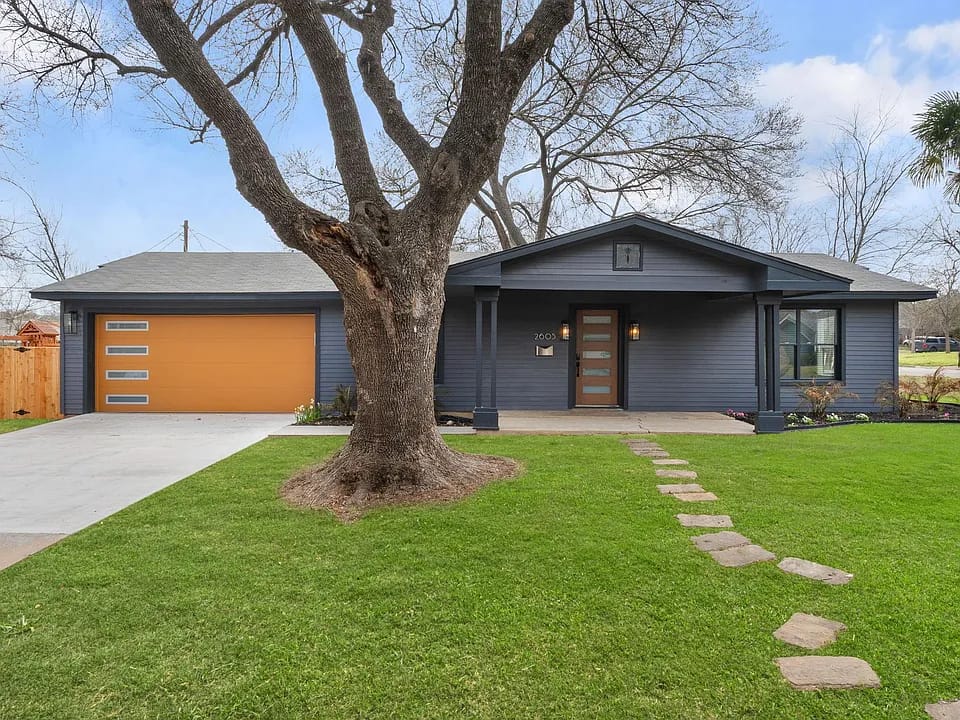
Property Overview:
Price: $1,149,000
Property Type: Single Family Residence
Year Built: 1964 (completely remodeled, with additions in 2024)
Size: 5 beds, 4 baths, 2,250 sqft
Lot Size: 8,794.76 Square Feet Lot
Key Features & Selling Points:
Exquisitely Updated Property: Originally built in 1964, this home has been completely remodeled with modern elegance and comfort.
Significant Additions in 2024: An additional 800+ square feet was added in 2024, including a new master bedroom with an en-suite bathroom and an additional bedroom. Another area was added with its own outside entrance, boasting an additional kitchen and living space connected to the original master bedroom.
Potential for Rental Income: The added area with a separate entrance and kitchen/living space can be sequestered for potential rental income or utilized as part of the main home, offering flexibility.
Open-Concept Living & Contemporary Kitchen: The living area flows seamlessly into the kitchen, which features contemporary finishes, ample counter space, premium appliances, and sleek cabinetry, designed for both entertaining and everyday living.
Expansive Primary Suite: Includes an en-suite bathroom with dual vanity, walk-in closet, and a lovely walk-in tile shower.
Ample Space for Family & Guests: Additional bedrooms provide plenty of space for family, guests, or a home office.
Prime 78704 Location: Situated in one of Austin's most sought-after neighborhoods, just minutes from Austin's best dining, shopping, and entertainment.
Excellent Accessibility: Moments away from downtown Austin, Zilker Park, UT bus route, South Congress district, St. Edward's University, and greenbelt trail-head access.
Move-in Ready: A turnkey gem in a highly desirable area.
Financial Details:
Price per square foot: $511/sqft
Annual Tax Amount: $15,285
Estimated Monthly Payment: $7,345/mo
HOA: No HOA
This exquisitely updated single-family residence at 2605 Friar Tuck Ln, Austin, TX 78704, is listed for $1,149,000. Originally built in 1964 and extensively remodeled with over 800 sqft added in 2024, this 5-bedroom, 4-bathroom home spans 2,250 sqft on an 8,794.76 sqft lot. It offers a blend of modern elegance with contemporary finishes, an open-concept living area, and a kitchen featuring premium appliances and sleek cabinetry. A significant selling point is the newly added section with its own entrance and kitchen, providing potential for rental income or flexible living space. The property includes an expansive primary suite with an en-suite bathroom and walk-in closet.
BEST OVERALL
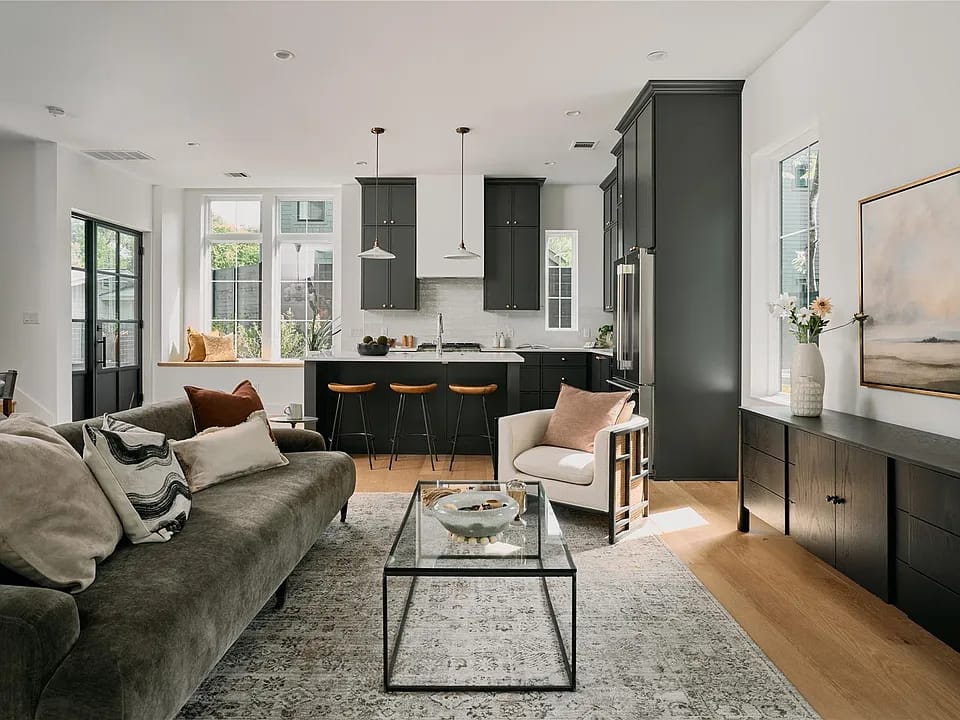
Property Overview:
Price: $849,950
Property Type: Single Family Residence
Year Built: 2025 (New Construction)
Size: 3 beds, 3 baths, 1,625 sqft
Lot Size: 8,028.11 Square Feet Lot
Key Features & Selling Points:
Modern Tudor Masterpiece: A new construction home blending historic charm with contemporary sophistication.
Striking Exterior: Features a cantilevered window with intricate corbels and a bold iron entry door, exuding elegance and individuality.
Expansive & Stylish Interiors: An open living area flows into a moody, designer kitchen with floor-to-ceiling cabinetry, professional-grade cooking appliances, and sleek quartz countertops.
Cozy Banquette Dining: An inviting dining space perfect for intimate gatherings.
Convenient Main Level Features: Includes a powder bathroom with an integrated marble sink and a thoughtfully designed mudroom.
Dedicated Office Space: An upstairs color-drenched office inspires creativity and productivity.
Serene Primary Suite: Features a vaulted ceiling and an en-suite bathroom with luxurious marble countertops, offering a spa-like indulgence.
Ample Guest Accommodations: Two additional guest suites provide comfortable and sophisticated spaces for family and friends.
Private Backyard Retreat: Boasts a covered porch for relaxing or entertaining, mature trees for shade and privacy, and serene landscaping.
Potential Swimming Pool Options: Buyers can inquire about potential swimming pool options for the property.
Preferred Lender Rate: Ask about the exclusive 5.25% interest rate offered by the preferred lender to qualified buyers.
Prime North Loop Location: Located in one of Austin’s most desirable neighborhoods, offering a balance of charm, privacy, and proximity to the city’s best.
Financial Details:
Price per square foot: $523/sqft
Annual Tax Amount: $19,973
Estimated Monthly Payment: $5,544/mo
HOA: Yes
This new construction modern Tudor single-family residence at 113 Nelray Blvd #2, Austin, TX 78751, is listed for $849,950. Built in 2025, the 3-bedroom, 3-bathroom home spans 1,625 sqft on an 8,028.11 sqft lot in Austin's eclectic North Loop neighborhood. It features a striking exterior, an expansive open-concept interior with a designer kitchen boasting professional-grade appliances and quartz countertops, and a cozy banquette dining area. The home includes a dedicated office, a primary suite with a vaulted ceiling and a spa-like en-suite bath, and two additional guest suites. The private backyard offers a covered porch and serene landscaping.
VALUE FOR THE MONEY
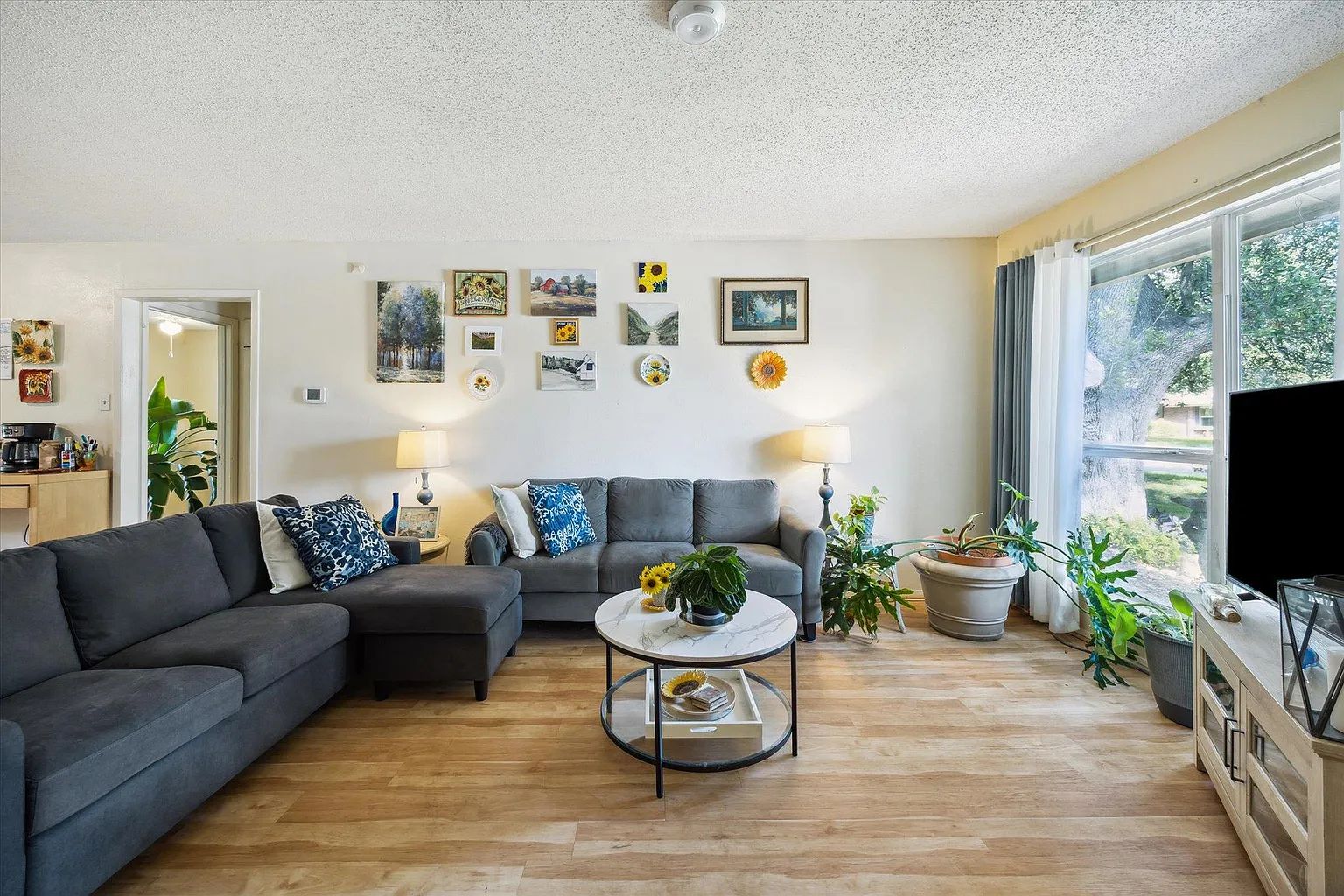
Property Overview:
Price: $275,000
Property Type: Single Family Residence
Year Built: 1976
Size: 3 beds, 2 baths, 1,266 sqft
Lot Size: 8,180.57 Square Feet Lot
Key Features & Selling Points:
Value-Add Opportunity: This home offers strong value for buyers looking to customize the interior to their preferences, or for investors.
Well-Maintained Exterior: The exterior features double-paned windows, indicating good upkeep and energy efficiency.
Functional Interior Layout: Includes laminate and tile flooring throughout, an open kitchen/living layout, and a covered back patio, ideal for indoor-outdoor living.
Top-Rated Schools: Zoned to highly-regarded Round Rock ISD schools: Anderson Mill Elementary, Noel Grisham Middle, and Westwood High.
Convenient Location: Enjoy nearby parks, pools, and trails. Offers quick access to major roadways (183, 45, 620), popular grocery stores (H-E-B, Trader Joe's, H-Mart), and major tech employers, making it ideal for commuters.
Financial Details:
Price per square foot: $217/sqft
Annual Tax Amount: $2,178
Estimated Monthly Payment: $1,795/mo
HOA: No HOA.
This 3-bedroom, 2-bathroom single-family residence at 12111 Old Stage Trl, Austin, TX 78750, is listed for $275,000. Built in 1976, the 1,266 sqft home sits on an 8,180.57 sqft lot and represents a great opportunity for buyers to customize or invest. It features a well-maintained exterior with double-paned windows, and an interior with laminate and tile flooring, an open kitchen/living layout, and a covered back patio.