- Austin Sheet
- Posts
- 🎶 Keep Austin Real – Stylish Homes, Big Potential
🎶 Keep Austin Real – Stylish Homes, Big Potential
Creative spaces, STR-friendly neighborhoods, and future-forward design.

Welcome to Austin’s Premier Property Listings. Looking to trade up your property? You’re in the right place. We list the best Austin properties hitting the market the previous day.
NEW OR NEWISH BUILDS
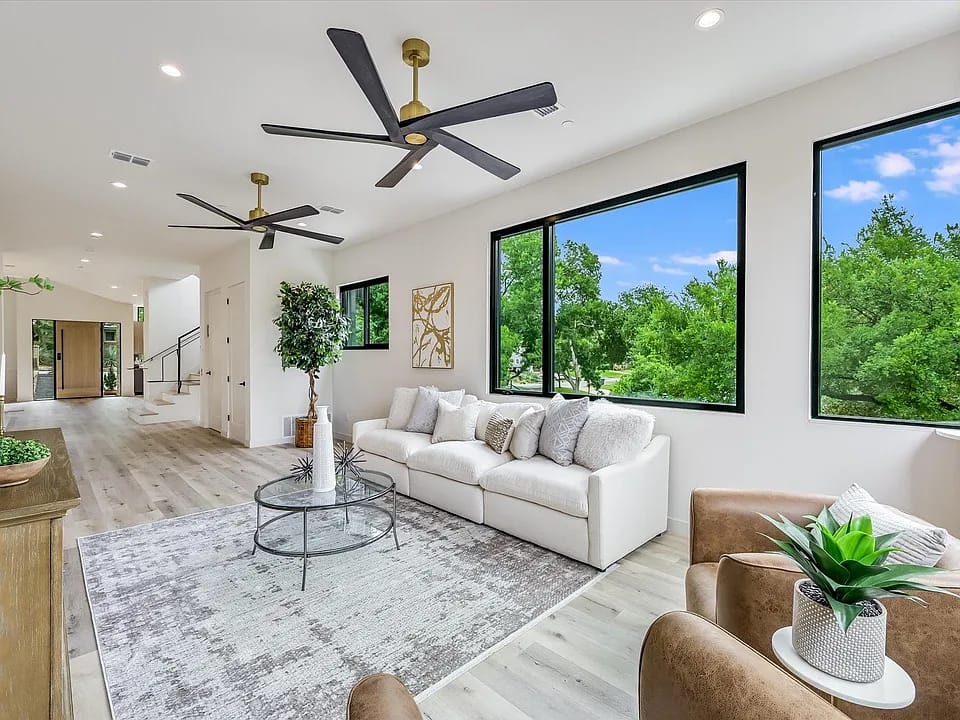
Property Overview:
Price: $2,000,000
Property Type: Single Family Residence (Custom-built)
Year Built: 2023
Size: 4 beds, 5 baths (3 full, 2 half), 3,614 sqft
Lot Size: 10,759.32 sqft
Key Features & Selling Points:
Custom-Built Modern Luxury: A masterclass in refined design and enduring quality by Dana Copp Builder Architect, featured in Fine Homebuilding.
High-End Finishes & Appliances:
Soaring ceilings and expansive black-framed windows for abundant natural light.
Striking black marble fireplace in the living room.
Gourmet kitchen with quartzite countertops, GE Cafe appliances (including built-in gas range, microwave, refrigerator, wine cooler), a hidden walk-in pantry, and a waterfall island.
Waterproof flooring and designer ceiling fans.
Spa-inspired finishes in the primary suite.
Exceptional Convenience & Accessibility:
A rare 3-stop elevator provides easy access to every level.
Primary bedroom on the main level.
Two laundry areas.
Sustainability & Efficiency:
Constructed with fire-resistant materials.
Dual electric car charging stations.
Two tankless water heaters.
Fire-suppressed sprinkler system.
Outdoor Living & Views:
Low-maintenance xeriscape landscaping and partial wood fencing.
Covered deck, side porch, and terrace.
Views of a creek/stream, neighborhood, panoramic vistas, and trees/woods. The property has waterfront features on Shoal Creek.
Prime Austin Location:
Situated in the tranquil Shoal Creek neighborhood, offering a peaceful setting.
Financial Details:
Price per square foot: $553/sqft
Annual Tax Amount: $42,424
Estimated Monthly Payment: $13,142/mo
HOA: No HOA
This custom Austin residence offers a luxurious and modern living experience with high-end features, efficiency, and stunning views, making it a compelling option for those seeking a premium home in the tranquil Shoal Creek area.
LAP OF LUXURY
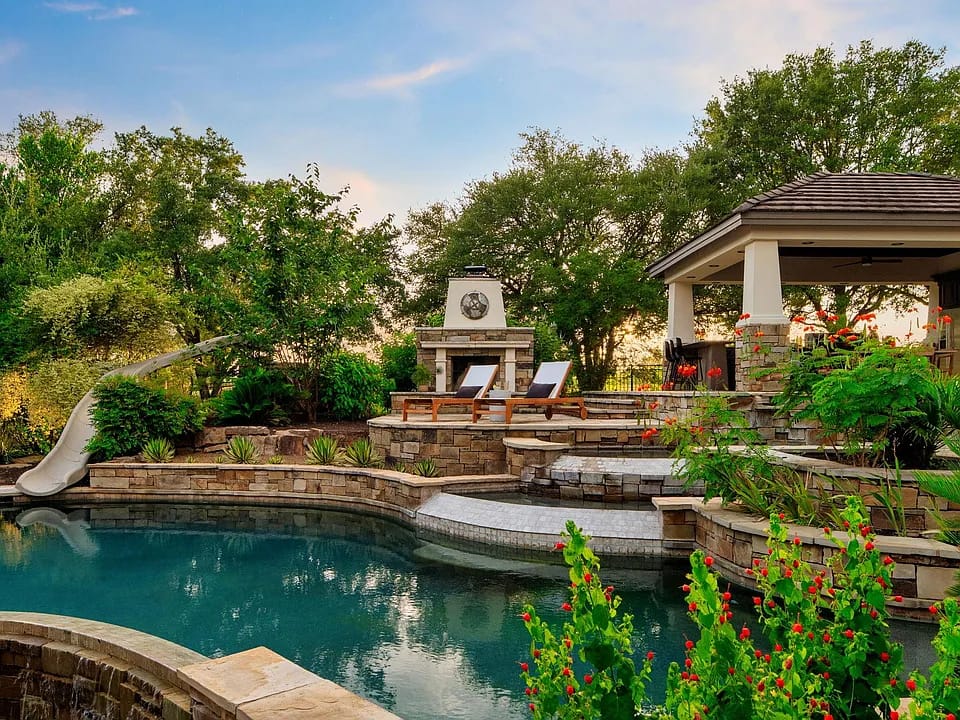
Property Overview:
Price: $1,849,000
Property Type: Single Family Residence (Tuscan-inspired)
Year Built: 2005
Size: 5 beds, 5 baths (4 full, 1 half), 5,496 sqft
Lot Size: 0.53 Acres
Key Features & Selling Points:
Tuscan Elegance on UT Golf Course: This stunning home is situated on a private 0.53-acre lot backing directly to the University of Texas Golf Club in the gated University Club section of Steiner Ranch.
Refined Living Spaces: Features soaring ceilings, formal living spaces, a dedicated study, and upstairs game and media rooms, offering 5,496 sqft of living space.
Gourmet Chef's Kitchen: Equipped with high-end Wolf and Sub-Zero appliances, custom cabinetry, and a spacious island, perfect for entertaining.
Luxurious Primary Suite: Includes a spa-like bath and expansive walk-in closets. There are two main level bedrooms.
Extraordinary Outdoor Retreat: A five-level outdoor space designed for resort-style living, featuring a pool, spa, water slide, fire features, outdoor kitchen with a 48' custom built-in grill and rotisserie, covered cabana, and a full pool bath with an outdoor shower. All of this is surrounded by lush landscaping and panoramic golf course views.
Additional Premium Features: Concrete tile roof, 5-car garage with an electric charger, and smart home technology.
Community Amenities: Located in Steiner Ranch, a master-planned community known for its extensive amenities including three community centers with pools
Financial Details:
Price per square foot: $336/sqft
Annual Tax Amount: $24,616
Estimated Monthly Payment: $12,382/mo
HOA: $233/mo ($1,400 semi-annually)
This property offers a luxurious and amenity-rich lifestyle in a highly desirable Austin community, perfect for those seeking an upscale home with exceptional outdoor entertaining spaces and access to premier golf and community facilities.
RENTAL POTENTIAL
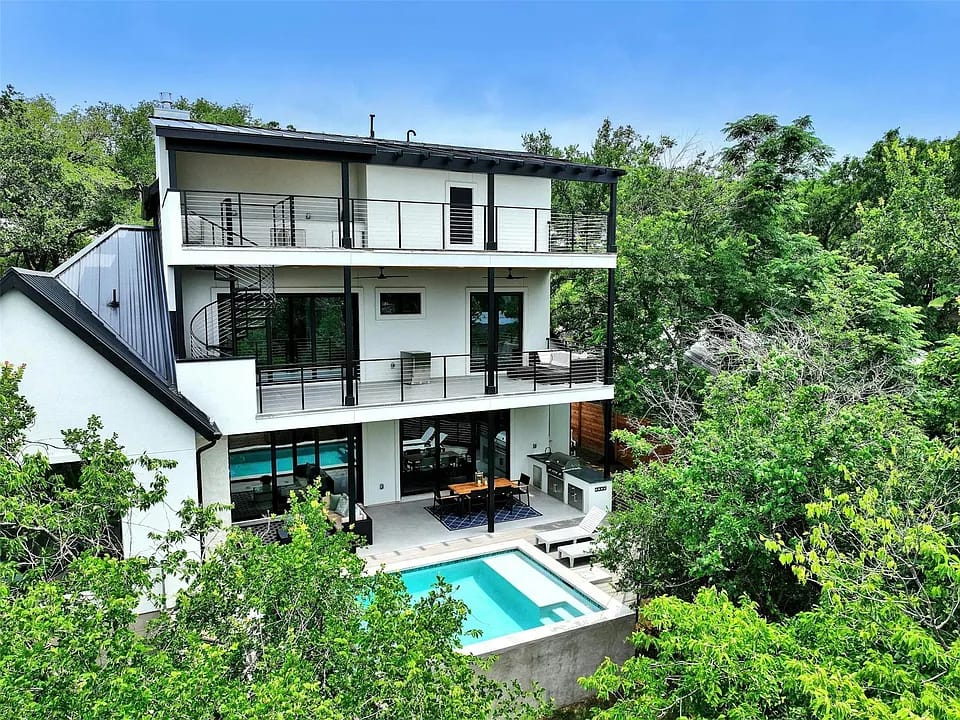
Property Overview:
Price: $2,895,000
Property Type: Single Family Residence (Modern)
Year Built: 2024
Size: 4 beds, 6 baths (4 full, 2 half), 3,597 sqft
Lot Size: 7,535.88 sqft
Key Features & Selling Points:
New Construction & Modern Design: A stunning 2024 new build by HayLou Builders, LLC, a local Austin builder with nearly two decades of experience specializing in new home construction.
Prime Location: The Barton Hills neighborhood is known for its lush greenery, proximity to outdoor spaces like Barton Creek Greenbelt and Lady Bird Lake, and a blend of mid-century and contemporary homes.
Seamless Indoor-Outdoor Living: Designed with a sleek open layout and panoramic rooftop views, perfect for entertaining.
Gourmet Kitchen & Entertainment: Features a gourmet Thermador kitchen, media room, and three servi-bars.
Flexible Spaces: Includes a private studio and a flexible bonus space ideal for a gym, office, or art studio.
Smart Home Features: Motorized shades in all bedrooms and a smart thermostat.
Investment Opportunity: Licensed for Short-Term Rentals (STR), making it an ideal blend of luxury living and investment opportunity.9 Austin has specific regulations for STRs, requiring annual licenses and adherence to occupancy limits (e.g., maximum of 6 unrelated adults in a dwelling, 10 if related).
Outdoor Amenities: Private in-ground pool, outdoor kitchen with gas grill, and two fireplaces (one in the family room, one outside).11 The backyard can be fenced for added privacy.
Financial Details:
Price per square foot: $805/sqft
Annual Tax Amount: $47,278
Estimated Monthly Payment: $19,022/mo
HOA: No HOA
This modern luxury home provides an exceptional opportunity for those seeking new construction in a highly desirable Austin location, offering both a high-end lifestyle and potential investment returns through short-term rentals.
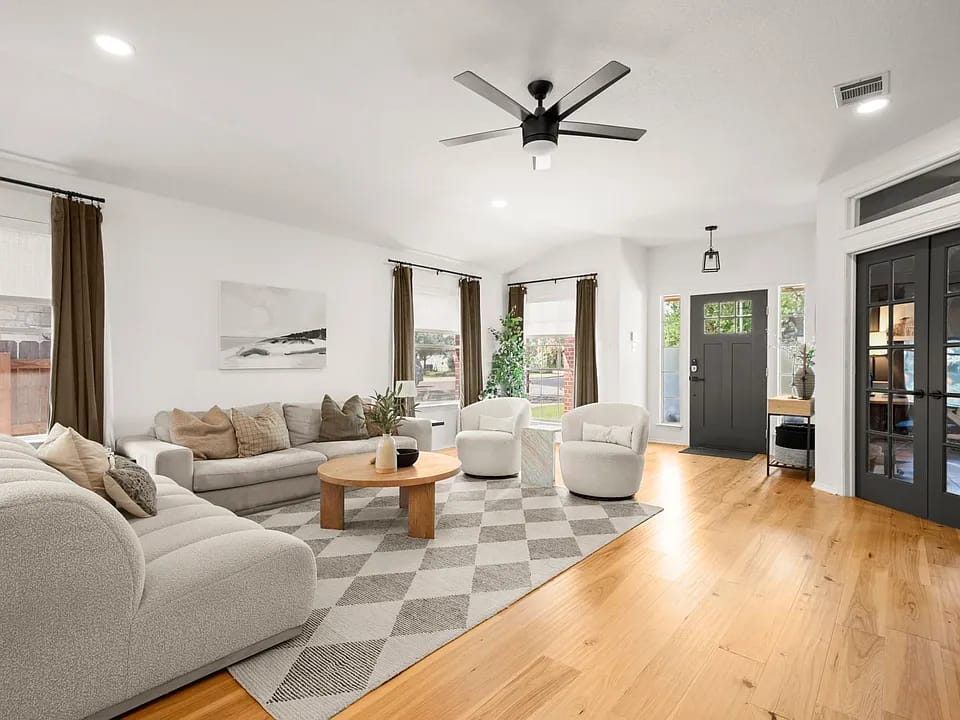
Property Overview:
Price: $599,900
Property Type: Single Family Residence
Year Built: 1999
Size: 3 beds, 2 baths, 2,046 sqft
Lot Size: 7,758.04 sqft
Key Features & Selling Points:
Immaculately Maintained & Renovated: This single-story home has been completely updated with tasteful renovations, including white oak hardwood floors, quartz countertops (with a waterfall island), and custom paint colors, making it move-in ready.
Popular Floorplan & Open Concept: Features an open-concept layout with spacious living areas and abundant natural light.
Flexible Bonus Room: Includes a versatile bonus room ideal for a home office, gym, or playroom.
Luxurious Primary Suite: Offers a peaceful retreat with a spa-like bathroom, frameless glass shower, garden tub, and a large walk-in closet.
Beautifully Landscaped Backyard: Perfect for entertaining or relaxing with a covered patio, granite walking paths, and a full irrigation system.
Convenient Location: Situated just two homes away from the community pool and minutes from Violet Crown Trail, Mopac, shopping, and restaurants. The Sendera neighborhood is known for its quiet, family-friendly atmosphere, mature trees, and excellent access to amenities.
Community Amenities: Sendera offers residents access to a 6-lane community pool, kiddie pool, shaded playground with barbecue and picnic areas, sidewalks, and green spaces.
Financial Details:
Price per square foot: $293/sqft
Annual Tax Amount: $10,929
Estimated Monthly Payment: $3,954/mo
HOA: $41/mo
This beautifully renovated home in Austin's desirable Sendera neighborhood offers turnkey comfort and style, complete with a flexible layout, a fantastic backyard, and access to excellent community amenities and schools, all in a convenient South Austin location.
VALUE FOR THE MONEY
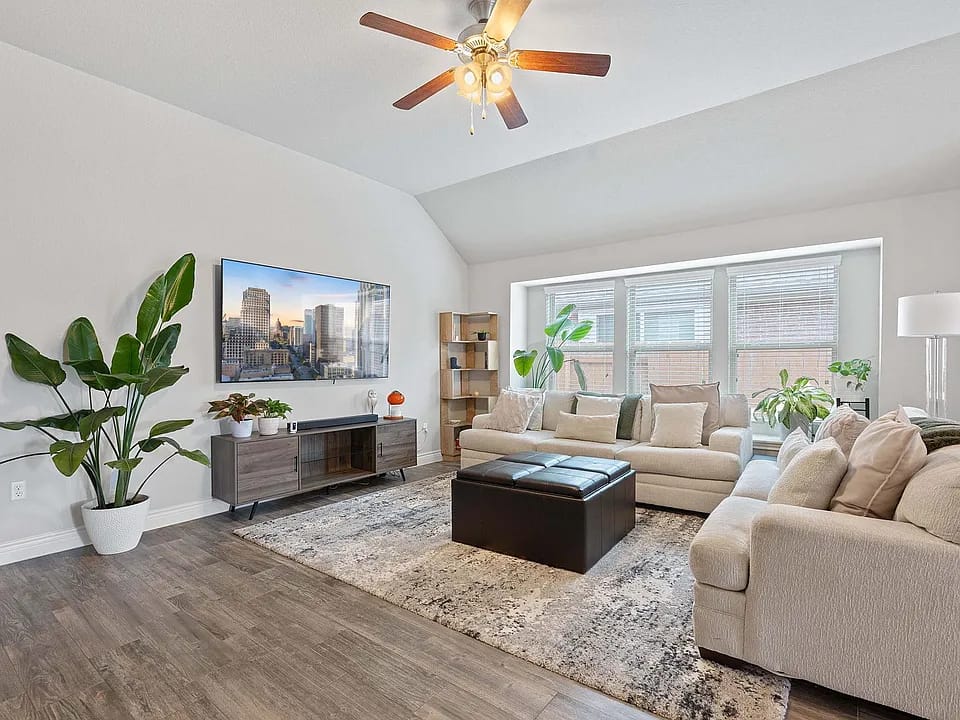
Property Overview:
Price: $435,000
Property Type: Single Family Residence
Year Built: 2017
Size: 3 beds, 2 baths, 1,754 sqft
Lot Size: 6,534 sqft
Key Features & Selling Points:
Rare 3 Bed + Office in Easton Park: A sought-after layout with a dedicated office, unusual to find in this price range within the community.
Stylish Open-Concept Living: Features decorator finishes, abundant natural light, and wood-style vinyl plank flooring throughout main living areas.
Modern Kitchen: Includes a center island, peninsula bar with pendant lighting, stainless steel appliances, crisp white cabinetry, gray subway tile backsplash, granite counters, and a window-lit cabinet extension.
Luxurious Primary Suite: Offers a feature wall with patterned trim molding, a dual-vanity ensuite with a soaking tub and walk-in shower.
Backyard Retreat: Complete with a covered patio, ceiling fan, open-air deck, and ample space for outdoor activities.
Easton Park Community Amenities: Access to Easton Park’s signature 21-acre Skyline Park (splash pads, playgrounds, skyline views), various neighborhood parks (Prospect, Balboa, Kieke, Discovery Parks), and The Union—a 14,000-square-foot clubhouse with a resort-style pool, fitness center, yoga lawn, firepits, game rooms, and event courtyard. Also includes pet-friendly areas like Easton Bark.
Highly Desirable Location: Located in Easton Park, a master-planned community known for its strong sense of community, extensive amenities, and diverse housing options.
Financial Details:
Price per square foot: $248/sqft
Annual Tax Amount: $9,887
Estimated Monthly Payment: $2,888/mo
HOA: $50/mo
This beautifully appointed home in Austin's Easton Park offers a desirable 3-bedroom plus office layout with modern finishes, a private backyard, and access to an abundance of resort-style community amenities, all at an attractive price point for the area.