- Austin Sheet
- Posts
- 🎯 Just Listed in Austin – From East Side Energy to Hill Country Calm
🎯 Just Listed in Austin – From East Side Energy to Hill Country Calm
Discover the freshest homes and condos hitting the market today.

Welcome to Austin’s Premier Property Listings. Looking to trade up your property? You’re in the right place. We list the best Austin properties hitting the market the previous day.
NEW OR NEWISH BUILDS
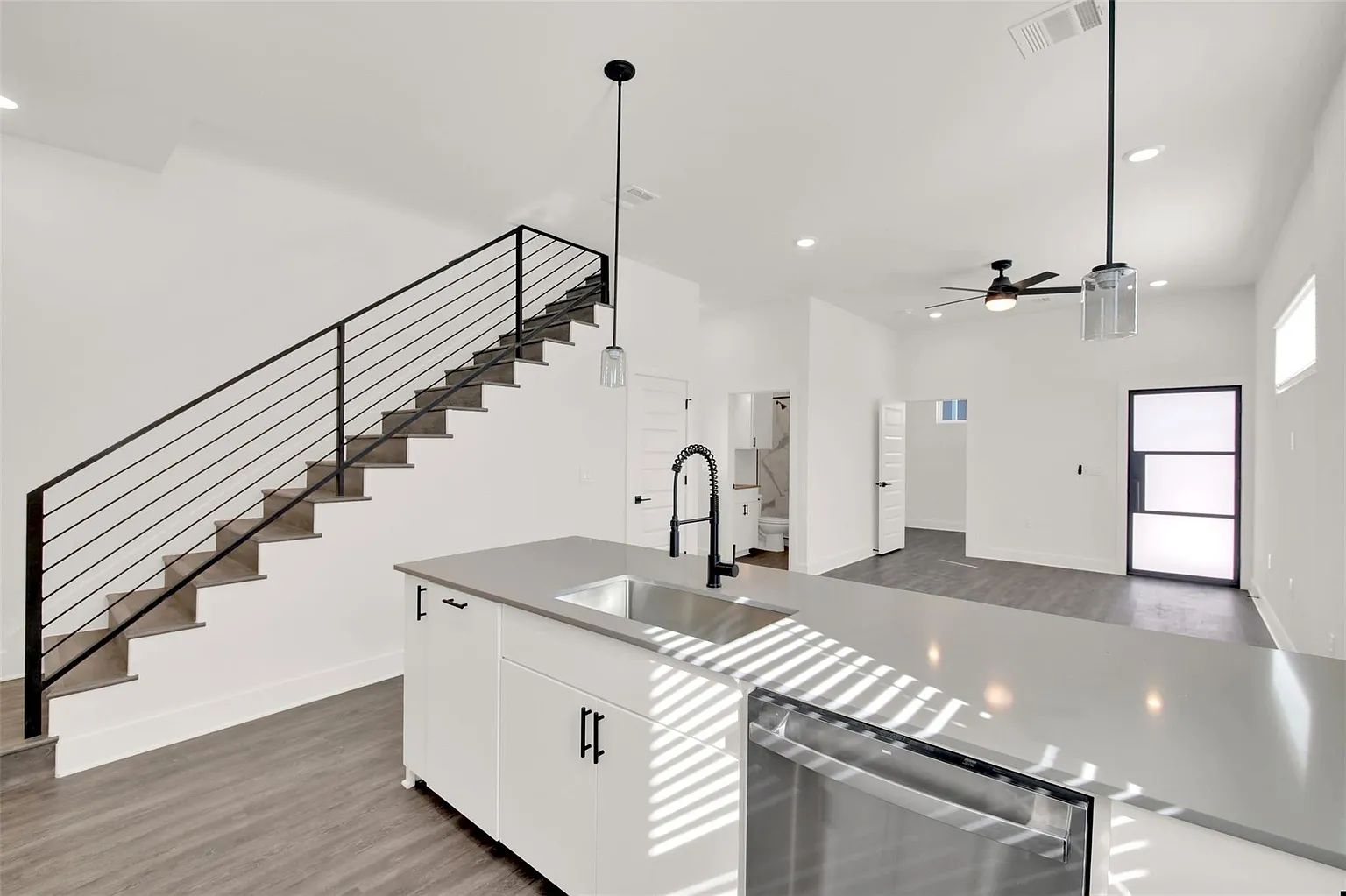
Property Overview:
Price: $449,999
Property Type: Single Family Residence
Year Built: 2024
Size: 2 beds, 3 baths, 1,106 sqft
Lot Size: 2,879.32 sqft
Key Features & Selling Points:
Investor-Ready with Lease in Place: This property is ideal for investors, with a lease already secured through 2025, ensuring immediate income.
Newly Built & Modern Design: A brand-new 2024 construction in East Austin, featuring contemporary finishes, a smart layout, and energy-efficient construction.
No HOA Fees: Enjoy the benefits of homeownership without the added burden of HOA fees.
Flexible Bathroom Configuration: Each of the two bedrooms has its own private en-suite bathroom, plus an additional full bathroom downstairs, perfect for guests or maximizing tenant appeal.
Unbeatable Proximity: Located with excellent access to downtown Austin, the airport, and all the vibrant offerings of the Riverside area.
Potential for Short- or Long-Term Rentals: No known restrictions against short-term or long-term rentals (buyer to verify), significantly enhancing its investment and rental potential.
Financial Details:
Price per square foot: $407/sqft
Estimated Monthly Payment: $2,935
Annual Tax Amount: $1,952
HOA: $--
This newly built East Austin home is an exceptional opportunity for investors, offering immediate rental income, modern design, energy efficiency, and a prime location with strong rental potential, especially given its flexible bathroom setup and lack of rental restrictions.
LAP OF LUXURY
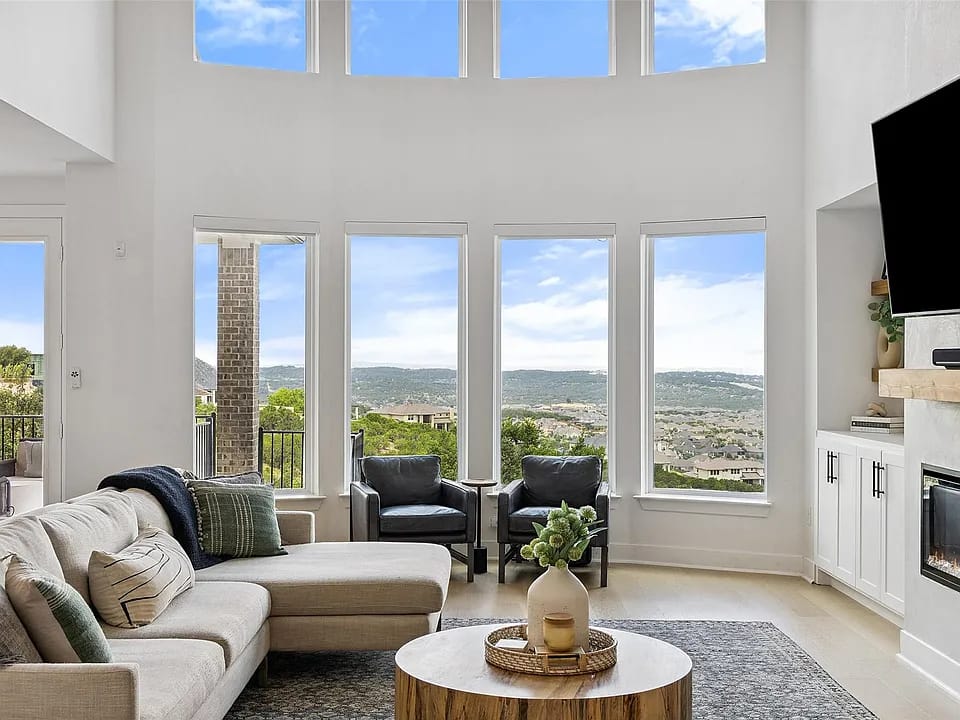
Property Overview:
Price: $1,250,000
Property Type: Single Family Residence
Year Built: 2024
Size: 5 beds, 5 baths, 3,864 sqft
Lot Size: 7,688.34 sqft
Key Features & Selling Points:
Sweeping Hill Country Views: Perched on a bluff over 200 feet above the valley floor, this home offers breathtaking panoramic Hill Country views and stunning sunsets.
Like-New Executive Home: A newly built 2024 residence designed with modern executive living in mind, showcasing its natural surroundings.
Modern & Luxurious Interiors: Features soaring 20-foot walls of glass, wide plank white oak floors, a waterfall-edge quartz island, designer lighting, and a floor-to-ceiling American Clay plaster fireplace.
Dedicated Office Space: Includes a private office with abundant natural light, a wall of windows with motorized shades, and custom built-ins.
Gourmet Chef's Kitchen: Equipped with stainless steel appliances, a gas cooktop, built-in oven, shaker-style cabinetry, and mixed-metal hardware.
Spacious Primary Suite: The main level primary suite boasts panoramic views, a tray ceiling, custom accent wall, dual closets, double vanities, a walk-in shower, and a soaking tub.
Flexible Layout: Includes a guest suite with a full bath on the main level, a large utility room, and a powder bath. Upstairs, find three additional bedrooms with walk-in closets, two full baths, a game room, and a media room with barn doors.
Outdoor Entertaining: Enjoy a covered patio and a level backyard, perfect for outdoor play and entertaining. The timeless stone-and-brick exterior adds to its charm.
Sweetwater Community Amenities: Located in the desirable Sweetwater community, residents have access to two pools, a clubhouse, parks, trails, sports courts, sports fields, and a state-of-the-art fitness center.
Top-Rated Schools & Convenience: Zoned to highly-regarded Lake Travis schools, with premier shopping and dining at Hill Country Galleria just minutes away. Proximity to two H-E-Bs, Whole Foods, and a future Trader Joe's (late 2025).
Recreational Access: Spend weekends boating or paddleboarding at nearby Lake Travis marinas.
Financial Details:
Price per square foot: $323/sqft
Estimated Monthly Payment: $8,464
Annual Tax Amount: $28,468
HOA: $77/mo (Quarterly: $230)
This executive home in Austin's Sweetwater community offers a luxurious lifestyle with stunning views, modern amenities, and access to an abundance of community features, all within a top-rated school district and close proximity to daily conveniences and outdoor recreation.
RENTAL POTENTIAL
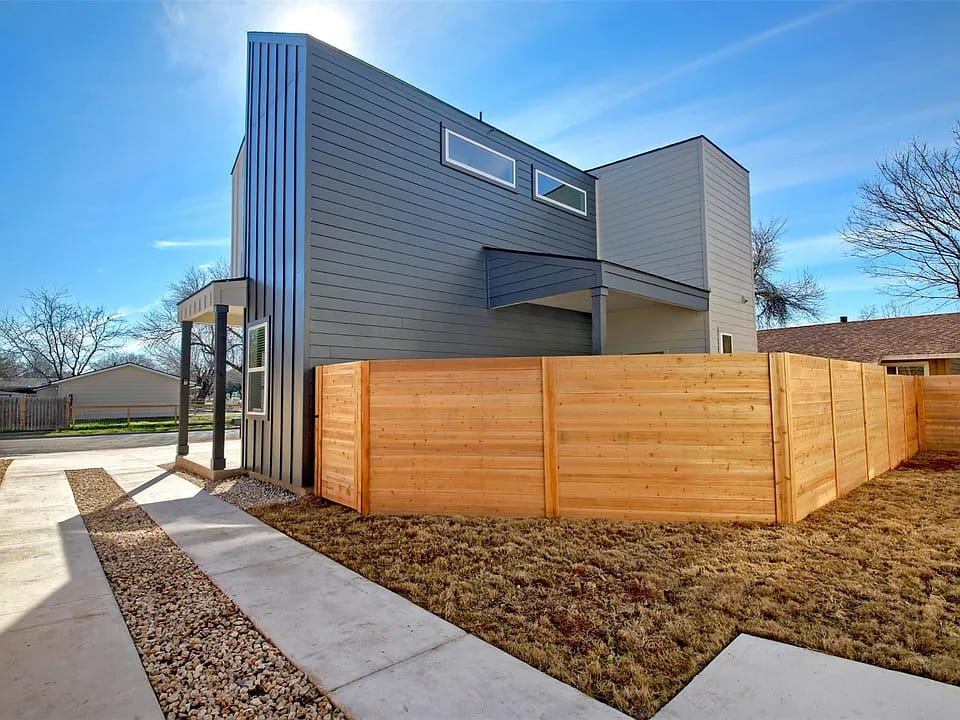
Property Overview:
Price: $455,000
Property Type: Single Family Residence
Year Built: 2024
Size: 2 beds, 3 baths, 1,231 sqft
Lot Size: 2,448.07 sqft
Key Features & Selling Points:
Brand New & Tenant-Occupied: A newly built 2024 home that is already tenant-occupied, offering an immediate and perfect turnkey investment opportunity.
Modern Design & Finishes: Features clean lines, a smart design, and contemporary finishes throughout, providing a stylish and comfortable living space.
Flexible Bathroom Configuration: Each of the two bedrooms includes its own private full bath, with an additional half bath downstairs, making it ideal for roommates, guests, or maximizing rental flexibility.
No HOA Fees: Enjoy the benefits of homeownership without the added burden of HOA fees.
Exceptional Investment & Rental Potential: There are no known restrictions against short-term or long-term rentals (buyer to verify), significantly boosting its investment and rental potential in the dynamic Austin market.
Prime East Austin Location: Strategically located just minutes from the vibrant Riverside area, Oracle, Austin-Bergstrom International Airport, and downtown Austin.
Financial Details:
Price per square foot: $370/sqft
Estimated Monthly Payment: $2,969
Annual Tax Amount: $1,952
HOA: $--
This newly constructed home in East Austin is an exceptional offering for investors, providing immediate rental income, modern design, and a prime location with strong rental potential due to its flexible layout and lack of rental restrictions.
BEST OVERALL
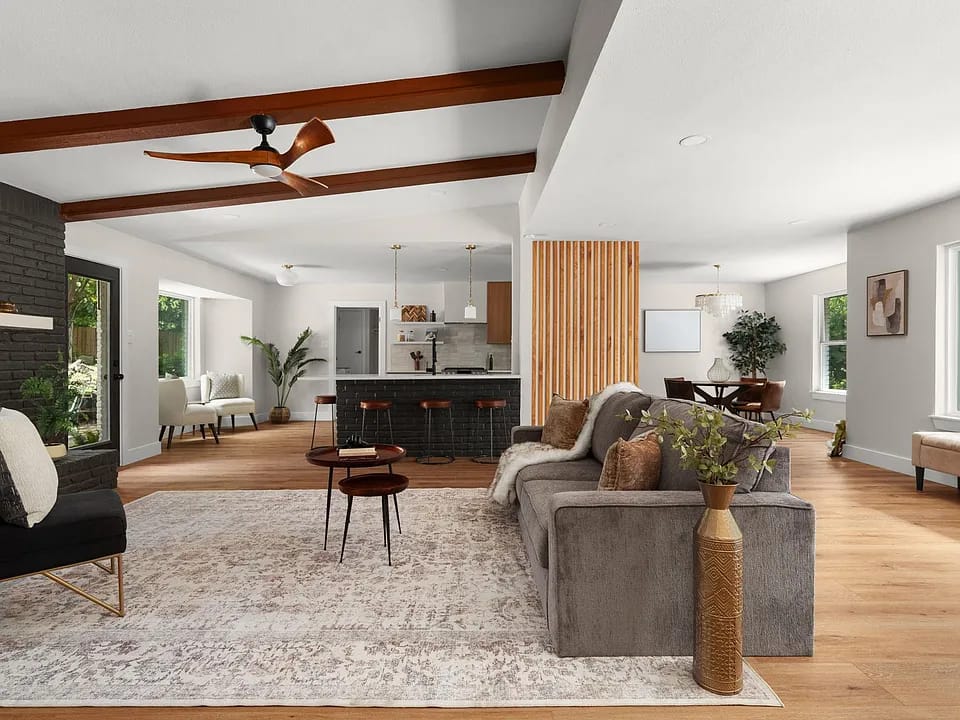
Property Overview:
Price: $599,000
Property Type: Single Family Residence
Year Built: 1970 (reimagined)
Size: 4 beds, 2 baths, 2,222 sqft
Lot Size: 0.35 Acres (15,400 SF)
Key Features & Selling Points:
Designer Reimagined Home: This is not your average flip; it's a 1970s home thoughtfully reimagined with a designer's vision and high-grade finishes throughout, offering a unique blend of classic charm and modern luxury.
Open & Inviting Living Space: The expansive open living area features a grand brick fireplace, vaulted ceilings, and panoramic picture windows, creating a bright and captivating atmosphere.
Gourmet Kitchen: The chef's kitchen is a highlight, equipped with soft-close cabinets, quartz countertops, stainless steel appliances, and convenient bar seating.
Seamless Floorplan: The layout flows effortlessly between living and sleeping areas, including a formal dining area and a café-style sitting area overlooking the back patio.
Luxurious Master Suite: The master suite is a true sanctuary with a spa-inspired bathroom, featuring a large walk-in shower, double vanity, custom tile work, and a spacious walk-in closet.
Oversized Laundry Room: A unique and highly functional feature, the large laundry room offers incredible flexibility as a utility area, hobby space, or additional storage.
Expansive Outdoor Potential: The enormous front and rear yards, coupled with no HOA restrictions, provide endless possibilities for expansion or enhancement, including adding an ADU, workshop, pool, or a large garden. Enjoy a covered front patio and a large back patio sitting area.
Extensive Upgrades & Replacements: Over $150,000 in upgrades, including a brand-new roof, HVAC system, windows, plumbing, siding, privacy fence, and electric panel, ensuring peace of mind and long-term value.
Ideal North-Central Austin Location: Perfectly situated between Austin's three major freeways, just 2 miles from HEB and Q2 Stadium, and 3 miles from The Domain, offering unparalleled convenience to shopping, dining, and entertainment.
Financial Details:
Price per square foot: $270/sqft
Estimated Monthly Payment: $3,908
Annual Tax Amount: $10,683
HOA: $--
This reimagined single-family residence in North-Central Austin offers exceptional value with its high-grade renovations, spacious layout, vast outdoor potential, and prime location, making it a highly desirable home for those seeking modern comforts and flexibility.
VALUE FOR THE MONEY
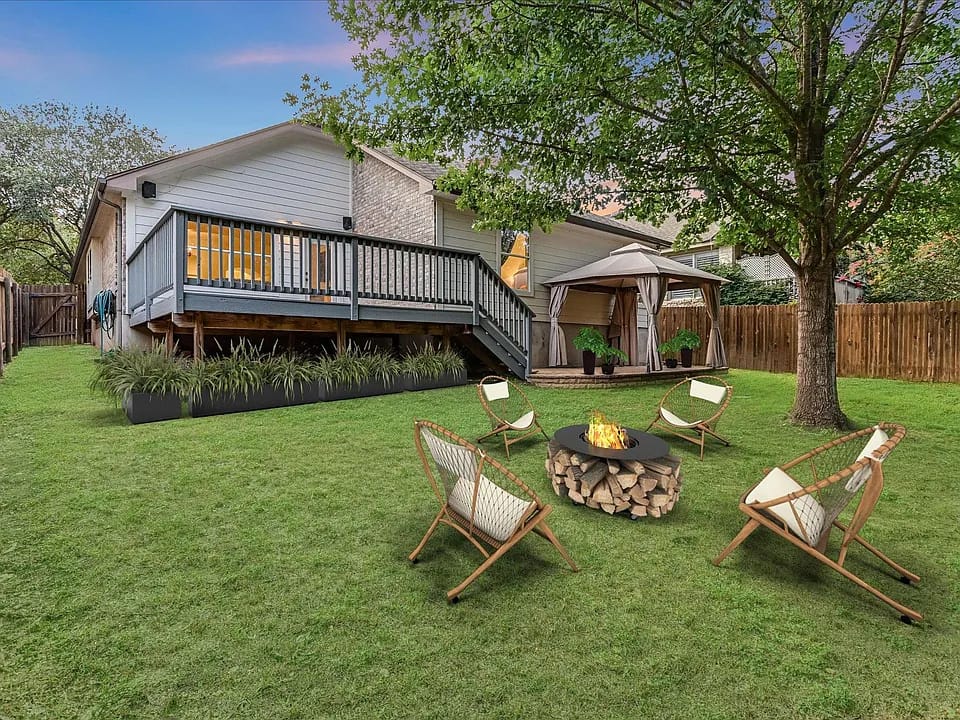
Property Overview:
Price: $369,000
Property Type: Single Family Residence
Year Built: 2007
Size: 3 beds, 2 baths, 1,763 sqft
Lot Size: 6,098.4 sqft
Key Features & Selling Points:
Nature Lover's Paradise: This South Austin gem is tucked inside the highly desirable Parkside neighborhood and directly backs to a serene 40+ acre greenbelt, offering a true connection to nature.
Parkside Community Perks: Enjoy a one-minute stroll to the community park, playground, and scenic hike-and-bike trails, perfect for outdoor enthusiasts.
Open & Light-Filled Layout: The interior boasts an open and light-filled floor plan with spacious living areas, creating an inviting and comfortable atmosphere.
Functional Kitchen: The kitchen is equipped with stainless steel appliances and features a breakfast bar, ideal for casual mornings or entertaining friends.
Spacious Primary Suite: The large primary suite offers high ceilings, fresh carpet, and an en-suite bath complete with a dual vanity, soaking tub, separate shower, and a walk-in closet, providing a private retreat.
Flexible Floor Plan: The home also includes a versatile studio/office space, along with two additional bedrooms and a full bath, completing a well-designed floor plan.
Shaded Backyard Oasis: Step outside to your private, shaded backyard oasis, perfect for quiet mornings, weekend gardening, or simply relaxing under the covered patio.
Outstanding Schools & Low Taxes: Benefit from access to outstanding schools and one of the lowest property tax rates in the city.
Unbeatable Location & Privacy: Parkside is cherished for its privacy and unbeatable location, offering easy access to downtown Austin, major highways, the airport, and Tesla.12 You're also just minutes from the vibrant Southpark Meadows for shopping, dining, and entertainment.
Financial Details:
Price per square foot: $209/sqft
Estimated Monthly Payment: $2,429
Annual Tax Amount: $7,700
HOA: $22/mo
This South Austin home in the Parkside neighborhood is an excellent opportunity for nature lovers and those seeking a vibrant community. Its prime location, well-designed interior, and access to greenbelt and community amenities make it a highly desirable property.