- Austin Sheet
- Posts
- 🔥 From East Side Gems to Lake Travis Retreats – Austin’s Newest Listings Are In
🔥 From East Side Gems to Lake Travis Retreats – Austin’s Newest Listings Are In
Big yards, modern kitchens, and STR zoning – Austin’s got options.

Welcome to Austin’s Premier Property Listings. Looking to trade up your property? You’re in the right place. We list the best Austin properties hitting the market the previous day.
NEW OR NEWISH BUILDS
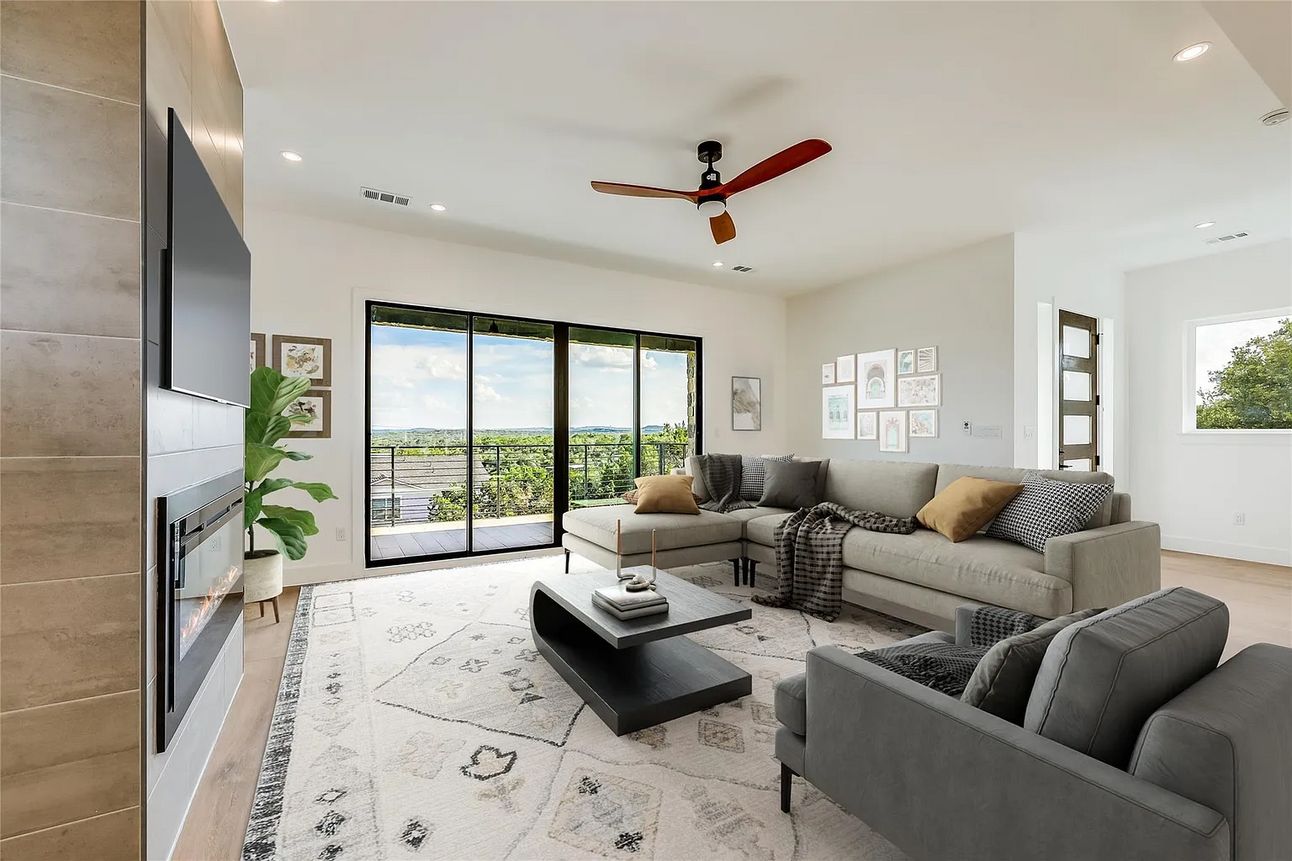
A comprehensive overview of the stunning new construction home at 15000 Texas St, Austin, TX 78734:
Price: $844,900
Property Type: Single Family Residence
Bedrooms: 3
Bathrooms: 3 (2 full, 1 half)
Square Footage: 2,810 sqft
Lot Size: 7,174.33 sqft
Year Built: 2024
Key Features & Highlights:
Breathtaking Hill Country Views: A significant selling point, offering picturesque scenery.
New Construction: Built in 2024, ensuring modern design, energy efficiency, and low maintenance.
Dual Zoning (Residential & Commercial): This is a rare and highly versatile feature. It allows for flexible use as a primary residence, a home office, or a dynamic commercial space, offering "endless possibilities."
Open Concept Layout: Expansive 2,810 sqft designed for spacious living and entertaining.
Exquisite Kitchen: A "chef's paradise" with high-end appliances and sleek quartz countertops, open to the family room.
Luxurious Master Suite: Includes its own private deck, offering a "spa-like escape" with a lavish shower and elegant finishes in the master bathroom.
Outdoor Living: Spacious deck extending from the living room, perfect for entertaining and enjoying the panoramic views.
Accessibility Option: Elevator option available for installation at the buyer's expense.
Prime Location: Close to shopping and restaurants, minutes from Lakeway, and 18 miles from Downtown Austin.
Interior Details:
Levels/Stories: Two.
Bedrooms: All bedrooms have ceiling fans
Bathrooms: Quartz Counters in primary and other bathrooms.
Kitchen Features: Breakfast Bar, Eat-in Kitchen, Open to Family Room.
Heating: Central, ENERGY STAR Qualified Equipment.
Cooling: Central Air, Electric, ENERGY STAR Qualified Equipment.
Appliances Included: Built-In Oven(s), Cooktop, Dishwasher, ENERGY STAR Qualified Appliances, Microwave, Free-Standing Refrigerator.
Other Features: Dumbwaiter, Kitchen Island, Multiple Dining Areas, Open Floorplan, Recessed Lighting.
Windows: ENERGY STAR Qualified Windows.
Fireplaces: 1, in the Living Room.
Property & Exterior:
Parking: 2-car garage with Garage Door Opener, Garage Faces Front.
Patio & Porch: Deck, Balcony.
View: Yes, Hill Country.
Foundation: Slab.
Financial & Listing Details:
Tax Assessed Value (2024): $331,141
Price/sqft: $301/sqft
Estimated Monthly Payment: $5,459/mo
This property presents a unique opportunity in the Austin market, especially with its new construction status, hill country views, and the rare residential/commercial zoning.
LAP OF LUXURY
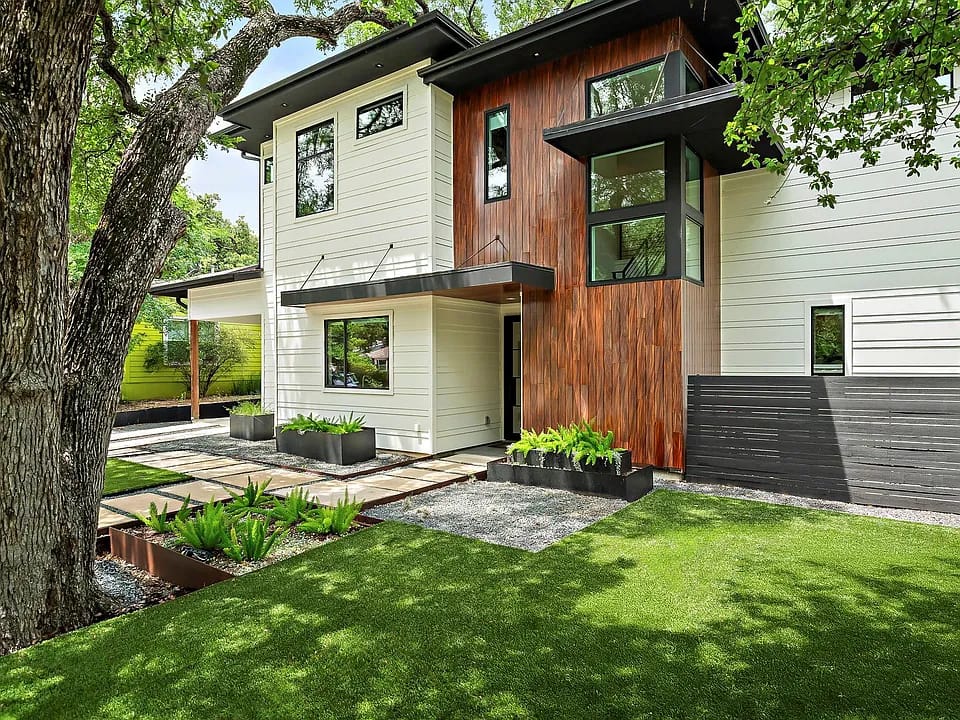
A detailed overview of the home at 2312 Pruett St, Austin, TX 78703, combining information from the listing and market trends for the area:
Price: $1,850,000
Property Type: Single Family Residence
Bedrooms: 3
Bathrooms: 3 (all full bathrooms)
Square Footage: 2,432 sqft
Lot Size: 6,250.86 sqft
Year Built: 2020 (Resale)
Key Features & Highlights:
Deep Eddy Location: Perfectly positioned in the heart of Deep Eddy, known for its blend of modern design and "laid-back Austin charm." It's minutes from downtown and a short walk from Lady Bird Lake, local eateries, and bars, offering "the best of Central Austin living."
Modern Design: Thoughtfully crafted residence with an open, airy layout.
Indoor-Outdoor Living: Bright kitchen flows into the living space with sliding glass doors opening to a backyard designed for entertaining.
Outdoor Amenities: Features a plunge pool, a freestanding fireplace, and turf for low maintenance.
Luxurious Primary Suite: Includes two custom walk-in closets, a soaking tub, dual vanities, and a spa-worthy shower.
Fireplaces: Two fireplaces, one in the living room and one outside.
Interior Details:
Levels/Stories: Two.
Primary Bedroom: Located on the second level, features Ceiling Fan(s), Quartz Counters, Double Vanity, Full Bath, High Ceilings, Recessed Lighting, Separate Shower, Smart Thermostat, Soaking Tub, Two Primary Closets, Walk-in Shower.
Kitchen Features: Breakfast Area, Kitchen Island, Quartz Counters, Dining Area, High Ceilings, Open to Family Room, Pantry, Smart Thermostat.
Heating: Central.
Cooling: Central Air.
Appliances Included: Built-In Electric Oven, Cooktop, Dishwasher, Disposal, Gas Cooktop, Ice Maker, Microwave, Oven, Double Oven, RNGHD (Range Hood), Refrigerator, Stainless Steel Appliance(s).
Flooring: Carpet, Tile, Vinyl.
Property & Exterior:
Parking: 1 attached carport space.
Patio & Porch: Covered deck.
Exterior Features: Exterior Steps.
Private Pool: Yes, In Ground (plunge pool).
Fencing: Privacy.
View: Yes, Neighborhood.
Foundation: Slab.
Roof: Shingle.
Lot Features: Trees-Large (Over 40 Ft).
Financial & Listing Details:
Tax Assessed Value (2024): $1,841,923.
Annual Tax Amount (2024): $32,108.
Price/sqft: $761/sqft
Estimated Monthly Payment: $12,323/mo
This property offers a luxurious and convenient lifestyle in one of Austin's most sought-after neighborhoods. Its modern design, desirable features like the plunge pool, and prime location close to downtown and Lady Bird Lake contribute to its high price point. The higher price per square foot compared to the zip code median reflects these premium attributes.
RENTAL POTENTIAL
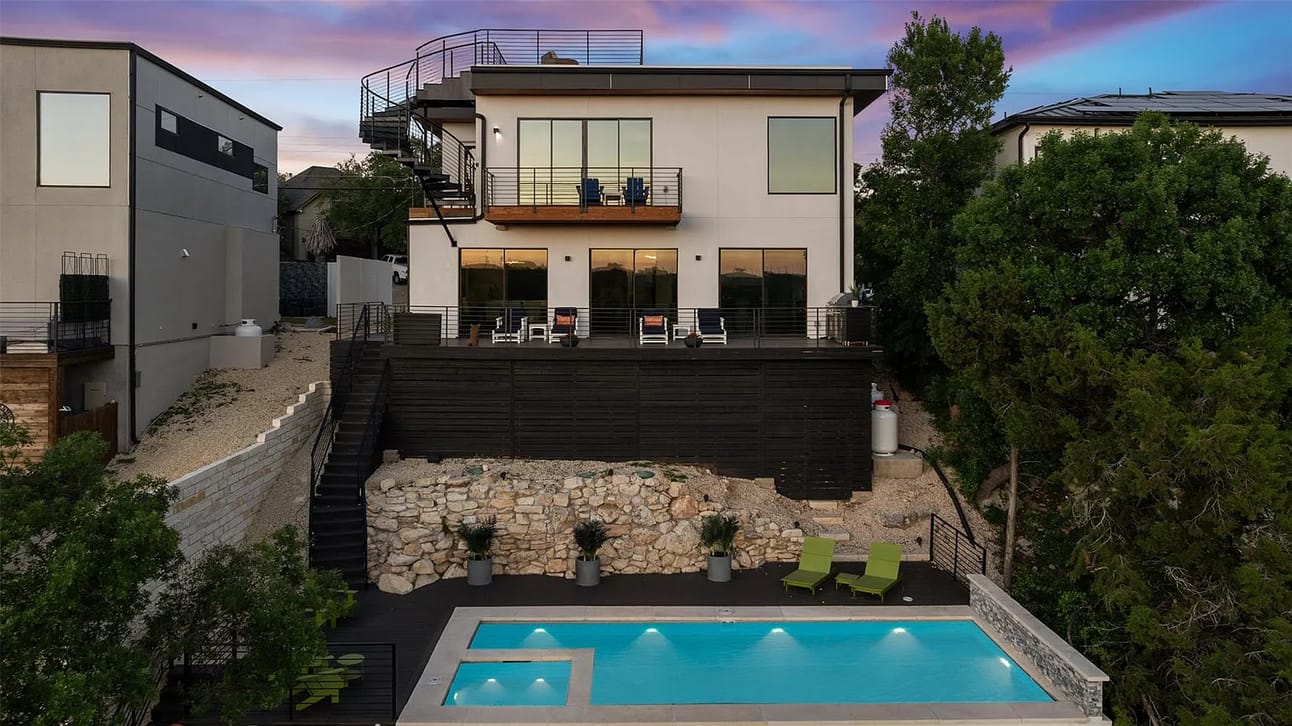
A detailed overview of the stunning home at 14417 Cochise Trl, Austin, TX 78734:
Price: $1,450,000
Property Type: Single Family Residence
Bedrooms: 4 (advertised as 3BD/2.5 Bath, with a bonus room that may be a 4th bedroom, plus a separate study)
Bathrooms: 3 (2 full, 1 half)
Square Footage: 2,980 sqft
Lot Size: 0.43 Acres
Year Built: 2021 (Resale)
Key Features & Highlights:
Waterfront Living & Breathtaking Views: Set against a serene, creek-fed Apache Shores Lake, offering panoramic views, unforgettable sunsets, and evenings under the stars from all levels, including the rooftop patio and pool deck.
Modern Contemporary Design: Built in 2021, showcasing modern design with sleek finishes.
Open-Concept Layout: Designed for everyday luxury, perfect for hosting and relaxing.
Gourmet Kitchen: Features quartz countertops, a waterfall island, custom European-inspired cabinetry, and stainless-steel appliances.
Seamless Indoor/Outdoor Living: Glass sliders off the main living/dining area open to a generous patio.
Luxurious Primary Suite: Offers a tranquil escape with a private balcony overlooking the lake, a spa-like bath with a soaking tub, and an oversized dual-head shower.
Flexible Floor Plan: Includes a bonus room (potential 4th bedroom with a closet addition) and a separate downstairs study for versatility.
Private Pool: In-ground outdoor pool, part of a pool/spa combo.
Community Amenities (Apache Shores): Residents enjoy a private boat ramp, lakeside park, serene picnic areas, a community pool, tennis and basketball courts, and miles of hiking trails.
Highly Acclaimed Lake Travis ISD: Located within one of Austin's most sought-after school districts.
Convenient Location: Minutes from Lakeway and Bee Cave, and within effortless reach of The Domain and Downtown Austin (21 miles away).
Short-Term Rental Potential: The listing explicitly mentions "Short term rental potential (call agent for details)," which could be an attractive feature for investors.
"Lock and Leave" Style Living: Suggests low maintenance and ease of living.
Interior Details:
Levels/Stories: Two.
Heating & Cooling: Central Air.
Appliances Included: Built-In Refrigerator, Dishwasher, Disposal, Microwave (plus other stainless-steel appliances mentioned).
Features: Breakfast Bar, High Ceilings, Quartz Counters, Double Vanity, Eat-in Kitchen, Interior Steps, Kitchen Island, Open Floorplan, Pantry, Soaking Tub, Walk-In Closet(s).
Flooring: Wood.
Property & Exterior:
Parking: 2 attached garage spaces (Garage Faces Front, Door-Single), plus additional parking.
Patio & Porch: Deck, Patio, Porch, Rear Porch, Balcony.
Exterior Features: Exterior Steps.
Fencing: Wrought Iron.
Has View: Yes, including Hill Country, Lake, Panoramic, Pond, Trees/Woods, Water.
Waterfront Features: Lake Privileges, with direct access to Lake Austin.
Lot Features: Near Golf Course, Views.
Foundation: Slab.
Roof: Membrane.
Financial & Listing Details:
Tax Assessed Value (2024): $1,130,000.
Annual Tax Amount (2024): $13,647.
HOA Fee: $10/month ($115 annually for POA fees)
Price/sqft: $487/sqft
Estimated Monthly Payment: $9,660/mo
This property offers a premium Austin lifestyle with its modern design, lake views, private amenities, and location within the excellent Lake Travis ISD. While the broader 78734 market is a buyer's market, the unique features of this waterfront home make it a highly desirable and competitive offering. The potential for short-term rental income adds another layer of investment appeal, contingent on verifying local regulations.
BEST OVERALL
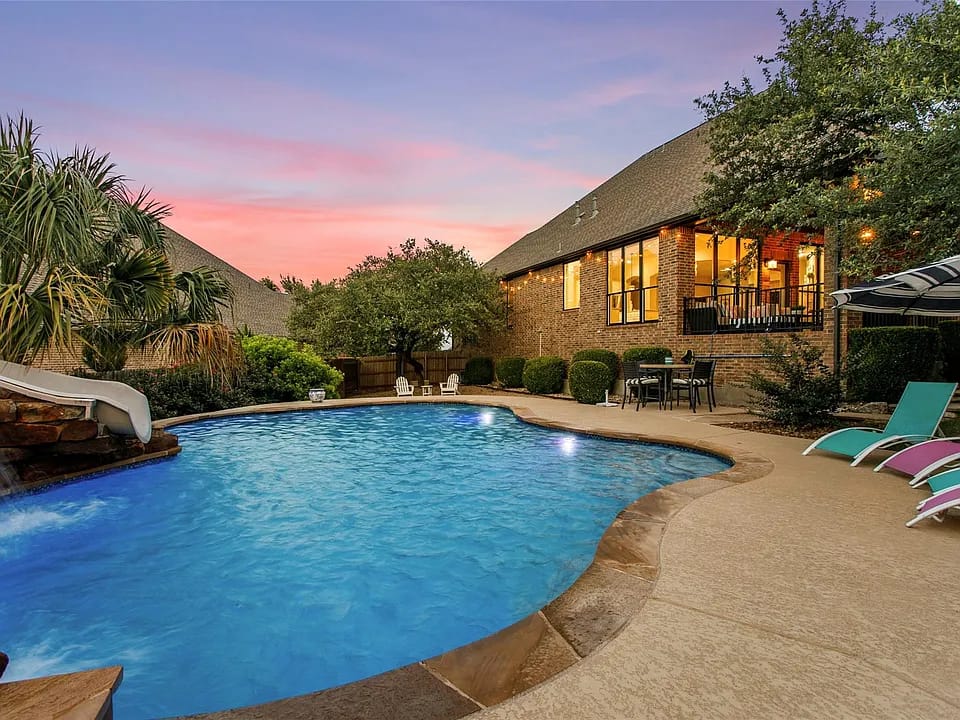
Here's a detailed overview of the home at 405 Mirafield Ln, Austin, TX 78737:
Price: $999,000
Property Type: Single Family Residence
Bedrooms: 6 (5 on the main level, 1 upstairs with a private ensuite)
Bathrooms: 4 (3 full, 1 half)
Square Footage: 3,204 sqft
Lot Size: 0.29 Acres
Year Built: 2010
Key Features & Highlights:
Belterra Community: Located in the desirable Belterra community, known for its family-friendly atmosphere and amenities.
One-and-a-Half-Story Design: Unique layout with a private ensuite bedroom upstairs, offering flexibility for guests, teens, or multi-generational living.
Thoughtfully Designed & Updated: The home has warm, inviting details and custom craftsmanship throughout. The listing emphasizes a "magazine-worthy" aesthetic.
Showstopper Kitchen: Designed for gathering and conversation, with top-of-the-line appliances, quartzite countertops, abundant natural light, and a walk-in pantry.
Luxurious Primary Suite: Located on the main floor, a relaxing retreat with a fully renovated ensuite bathroom featuring spa-like finishes.
Backyard Oasis: Features a custom pool, grotto, waterslide, covered patio, and outdoor firepit area. Lush landscaping and tranquil greenery create a retreat-like atmosphere.
Dedicated Home Office: Located on the main level, providing a dedicated workspace.
Interior Details:
Levels/Stories: One and a Half.
Main Level Bedrooms: 5 (including the primary suite).
Upstairs Bedroom: 1 private ensuite bedroom with a full bath and glass barn doors.
Primary Bedroom Features: Ceiling Fan(s).
Primary Bathroom Features: Stone Counters, Double Vanity.
Kitchen Features: Kitchen Island.
Heating: Central, Propane.
Cooling: Central Air.
Appliances Included: Built-In Electric Oven, Built-In Range, Dishwasher, Disposal, Down Draft.
Flooring: Tile, Vinyl.
Windows: Double Pane Windows, ENERGY STAR Qualified Windows, Insulated Windows, Window Treatments.
Fireplaces: 1, Electric, in the Living Room.
Property & Exterior:
Parking: 2.5 garage spaces (Garage Faces Front, Garage Door Opener), plus driveway.
Patio & Porch: Covered, Patio, Rear Porch, Side Porch.
Exterior Features: Exterior Steps, Gutters Full, Lighting, Private Yard.
Private Pool: Yes, Fenced, Heated, In Ground, with a grotto and waterslide.
Fencing: Wood.
View: Yes, City Lights, Hill Country, Park/Greenbelt.
Lot Features: Cul-De-Sac, Gentle Sloping, Landscaped, Pie Shaped Lot, Private, Sprinkler - Automatic, Trees-Medium (20 Ft - 40 Ft).
Foundation: Slab.
Roof: Composition.
Financial & Listing Details:
Annual Tax Amount (2024): $13,499.
Estimated Monthly Payment: $6,658/mo
Price/sqft: $312/sqft
HOA Fee: $163 quarterly ($54/month)
This property offers a blend of luxury, comfort, and functionality in a desirable Austin suburb. Its thoughtfully designed interior, backyard oasis, and location within the Belterra community and the excellent Dripping Springs ISD make it a highly attractive option, especially for families.
VALUE FOR THE MONEY
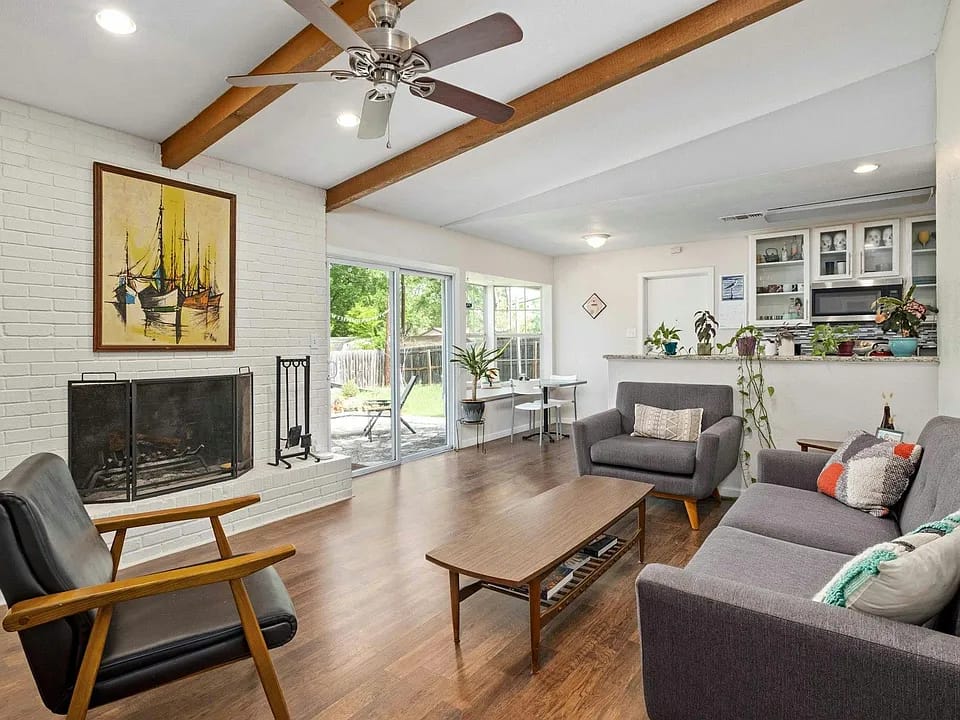
A comprehensive overview of the property at 5608 Cordell Ln, Austin, TX 78723:
Price: $475,000
Property Type: Single Family Residence (Mid-century ranch)
Bedrooms: 3
Bathrooms: 2 full
Square Footage: 1,439 sqft
Lot Size: 7,535.88 sqft (approx. 0.17 acres)
Year Built: 1966
Key Features & Highlights:
Mid-Century Charm with Modern Updates: This home blends its original ranch style with modern amenities.
Abundance of Natural Light: Large windows, an open floor plan, and a vaulted living room ceiling contribute to a bright and inviting atmosphere.
Updated Kitchen: Features gorgeous granite counters, stainless steel appliances, and ample storage.
Updated Bathrooms: Include new fixtures, elegant tilework, and modern vanities.
Two Spacious Living Rooms: Provides flexible living spaces for various needs.
Recent Major Updates: Sewer line replaced in March 2025 and HVAC replaced in 2024, offering peace of mind regarding significant system components.
Lovely Backyard Oasis: Mature trees and lush landscaping create a serene and private setting, perfect for outdoor enjoyment.
Prime Austin Location: Situated in the heart of Austin, with easy access to local restaurants (Batch, Torchy's Tacos), coffee shops (Talisman Coffee), and parks (Walnut Creek Metropolitan Park, Bartholomew Park).
Interior Details:
Levels/Stories: One.
Main Level Bedrooms: 3.
Heating: Central.
Cooling: Central Air.
Appliances Included: Dishwasher, Disposal, Microwave, Free-Standing Gas Range, Stainless Steel Appliance(s), Gas Water Heater.
Flooring: Tile, Vinyl.
Windows: Bay Window(s).
Fireplaces: 1, in the Family Room.
Property & Exterior:
Parking: 2 attached garage spaces (Garage Faces Front, Door-Multi), plus driveway.
Patio & Porch: Patio.
Exterior Features: Private Yard.
Fencing: Back Yard, Fenced, Privacy, Wood.
Lot Features: Back Yard, Front Yard, Trees-Large (Over 40 Ft), Trees-Medium (20 Ft - 40 Ft).
Foundation: Slab.
Roof: Composition.
Financial & Listing Details:
Annual Tax Amount (2024): $9,793
HOA Fee: None
Price/sqft: $330/sqft
Estimated Monthly Payment: $3,098/mo
This home offers a well-updated mid-century ranch in a central Austin location with significant recent system replacements. The "likely to sell faster than 100% nearby" tag suggests very high initial interest, possibly due to its attractive price point relative to the overall 78723 market, combined with its charming features and backyard oasis.