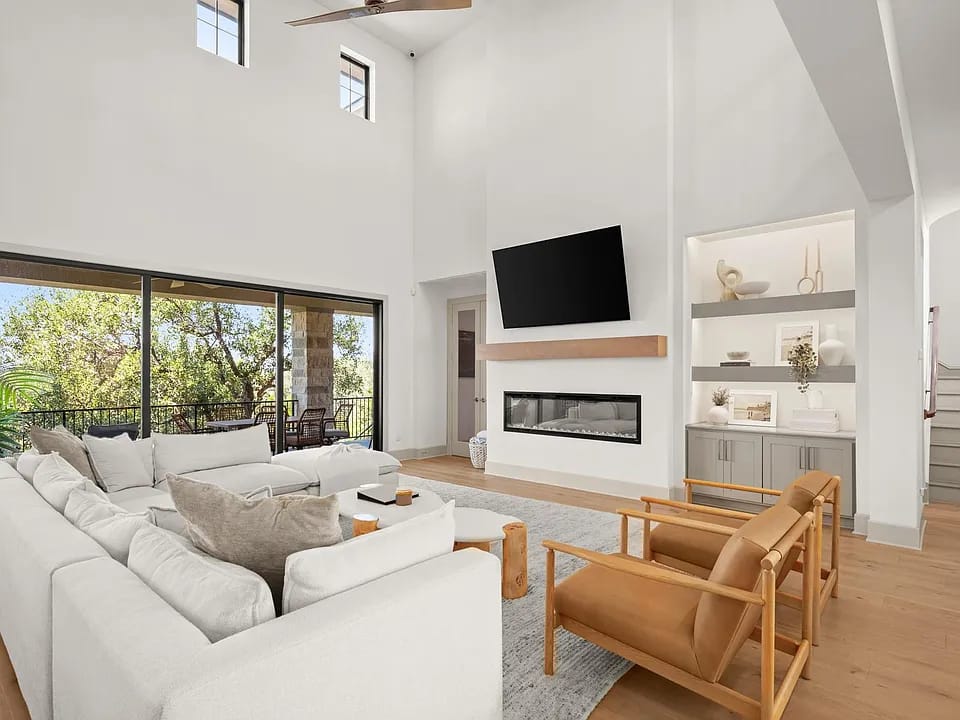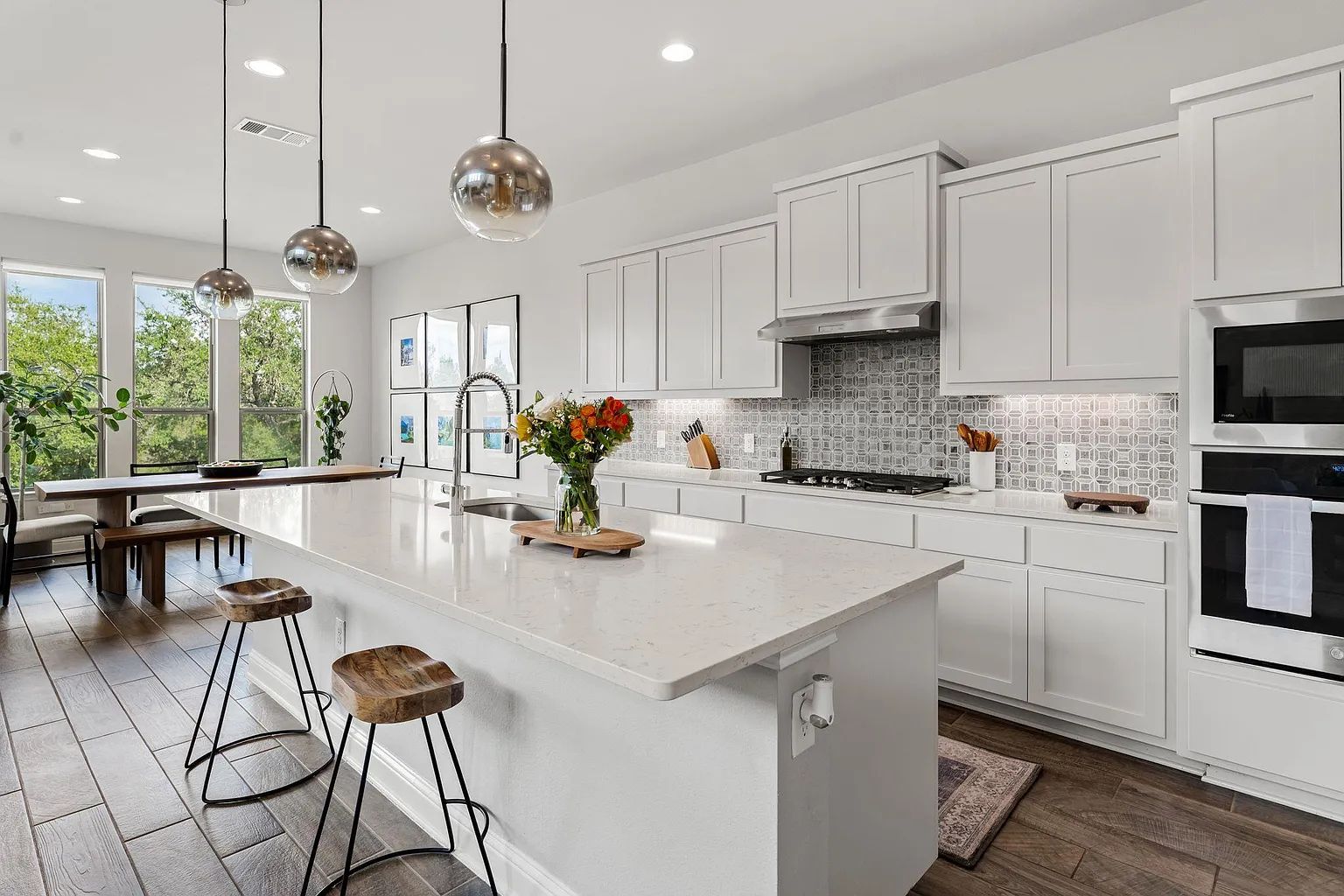- Austin Sheet
- Posts
- 🌆 Downtown to Suburbs – Austin Homes That Fit Every Lifestyle
🌆 Downtown to Suburbs – Austin Homes That Fit Every Lifestyle
Resort-style homes, townhomes, and family-friendly escapes across the city.

Welcome to Austin’s Premier Property Listings. We list the best Austin properties hitting the market the previous day. How can we help?
🚨 Agent Match: Match me with a local Austin agent expert to find me the exact property I’m looking for.
😎 Mortgage Match: Connect me with a mortgage broker offering the most competitive rates to get pre-approved for a home!
NEW OR NEWISH BUILDS

Property Overview:
Price: $1,849,500
Property Type: Single-Family Residence
Year Built: 2023
Size: 5 beds, 6 baths, 5,674 sqft
Lot Size: 0.36 acres
Location: Rough Hollow, Austin, TX 78738
Key Features & Selling Points:
Extensive Upgrades: This is a nearly-new home with significant post-construction investment. The listing boasts "$233,000 in builder upgrades and an additional $200,000 in post-purchase enhancements," for a total of $433,000 in value-add.
Luxury Amenities: The home is a luxury property with high-end features throughout. Highlights include a two-story custom primary closet with a hidden "secret retreat," a kitchen with a Dacor refrigerator and WOLF appliances, a media room with a 4K projector and screen, and a "spa-worthy" primary bathroom.
Spacious and Versatile Layout: This is the "largest floorplan ever built by Westin Homes," with a total of 5 bedrooms, 5.5 bathrooms, two living areas, two dining areas, a dedicated office, and a 3.5-car garage. A notable feature is the attached "casita" (a small, self-contained living space with its own private entrance and en-suite bath, perfect for guests, a home office, or a rental unit).
Energy-Efficient & Practical Features: The property includes a "fully-owned Tesla solar system with two Powerwalls ($65,000 value)" and 240V EV chargers. This not only adds to the home's value but also provides a significant practical benefit in terms of energy independence.
Scenic Views: The home offers "Hill Country views" from the covered patio and a "peek at Lake Travis" from the upstairs windows. The "pie-shaped lot" and lack of rear neighbors provide privacy.
Financial Details:
Price per square foot: $326/sqft.
Annual Tax Amount: $26,810.
Estimated Monthly Payment: $11,992/mo.
HOA Fee: The $130/mo
Summary:
This luxury home at 900 Bristol Creek Bnd is a high-end, nearly-new property in the desirable Rough Hollow community. It stands out due to its extensive upgrades, including a Tesla solar system, a large and versatile floorplan with an attached casita, and premium features throughout. Priced competitively for its size and location, and with its resort-style community amenities, this home is an ideal option for a buyer seeking a move-in-ready, modern, and energy-efficient luxury residence in Austin.
LAP OF LUXURY

Property Overview:
Price: $20,000,000
Property Type: Single-Family Residence
Year Built: 2018
Size: 6 beds, 7 baths, 9,725 sqft
Lot Size: 5.94 acres
Location: Steiner Ranch, Austin, TX 78732
Key Features & Selling Points:
Exceptional Water Frontage: The estate boasts approximately 600 feet of private water frontage on Lake Austin, a highly sought-after feature. This is a significant differentiator, as Lake Austin waterfront properties are known for their exclusivity and high value. The property also has a two-story boat dock.
Resort-Style Living: The home is designed for luxury and entertainment. It features a newly built resort-style pool with a waterfall, a media room, a billiards room, and a game room with a shuffleboard table that is included in the sale.
Expansive & Private Grounds: The nearly 6-acre property is a rare find in this area. It is surrounded by greenbelt and a bird refuge, providing "unparalleled privacy" and "unobstructed views." The listing highlights the lush landscaping, including majestic oak trees, a 100-year-old "heritage pecan tree," and a private orchard. A "heritage tree" in Texas is a pecan tree measuring over 24 inches in diameter, making this a protected and valuable natural feature.
High-End Construction & Amenities: Built by Zbranek & Holt Custom Homes, a reputable builder, the home features high-quality materials like inlaid Texas mesquite flooring. The property includes a 4-car garage, multiple living and dining areas, and two primary suites. The home is also "smart home" enabled, with features like a central vacuum, zoned cooling, and wired sound systems.
Financial Details:
Price per square foot: $2,057/sqft.
Annual Tax Amount: $327,115.
Estimated Monthly Payment: $128,458/mo.
HOA: $192/mo ($2,305 annually)
Summary:
The "Bellagio Falls" estate is an extraordinary luxury property that commands a premium price due to its unparalleled location, privacy, and exceptional amenities. The combination of its expansive ~6-acre lot, 600 feet of private Lake Austin frontage, resort-style pool, and high-end construction makes it a unique offering in the Austin market. The property is designed for a discerning buyer seeking a secluded and opulent lifestyle, with a focus on both indoor and outdoor entertainment. The price point and associated costs place this home squarely in the ultra-luxury real estate segment.
RENTAL POTENTIAL

Property Overview:
Price: $2,000,000
Property Type: Single-Family Residence with income-producing cabins
Year Built: 2003
Size: 8 beds, 3 baths, 4,280 sqft (Total of main house and cabins)
Lot Size: 4.76 acres
Key Features & Selling Points:
Income-Producing Asset: The primary selling point is the property's "golden opportunity" as an income-generating asset. The listing includes a 2,480 sqft main house and four 450 sqft "luxury cabins" that are "fully furnished" and have a "proven track record" with "5-star reviews" on Airbnb for 5 years.
Unrestricted Land: The property is on "unrestricted" land, which is a rare and highly valuable feature in the Austin area. Unrestricted land is not subject to typical zoning laws or homeowners' association rules. This gives the owner a wide range of possibilities for development, which the listing highlights, such as adding more cabins, a chapel, or a barn for events.
Versatile Use: The property is marketed for multiple uses: a primary residence in the main house, a vacation rental for the main house, and an event venue for "family reunions, retreats, company events, gatherings, weddings, rehearsals, birthdays, graduations, baby showers, and more."
Expansive Lot & Amenities: The nearly 5-acre lot provides significant space and privacy. The outdoor amenities are a key selling point, including a shaded pool with a waterfall, an oversized swim spa, a covered deck with a spa, multiple fire pits, an outdoor grill kitchen, and an Austin-themed mural.
Financial Details:
Price per square foot: $467/sqft.
Annual Tax Amount: $27,143.
Estimated Monthly Payment: $12,827/mo.
HOA: None
Summary:
This property at 10730 Wagon Rd W is a unique and compelling investment opportunity. Its value lies not just in the main home but in the established income stream from four short-term rental cabins and its potential as a small events venue. The "unrestricted" 4.76-acre lot is a highly valuable asset, providing the new owner with the freedom to expand the business by adding more cabins or event-related structures. With its Hill Country location and proximity to downtown Austin, this property is a diversified real estate investment that offers multiple avenues for revenue and growth.
BEST OVERALL

Property Overview:
Price: $875,000
Property Type: Single Family Residence
Year Built: 2020
Size: 4 beds, 3 baths, 2,600 sqft
Lot Size: 8,712 sqft
Location: Greyrock Ridge at Circle C Ranch, Austin, TX 78739
Key Features & Selling Points:
Desirable Location & Community: The home is located in Greyrock Ridge, a newer and highly-sought after section of the well-established master-planned community of Circle C Ranch. It's noted for its "modern, bright design" and access to a wealth of amenities.
Extensive Amenities: The community offers a premium lifestyle with numerous amenities. Greyrock Ridge has its own pool, park, and direct access to the Violet Crown Trail. As part of Circle C Ranch, residents also have access to four community pools, including a year-round heated Olympic-sized pool, miles of trails, and multiple parks.
Modern Home Features: Built in 2020 by Village Builders, the home has contemporary design elements, including "soaring vaulted ceilings" that create a spacious and light-filled living room. The layout is described as a thoughtful balance of "open gathering spaces with private retreats."
Proximity to City and Conveniences: The listing emphasizes the home's convenience, being "just 15 minutes from downtown Austin." It's also minutes away from grocery stores (HEB), local dining, and major highways, providing easy access to the airport and Hill Country.
Financial Details:
Price per square foot: $337/sqft.
Annual Tax Amount: $12,368.
Estimated Monthly Payment: $5,507/mo.
HOA: $80/mo ($962 annually)
Summary:
This home at 13129 Cardinal Flower Dr is a modern, move-in-ready property in a top Austin community. Its key selling points are its access to an abundance of resort-style amenities, its contemporary design, and its location offering both a suburban feel and a quick commute to downtown Austin. The asking price is appropriate for its age, location, and the features it offers, making it a strong contender for a buyer seeking a high-quality lifestyle in a highly-rated school district.
VALUE FOR THE MONEY

Property Overview:
Price: $325,000
Property Type: Single Family Residence
Year Built: 2018
Size: 3 beds, 2 baths, 1,463 sqft
Lot Size: 5,985.14 sqft
Location: Bradshaw Crossing, Austin, TX 78747
Key Features & Selling Points:
Modern Home & Layout: This 1,463 sqft home, built in 2018, features a "thoughtfully designed layout" with modern finishes and "ample storage." The open-concept living area seamlessly connects the living, dining, and kitchen spaces.
Community Amenities: Residents of the Bradshaw Crossing community have access to a variety of amenities, including a refreshing community pool, parks, a soccer field, and a basketball court. This makes the location ideal for outdoor recreation.
Convenient Location: The home is located in a "peaceful, family-friendly area" that balances relaxation and recreation.
Price & Value: At $222/sqft, the home is priced competitively. The listing also notes that it's "Likely to sell faster than 89% nearby". The price was recently reduced from $345,000, suggesting a motivated seller.
Financial Details:
Price per square foot: $222/sqft
Annual Tax Amount: $6,677
Estimated Monthly Payment: $2,082/mo
HOA: $47/mo
Summary:
This 2018-built single-family home at 5812 Kennedy St offers a blend of comfort, style, and convenience in the Bradshaw Crossing community of Austin. Its modern, open-concept design is complemented by desirable neighborhood amenities such as a community pool, parks, and sports courts. The home's recent price reduction to $325,000 makes it an attractive and affordable option for a buyer seeking a move-in-ready property in a family-friendly area with a high likelihood of selling quickly.