- Austin Sheet
- Posts
- 🏡 Austin Real Estate, Fresh Daily – Hot Homes in the Hottest Zip Codes
🏡 Austin Real Estate, Fresh Daily – Hot Homes in the Hottest Zip Codes
Get ahead of the market with brand-new listings and local insights.

Welcome to Austin’s Premier Property Listings. Looking to trade up your property? You’re in the right place. We list the best Austin properties hitting the market the previous day.
NEW OR NEWISH BUILDS
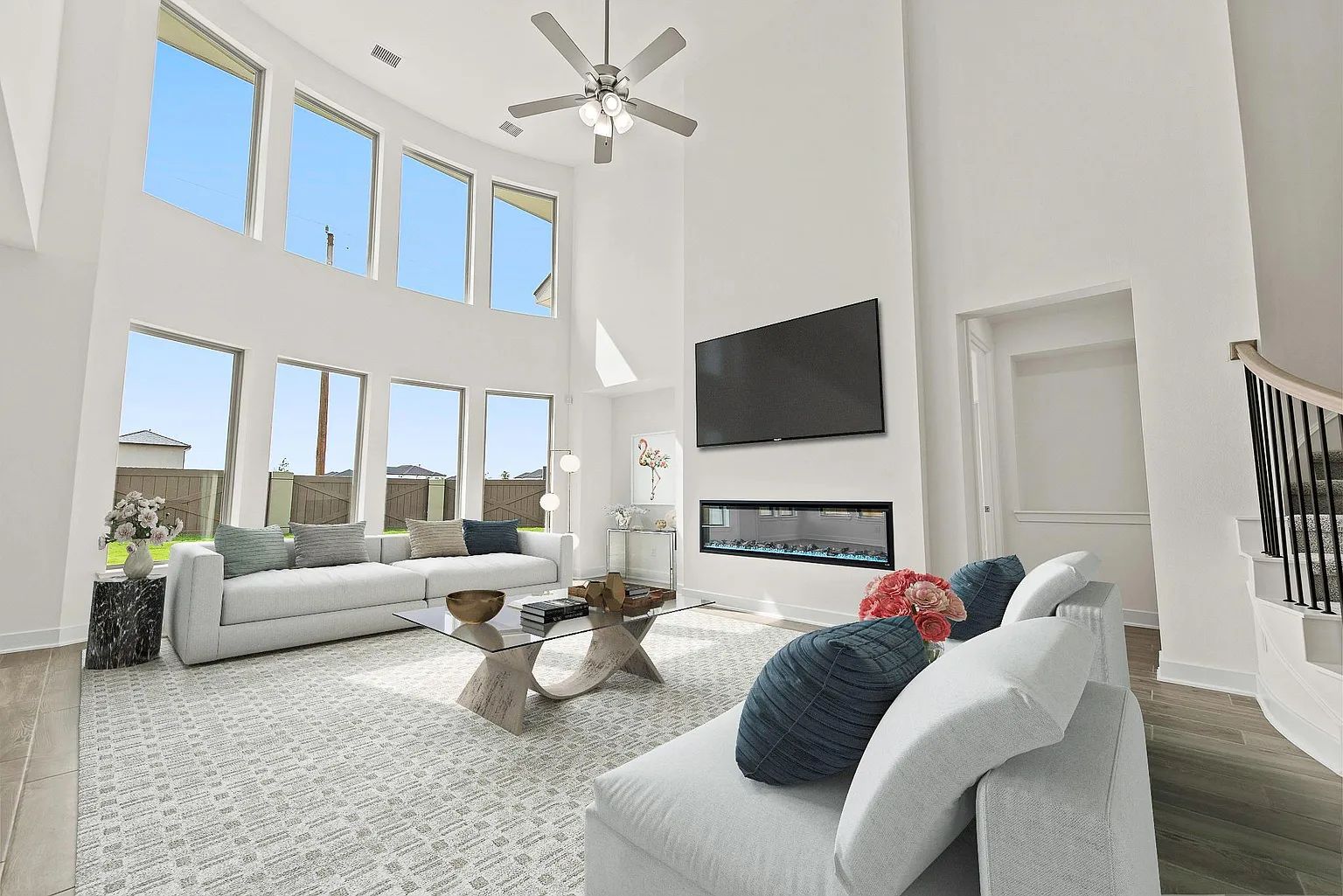
Property Overview:
Price: $944,974
Property Type: Single Family Residence
Year Built: 2025 (New Construction, Currently Being Built)
Size: 5 beds, 5 baths (4 full, 1 half), 3,830 sqft
Lot Size: 7,801.6 sqft (0.18 Acres)
Key Features & Selling Points:
New Construction: A brand new Westin Homes "Carter IX" model currently under construction, offering a modern and untouched living space.
Spacious Layout: Features 5 bedrooms and 4.5 baths, including a private primary suite and a guest suite downstairs.
Breathtaking Entry: Grand rotunda entry with high ceilings, setting an impressive tone.
Dedicated Living Spaces: Includes a study, formal dining room, and an open-concept family room connected to the kitchen.
Chef's Dream Kitchen: Designed for culinary enthusiasts, attached to a breakfast area and open to the family room.
Entertainment Ready: Upstairs boasts both a game room and a media room, perfect for family entertainment.
Luxurious Primary Suite: Located downstairs, offering a private retreat with spacious double walk-in closets, coffered ceilings, quartz counters, double vanity, separate shower, and a soaking tub.
Outdoor Amenities: Features a covered patio and includes front & back sod, ideal for outdoor relaxation.
Community Features: The Provence subdivision offers a clubhouse, picnic area, and a pool.
Energy Efficient: Includes ENERGY STAR Qualified Windows, Low Emissivity Windows, and screens.
Financial Details:
Price per square foot: $247/sqft
Estimated Monthly Payment: $6,237
HOA Fee: $875 annually ($73/month)
This new construction home by Westin Homes in Austin offers a luxurious and spacious living experience with modern design and a wealth of amenities. Its ample bedrooms, dedicated entertainment areas, and impressive primary suite make it an ideal choice for larger families or those who value generous living spaces. Being a new build, it promises contemporary finishes and the latest building standards within a community that provides additional recreational features.
LAP OF LUXURY
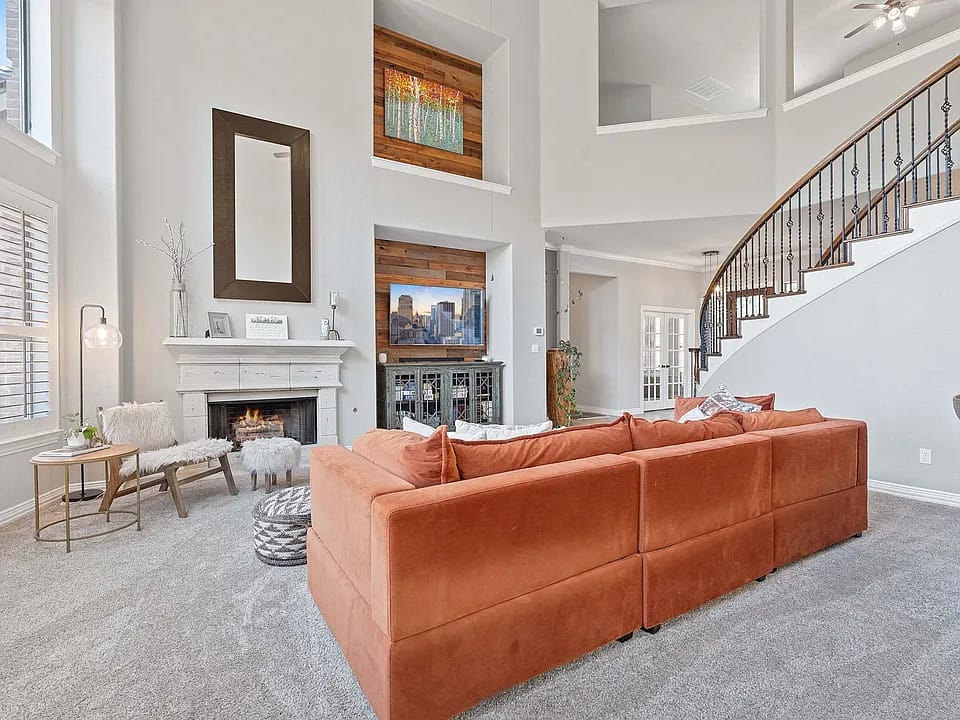
Property Overview:
Price: $1,100,000
Property Type: Single Family Residence
Year Built: 2008
Size: 5 beds, 4 baths (4 full, 1 half), 4,209 sqft
Lot Size: 10,585.08 sqft (0.24 Acres)
Key Features & Selling Points:
Executive Golf Course Home: Stunning home located on a premium lot in Avery Ranch with panoramic views of the #2 fairway, offering peaceful privacy and incredible sunsets.
Grand Entryway: Features soaring ceilings, a dramatic curved staircase, and walls of windows that flood the home with natural light.
Open Kitchen: Boasts granite countertops, stainless steel appliances, and an oversized island that seamlessly flows into the spacious family room, ideal for entertaining.
Flexible Layout: The main level includes a large front office, a luxury owner’s suite with an oversized bath, and a guest bedroom with a full bath.
Upstairs Amenities: Three additional bedrooms, a game room, and a media room with integrated surround sound and a 75” Samsung Smart TV (which conveys with the home).
Outdoor Oasis: Expansive back patio with two covered sitting areas and a beautifully maintained yard, perfect for enjoying Texas evenings and regular visits from neighborhood deer.
Recent Upgrades: Notable updates include a new roof (2023), luxury carpet (2022), fresh paint throughout (2025), sealed exterior, serviced sprinkler system (2025), Coolcoat deck coating (2023), and Google Fiber availability. HVAC and water heaters are regularly serviced.
Premier Community: Located in highly sought-after Avery Ranch with top-rated Leander ISD schools and premier amenities: golf course, tennis and pickleball courts, swim team, trails, and parks.
Parking: Side-entry 3-car garage.
Financial Details:
Price per square foot: $261/sqft
Annual Tax Amount: $21,829 (2024)
Estimated Monthly Payment: $7,240
HOA Fee: $187 quarterly ($62/month)
Open House: Friday, July 25th, 5:00 PM - 7:00 PM. Virtual Open House: Saturday, July 26th, 5:00 AM - 7:00 AM.
This executive home in Avery Ranch offers luxurious living with stunning golf course views and an abundance of high-end features. Its spacious interior, numerous recent upgrades, and access to top-tier community amenities make it a prime move-in ready option in a highly desirable Austin location.
RENTAL POTENTIAL
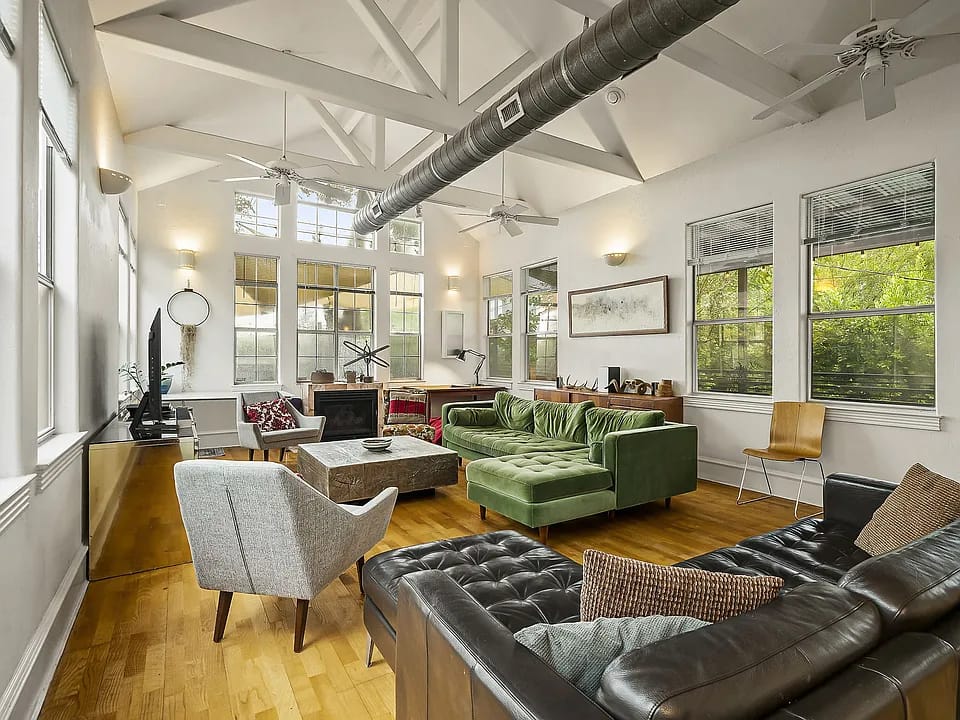
Property Overview:
Price: $2,495,000
Property Type: Single Family Residence
Year Built: 1906 (Historic frame)
Size: 6 beds, 5 baths (5 full), 5,255 sqft
Lot Size: 10,018.8 sqft (0.23 Acres)
Key Features & Selling Points:
Iconic Historic Estate: A privately offered 1906 estate in the creative core of East Austin, blending timeless architecture with expressive design moments.
Flexible Living/Gathering Areas: Nearly 5,700 sqft of flexible space, suitable as a gallery-worthy private residence, an artist's sanctuary, or a high-performing short-term rental with proven income history.
Artistic & Historic Details: Features original wood floors, multiple fireplaces, and gallery-style walls that invite large-scale art and curated installations.
Gourmet & Spa-like Amenities: Includes a chef's kitchen, a sauna, and spa-like bathrooms.
Dramatic Living Spaces: Soaring ceilings create dramatic living spaces ideal for gatherings, performances, or quiet creative focus.
Outdoor Sanctuaries: Private courtyards and a shaded deck offer space for sculpture, dining, or outdoor workshops.
Modern Durability: Metal roof and hardiplank siding provide modern durability while respecting the historic frame.
Prime East Austin Location: Located just blocks from the French Legation and steps from popular eateries like Franklin Barbecue and Paperboy, Whole Foods, and numerous vibrant galleries and studios.
Walkable Lifestyle: Offers walkable access to the best of Austin's culinary and cultural scenes.
Zoning & Potential: Zoned SF-3-HD-NP, indicating possibilities for live-work studios, curated Airbnb, or a multigenerational artist compound.
Parking: Features a carport with 2 total spaces.
Financial Details:
Price per square foot: $475/sqft
Annual Tax Amount: $32,359 (2024)
Estimated Monthly Payment: $16,394
This iconic 1906 estate in East Austin is a unique and versatile property offering a blend of historic charm, artistic inspiration, and prime location. Its flexible layout, extensive amenities, and proven income potential make it an exceptional opportunity for various uses, from a grand private residence to a vibrant cultural hub or investment property.
BEST OVERALL
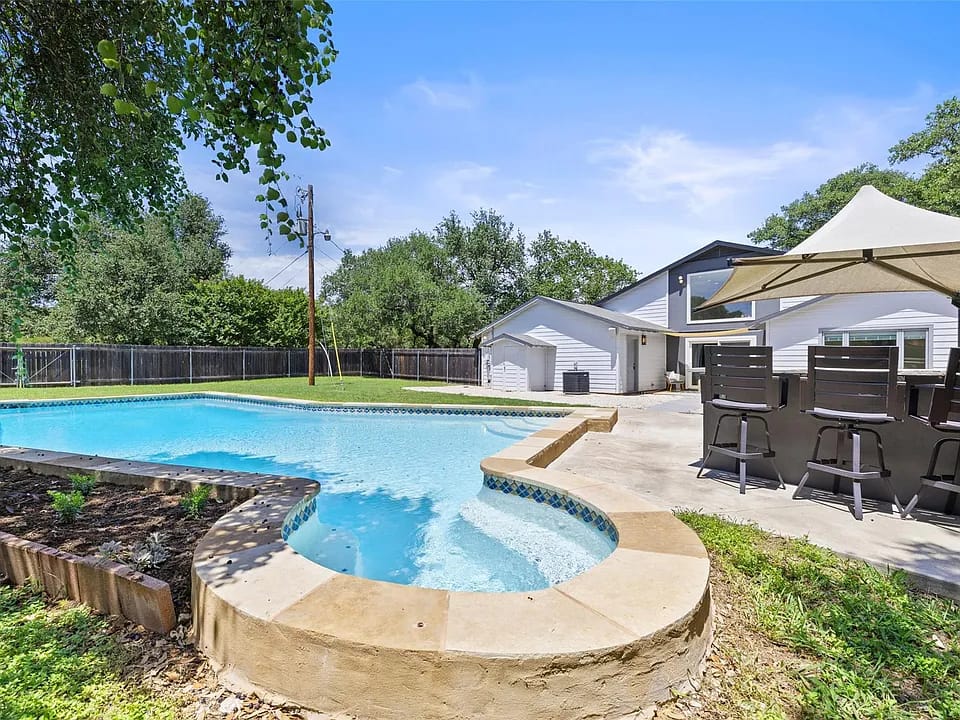
Property Overview:
Price: $880,000
Property Type: Single Family Residence
Year Built: 1971 (Beautifully updated Mid-Century Modern ranch)
Size: 3 beds, 2 baths (2 full), 2,266 sqft
Lot Size: 1.5 Acres
Key Features & Selling Points:
Elevated Living: Experience elevated living on this beautiful 1.5-acre estate in sought-after Southwest Austin, nestled among spectacular trees and lush landscaping.
Outdoor Paradise: Enjoy outdoor living with a sparkling pool, a fully equipped outdoor kitchen featuring a bonus brick oven, and an expansive fenced garden.
Charming & Updated Interior: Freshly repainted in July 2025, this home offers charming arched windows with Mediterranean vibes, two living areas, a dedicated office, and a 16x20 shed with power.
Modernized Kitchen & Baths: Inside, you'll find a modernized kitchen and baths, custom cabinetry, and a cozy fireplace.
Exceptional Value: Offers a low tax rate, no HOA, and light restrictions, providing freedom and exceptional value in this area.
Top-Rated Schools: Zoned to 3 of the city’s top-rated schools—Baldwin Elementary, Gorzycki Middle, and Bowie High, with convenient access to many private schools as well.
Convenient Location: Close to shopping, restaurants, extensive trails, and parkland, including the Circle C Metropolitan Park with playgrounds, sport courts, and soccer fields. Just a 5-minute drive to the Grey Rock Golf & Tennis Club.
Proximity to Downtown: Unbeatable value in this highly desired part of Austin, only 20 minutes from downtown.
Horse Potential: Generous lot size offers potential for horse enthusiasts.
Financial Details:
Price per square foot: $388/sqft
Annual Tax Amount: $12,245 (2024)
Estimated Monthly Payment: $5,740
Open House: Sunday, July 27th, 2:00 PM - 4:00 PM.
This beautifully updated Mid-Century Modern ranch home in Southwest Austin offers a unique blend of spacious indoor living, extensive outdoor amenities, and a prime location with access to top-rated schools and a low tax rate. Its large, private lot and recent updates make it an exceptional value for those seeking a tranquil yet connected lifestyle.
VALUE FOR THE MONEY
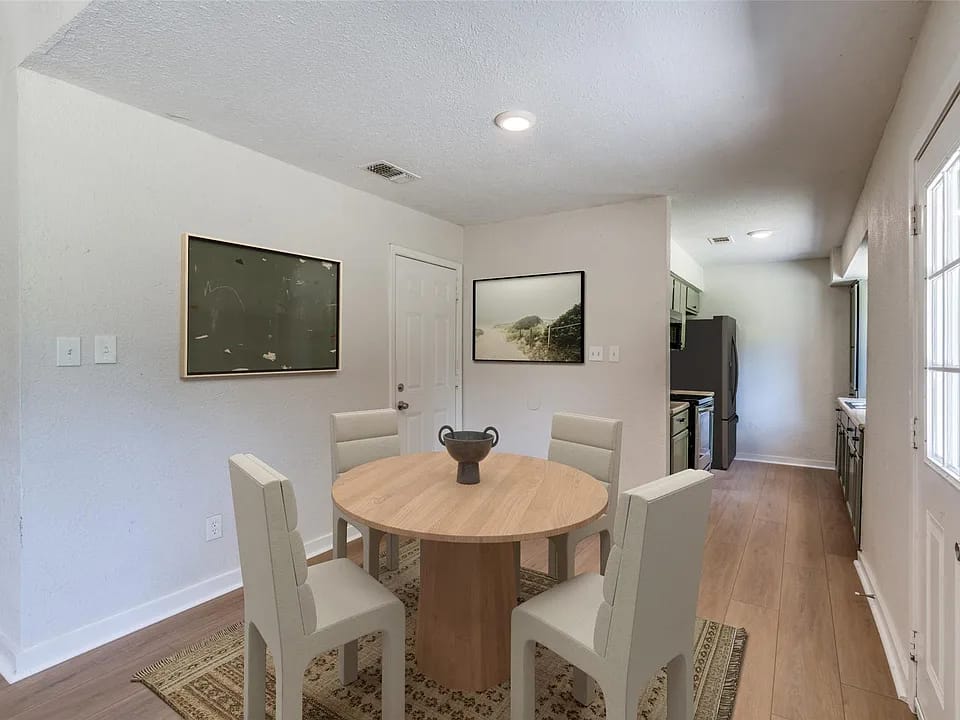
Property Overview:
Price: $344,900
Property Type: Single Family Residence
Year Built: 1974
Size: 3 beds, 2 baths (2 full), 1,613 sqft
Lot Size: 8,123.94 sqft (0.19 Acres)
Key Features & Selling Points:
Opportunity for Personalization: Presents an exciting opportunity to craft your ideal living space, offering a chance to own a piece of Austin's history and create a personalized haven.
Convenient Parking: A two-car attached garage provides shelter for vehicles and additional storage, contributing to an organized and clutter-free lifestyle.
Single-Story Layout: All bedrooms are on the main level, and there are no interior or exterior steps, offering convenient accessibility.
Community: Located in the Peppertree Park Sec 03 subdivision.
Financial Details:
Price per square foot: $214/sqft
Annual Tax Amount: $6,491 (2024)
Estimated Monthly Payment: $2,250
This single-family residence in Austin offers a solid foundation for a homeowner looking to personalize their living space. Its established construction and convenient two-car garage provide practical benefits, while its location in the vibrant city of Austin offers access to various amenities.