- Austin Sheet
- Posts
- 🏠 Austin Properties with Location, Style & Investment Potential
🏠 Austin Properties with Location, Style & Investment Potential
Find modern builds, updated classics, and high-yield rental options.

Welcome to Austin’s Premier Property Listings. Looking to trade up your property? You’re in the right place. We list the best Austin properties hitting the market the previous day.
NEW OR NEWISH BUILDS
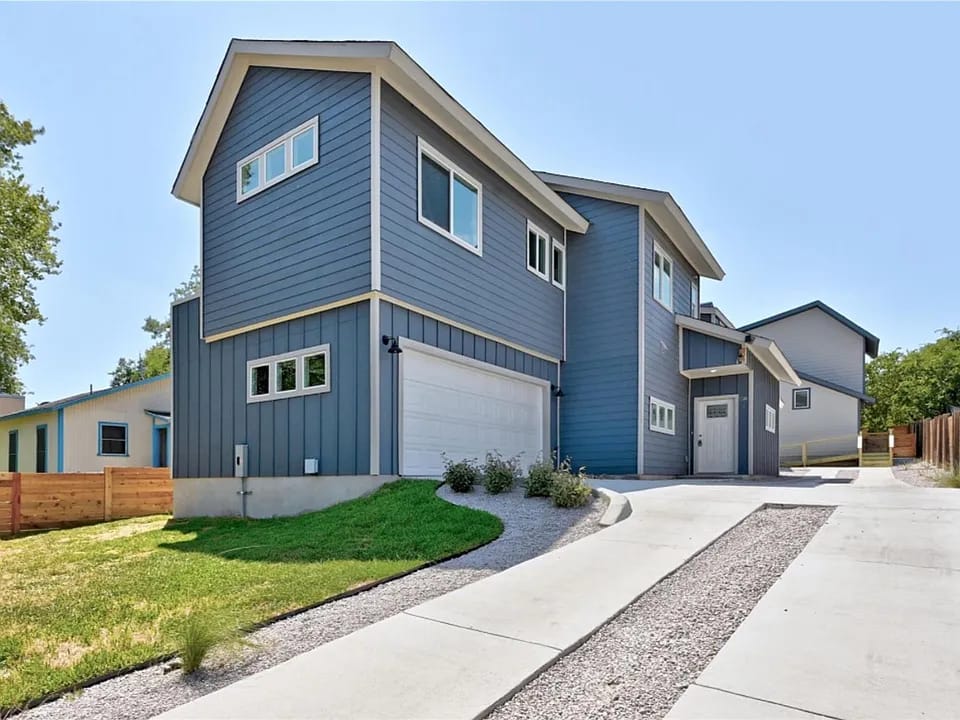
Situated at 7306 Carver Ave #1, Austin, TX 78752:
Property Summary:
Price: $485,000
Property Type: Single Family Residence
Bedrooms: 3
Bathrooms: 4 (3 full baths, 1 half bath)
Square Footage (Total Interior Livable Area): 1,880 sqft
Year Built: 2023 (New Construction)
Lot Size: 8,206.7 sqft
Key Features and "What's Special":
This property is presented as a "Phenomenal deal" in a rapidly developing Austin neighborhood, offering modern design and convenience.
New Construction (Built 2023): Offers modern design, current building codes, and minimal immediate maintenance.2
Excellent Price: Described as "excellently priced" at $485,000 and $258/sqft, which is competitive for new construction in Austin.3
Move-in Ready: Includes refrigerator, washer, and dryer.4
Modern Design: Contemporary exterior, open floor plan, sleek granite countertops, custom-built cabinets.5
Ample Natural Light: Creating a warm and inviting atmosphere.
En-suite Bathrooms: Primary bedroom has an en-suite, and the 3 full baths suggest other bedrooms might also have private or semi-private baths.
Fenced-in Backyard: Allows for outdoor enjoyment.
Strategic Location:
In the "expanding St. Johns neighborhood."
15 minutes to downtown and The Domain (major tech/retail hub).
Incredible access to major highways (HWY 183, 35, 290).
Easy access to dining, coffee shops.
Future Development: Exciting mixed-use space coming soon on St. Johns Blvd (retail, eateries, workspace, green spaces).
Financial & Listing Details:
Price per Square Foot: $258/sqft.
Annual Tax Amount: $12,357 (2024).
Estimated Monthly Payment: $3,198/mo
7306 Carver Ave #1 offers an exceptionally strong value proposition for new construction in the Austin market, especially at this price per square foot. Its modern design, included appliances, and strategic location in a developing area are highly appealing.
LAP OF LUXURY
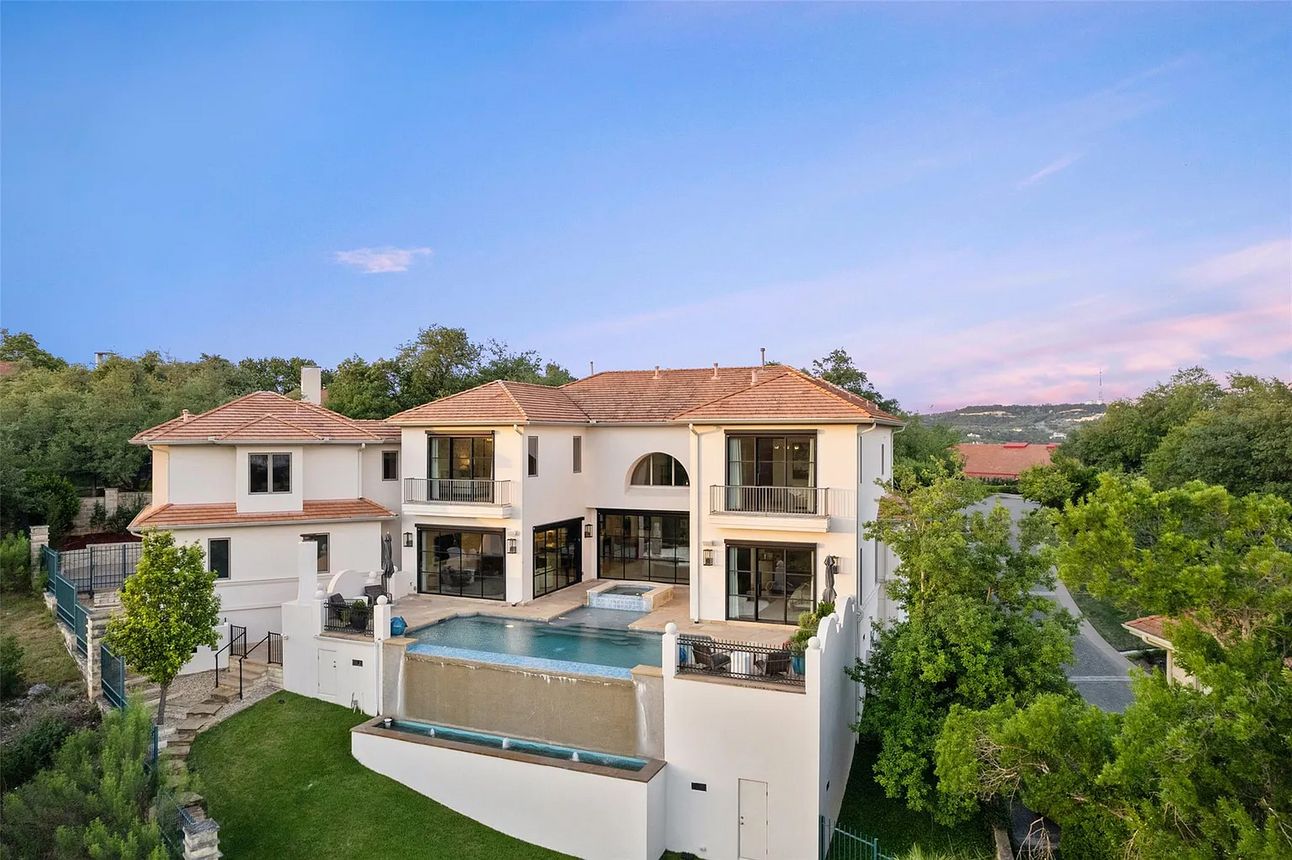
Situated at 1508 Mesa Ridge Ln, Austin, TX 78735:
Property Summary:
Price: $4,000,000
Property Type: Single Family Residence
Bedrooms: 5
Bathrooms: 5 (4 full baths, 1 half bath)
Square Footage (Total Interior Livable Area): 5,001 sqft
Year Built: 2006
Lot Size: 0.34 Acres
Key Features and "What's Special":
This property is presented as a pinnacle of luxury living within a highly desirable, gated golf course community, emphasizing stunning views and high-end amenities.
Exclusive Gated Community: Located in one of Barton Creek’s most coveted gated communities, offering security and prestige.
Sweeping Panoramic Views: Breathtaking views of Barton Creek and Hill Country, specifically golf course vistas.
Resort-Style Living: Blends comfort with elevated everyday living, including direct golf cart access to the club.
High-End Finishes & Appliances:
Quartzite countertops.
Wolf and Sub-Zero appliances in the chef’s kitchen.
Limestone fireplace.
Custom steel-and-glass chandelier.
Marble multi-head shower in primary bath.
Architectural Highlights: Dramatic wall of steel windows in formal living room, floor-to-ceiling glass in family room, steel-framed doors in primary suite.
Thoughtful Layout: Main-level primary suite, multiple upstairs bedrooms with balconies/views, a flexible fifth bedroom/media room/office/gym with its own bath.
Luxurious Primary Suite: Spa-like bathroom with soaking tub, dual vanities, boutique-style custom closet.
Outdoor Oasis: Resort-style infinity pool and spa (heated, Gunite), outdoor fireplace, multiple seating areas perfectly placed for views, private yard.
Practical Amenities: Two-car garage plus a dedicated golf cart garage, spacious utility room, custom garage finishes, ample guest parking.
Built-in Wine Display: In the formal dining room.
Natural Light: Abundant throughout the home.
Financial & Listing Details:
Price per Square Foot: $800/sqft.
Annual Tax Amount: $49,716 (2024).
Estimated Monthly Payment: $26,817/mo
1508 Mesa Ridge Ln is an exceptional luxury property designed for a discerning buyer seeking a high-end, resort-style living experience within a prestigious gated golf community in Austin. Its breathtaking views, sophisticated design, top-tier finishes, and extensive amenities justify its premium price point.
RENTAL POTENTIAL
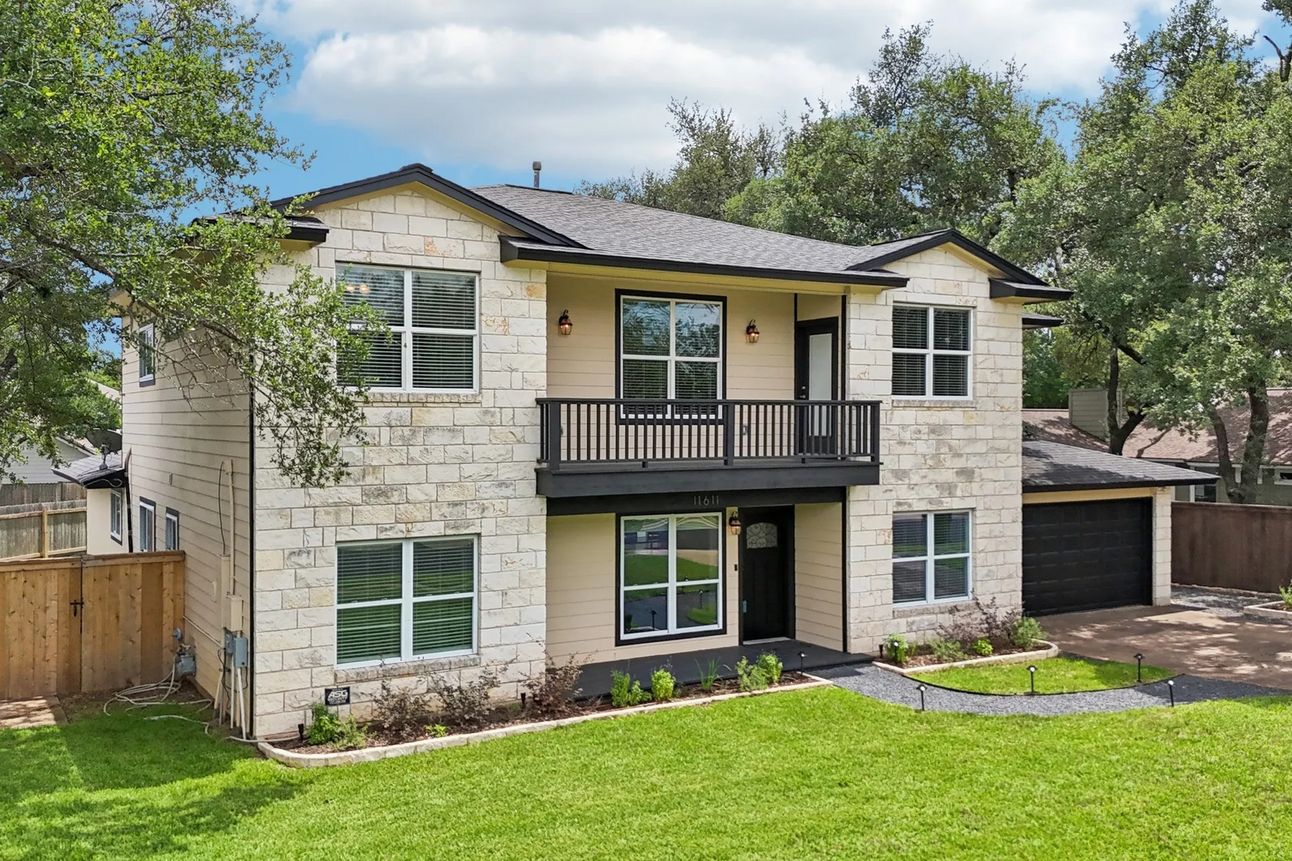
Situated at 11611 Quarter Horse Trl, Austin, TX 78750:
Property Summary:
Price: $849,000
Property Type: Single Family Residence
Bedrooms: 7
Bathrooms: 5 (4 full baths, 1 half bath)
Square Footage (Total Interior Livable Area): 4,298 sqft
Year Built: 2014
Lot Size: 8,219 sqft (approx. 0.188 acres)
Key Features and "What's Special":
This home is highlighted as a large, versatile, and well-appointed property perfect for large or multigenerational households, with a recent high-quality reconstruction.
Extremely Spacious: 7 bedrooms, 4.5 baths, and nearly 4,300 sqft of living space – ideal for large families, multi-generational living, or those needing numerous rooms (home offices, gyms, media rooms).
Recent Reconstruction (2014): Despite the original build year (likely pre-2014), the "completely reconstructed in 2014" note means it essentially functions as a modern home with updated systems and finishes.
Premium Finishes: Showcases "exceptional architectural design and premium finishes throughout."
Chef’s Kitchen: Features include elegant bathroom tilework, extensive crown molding, soaring ceilings, and a skylight.
Versatile Living Spaces: Explicitly mentioned as perfect for multigenerational households, indicating flexible use of its many rooms (e.g., game room, loft, office, flex room).
Community Amenities: Access to a community pool, playground, park, tennis courts, and trails/paths.
Highly Rated Schools: Located within the Round Rock ISD, known for its strong schools (Purple Sage Elementary, Grisham Middle, Westwood High are all well-rated).
Financial & Listing Details:
Price per Square Foot: $198/sqft.
Annual Tax Amount: $10,938 (2024).
Estimated Monthly Payment: $5,750/mo
11611 Quarter Horse Trl is an extremely compelling opportunity for buyers in the Austin market, particularly those needing significant space for a large or multi-generational household. Its exceptionally low price per square foot for a recently reconstructed home with 7 bedrooms and 5 bathrooms makes it a standout.
BEST OVERALL
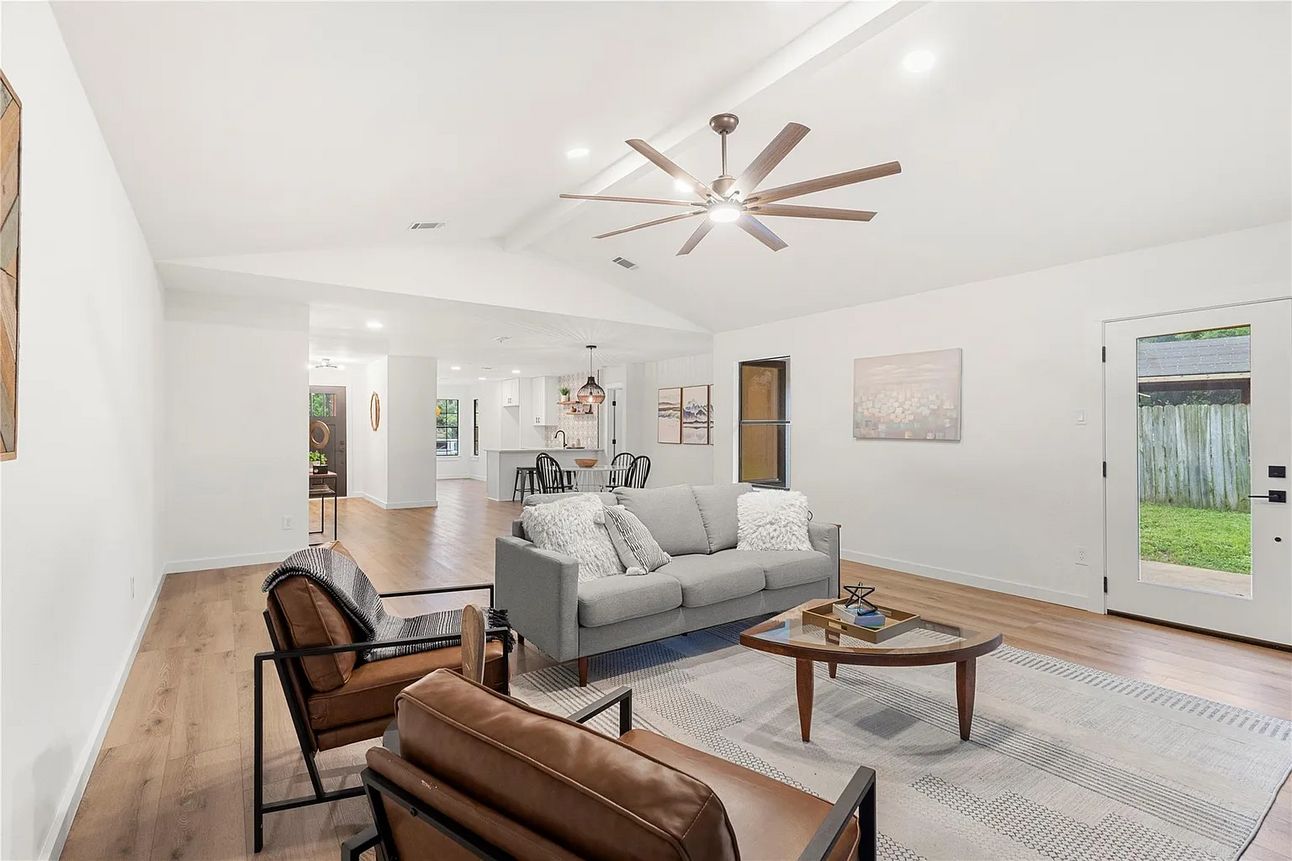
Located at 12416 Cassady Dr, Austin, TX 78727:
Property Summary:
Price: $679,000
Property Type: Single Family Residence
Bedrooms: 3
Bathrooms: 2 (2 full baths)
Square Footage (Total Interior Livable Area): 1,904 sqft
Year Built: 1984 (fully remodeled)
Lot Size: 0.26 Acres (11,325 sqft)
Parking: 2 attached garage spaces
Key Features and "What's Special":
This property's main selling point is its full remodel, offering modern aesthetics and comfort in an established Austin neighborhood with good community amenities.
Fully Remodeled Home: Significant interior updates (new custom cabinets, quartz countertops, SS appliances, LVP flooring throughout, designer fixtures).
New HVAC (2023) with 10-Year Warranty: Provides peace of mind regarding a major system.
Spacious Single-Story Layout: High ceilings, walls of windows allowing abundant natural light.
Modern Kitchen: Stainless steel (SS) appliances, quartz countertops, and a breakfast bar.
Oversized Primary Suite: Features a bay window, double vanity, huge walk-in shower, and two closets, offering plenty of storage.
Large Guest Bedrooms: Also with large closets.
Fully Fenced Backyard: With multiple areas for entertaining and relaxation.
Desirable Community (Millwood): Known for its parks and green spaces (Balcones District Park, Rattan Creek Park with playgrounds, trails, sports fields).
Convenient Location: Access to shopping and dining at nearby retail centers like The Domain and Lakeline Mall.
Financial & Listing Details:
Price per Square Foot: $357/sqft.
Annual Tax Amount: $10,276 (2024).
12416 Cassady Dr offers a compelling blend of modern amenities, a desirable location, and excellent schools in Austin's competitive market. The extensive remodel makes it essentially a new home within an established neighborhood with mature trees and larger lots.
VALUE FOR THE MONEY
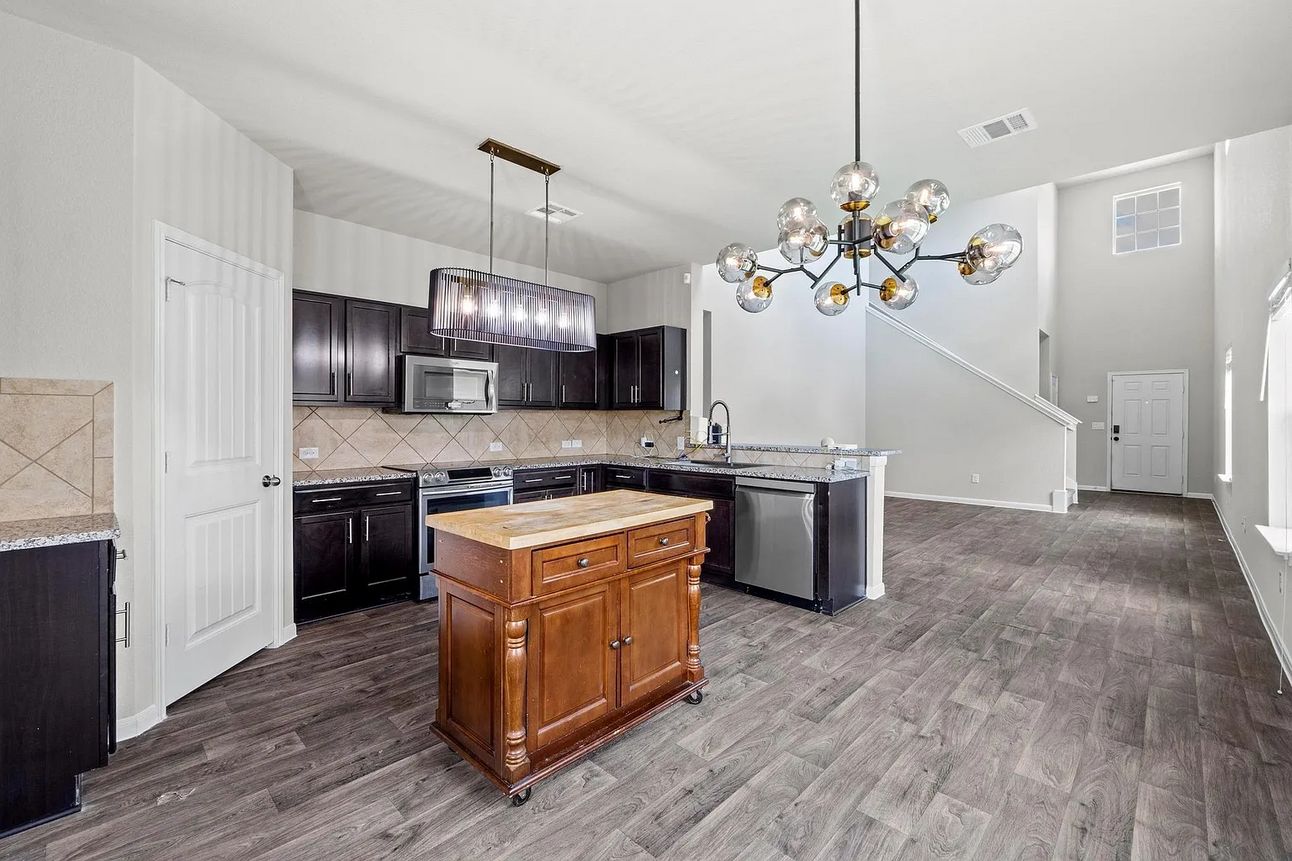
Situated at 6012 Diamondleaf Bnd, Austin, TX 78724:
Property Summary:
Price: $325,000
Property Type: Single Family Residence
Bedrooms: 3
Bathrooms: 3 (2 full baths, 1 half bath)
Square Footage (Total Interior Livable Area): 1,795 sqft
Year Built: 2018 (Newer development)
Lot Size: 7,967.12 sqft (approx. 0.183 acres)
Parking: 2 attached garage spaces
Key Features and "What's Special":
This home offers modern living in a newer East Austin development, emphasizing a tranquil greenbelt setting and affordability.
Affordable Price Point: "Amazing price point for a move-in-ready home of this caliber" at $325,000 and $181/sqft, which is exceptionally low for a 2018-built home in Austin.
Newer Construction (2018): Modern design, updated systems, and potentially lower maintenance.7
Greenbelt Living: Nestled along a serene, wooded greenbelt on a cul-de-sac street, offering privacy and natural views.8
Bright and Airy: Soaring ceilings, clerestory windows, and an abundance of natural light.
Thoughtfully Designed Interior:
Main-floor primary suite.
Two upstairs bedrooms with a full bath and a versatile bonus living area/game room.
Open-concept eat-in kitchen with bar seating, center prep island, sleek granite countertops, and stainless-steel appliances.9
Durable wood-look tile flooring on the main level.
Recent Updates: Stylish lighting, freshly painted ceilings and walls.
Upgraded Primary Suite: Overlooks the backyard and greenbelt, includes an en-suite bath with chic upgraded tile in the walk-in shower and a large walk-in closet.
Bonus Features: Newer water heater, water softener, HVAC motor for vent control on both floors, keypad entry, and Ring doorbell (adds value and convenience).10
Low Tax Rate: 1.65% tax rate is significantly lower than many parts of Austin.
Outdoor Space: Large, fenced-in backyard with a patio and a xeriscape fire-pit area.11 Lush green lawn.
Convenient Commute: Just a 12-mile commute to Downtown Austin, easy access to the airport and North Austin via 183 and the 130 toll road.
Financial & Listing Details:
Price per Square Foot: $181/sqft.
Annual Tax Amount: $5,830 (2024).
6012 Diamondleaf Bnd offers an unparalleled value proposition for a newer, well-appointed home in the Austin metropolitan area. The price of $325,000 for a 2018-built, 3-bed/3-bath property at $181/sqft, combined with a low HOA and a lower-than-average Texas tax rate, makes it incredibly appealing, especially for first-time homebuyers or those seeking affordability in Austin.