- Austin Sheet
- Posts
- 🌇 Austin Living Reimagined – Open Layouts, Smart Features, Walkable Locations
🌇 Austin Living Reimagined – Open Layouts, Smart Features, Walkable Locations
Live near Zilker, Lady Bird Lake, or tech campuses – new homes available now.

Welcome to Austin’s Premier Property Listings. Looking to trade up your property? You’re in the right place. We list the best Austin properties hitting the market the previous day.
NEW OR NEWISH BUILDS
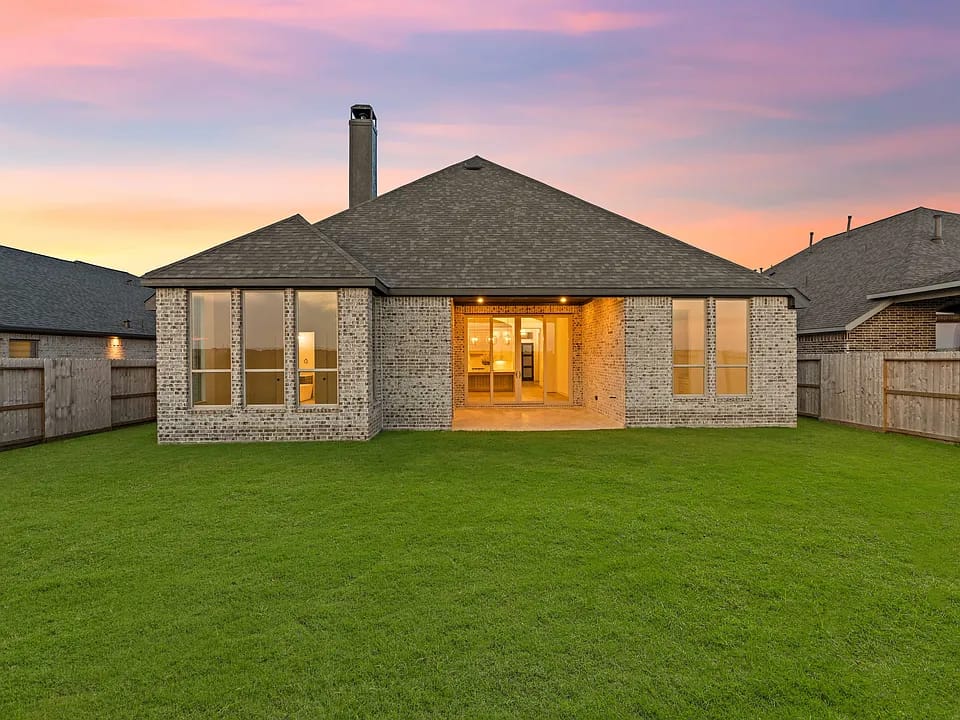
Property Overview:
Price: $955,913.
Property Type: Single Family Residence.
Year Built: 2025 (New Construction, Under Construction).
Size: 4 beds, 3 baths (3 full), 2,862 sqft.
Key Features & Selling Points:
New Construction (Built 2025): The primary appeal, meaning modern design, materials, and systems, and the ability to customize finishes if reserved early enough.
Single-Story Home (Plan 213): This is a significant selling point, offering ease of access and no stairs, popular with all demographics.
Versatile Layout: Includes a dedicated study (ideal for work-from-home), an entertainment room (for movie nights/gaming, with sound separation), and a secondary bedroom with its own private bath and walk-in closet (perfect for guests or multi-generational living).
Welcoming Kitchen: Overlooks spacious living and dining areas, fostering an open and inviting atmosphere.
Expansive Windows: Flood the space with natural light.
Luxurious Ensuite Bathroom & Walk-in Closet in Primary Suite: Located at the rear for privacy.
Walk-in Closet connects directly to Laundry Room: A highly convenient and practical feature, including counter space and additional storage in the laundry room.
Extended Covered Patio: Ideal for outdoor relaxation and entertaining.
3-Car Tandem Garage: Ample parking and storage.
Built-in Mud Bench: Practical "drop zone" off the garage.
Financial & Listing Details (134 Leaning Rock Rdg):
Price per square foot: $334/sqft.
Estimated Monthly Payment: $6,401.
In summary, 134 Leaning Rock Rdg is a premium new construction opportunity in a highly sought-after Austin school district, offering spacious, modern living for families willing to invest in a high-quality suburban lifestyle.
LAP OF LUXURY
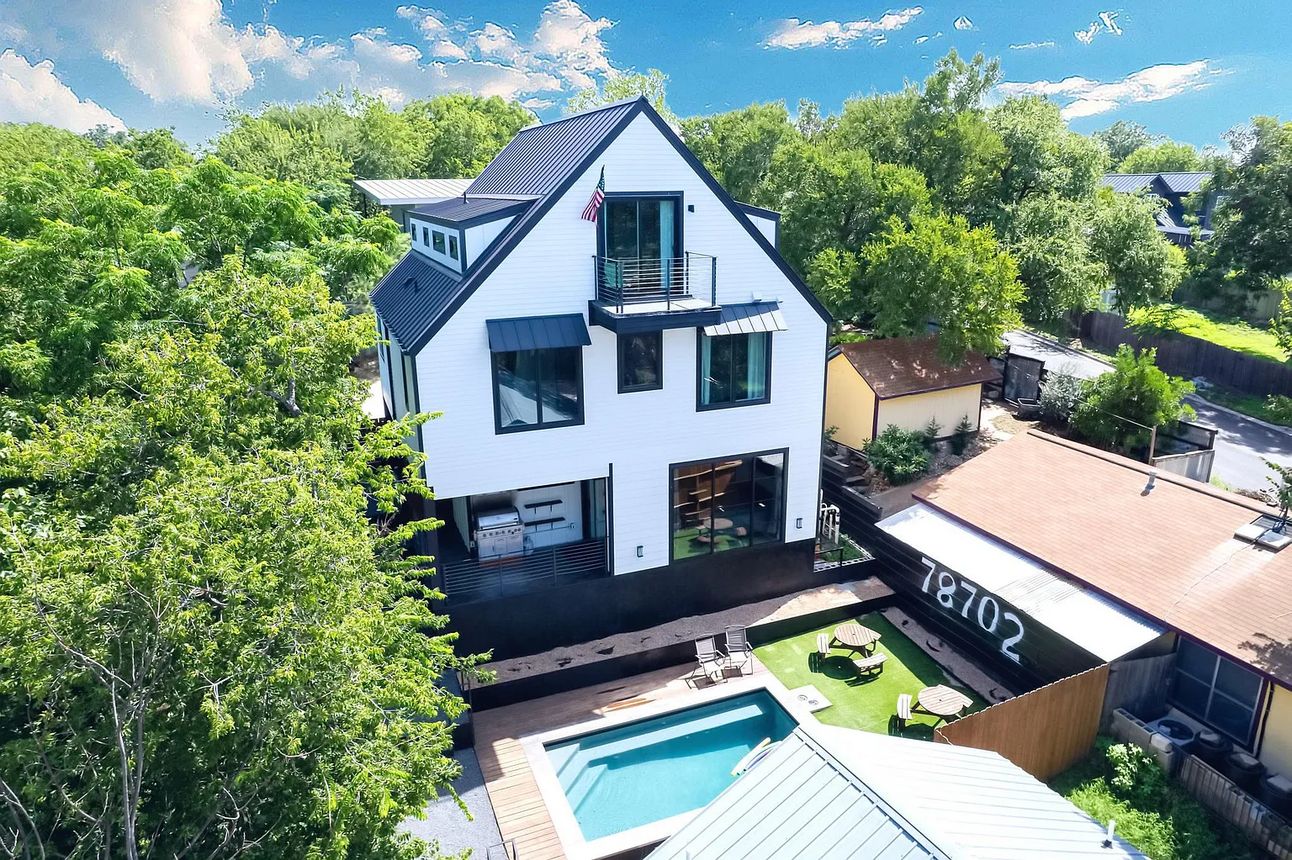
Property Overview (1914 E 8th St, Austin, TX 78702):
Price: $2,157,950.
Property Type: Single Family Residence
Year Built: Main house: 2023 (Newly constructed contemporary home). Front bungalow: 1930s (Beautifully remodeled).
Lot Size: 5,632.31 Square Feet (approx. 0.13 acres).
Size: 6 beds, 5 baths (4 full, 1 half), 3,500 sqft total interior livable area.
Key Features & Selling Points (What's Special for 1914 E 8th St):
Exceptional Short-Term Cash Cow Investment: This is the primary emphasis. The listing explicitly states "Proven Income Generator. With an impressive $250k+ in annual STR revenue," making it highly attractive to investors.
Downtown Views: A premium feature in Austin, enhancing desirability for STR guests.
Dual-Dwelling Layout (Compound):
Remodeled 1930s bungalow (1 bed / 1 bath): Offers "timeless Austin charm" and "original architectural details" with updated interiors.
Newly constructed contemporary home (5 bed / 3.5 bath): "Three levels of modern living with expansive windows, sleek finishes, and designer touches." Private alley access for this unit.
This "flexible rental configuration" is highlighted as maximizing occupancy and nightly rates.
Private Pool with Stylish Outdoor Lounge Areas: A significant amenity for STR guests, increasing appeal and potential nightly rates. It's heated and has an ENERGY STAR qualified pump, indicating efficiency.
Turnkey Sale: "Includes all furnishings and curated wall art." This is incredibly convenient for an investor, allowing them to "hit the ground running."
Prime Location: "Nestled in one of Austin’s most desirable neighborhoods, ... near downtown, restaurants, and entertainment." This walkability and access are crucial for STR success.
Modern Amenities & Green Features: ENERGY STAR qualified appliances (dishwasher, dryer, freezer, refrigerator, washer, water heater, pool pump), Smart Thermostat, Double Pane Windows. This suggests lower operating costs.
Financial Details (1914 E 8th St):
Price per square foot: $617/sqft.
Annual Tax Amount: $21,793 (for 2024).
Estimated Monthly Payment: $14,339.
In conclusion, 1914 E 8th St is a high-yield investment opportunity in Austin's dynamic STR market. Its dual-dwelling nature, prime location with downtown views, private pool, and turnkey status make it exceptionally appealing to sophisticated investors seeking passive income.
RENTAL POTENTIAL
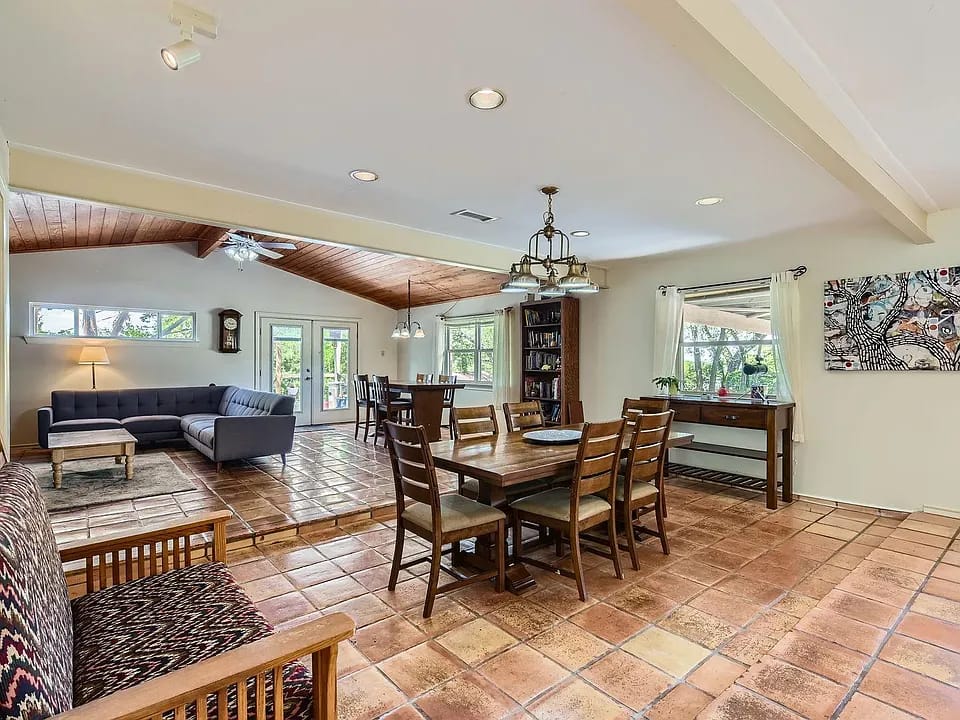
Property Overview:
Price: $550,000.
Property Type: Single Family Residence.
Year Built: 1972.
Lot Size: 0.7 Acres.
Key Features & Selling Points:
"Funky Freedom Just Outside Austin": This encapsulates the property's main appeal – a unique, non-conforming style with space and privacy, free from city regulations and HOA restrictions.
Heavily Treed Lots (0.7 Acres): Offers significant privacy, natural beauty, and a quiet retreat.
No HOA and Outside Austin City Limits: This is a HUGE selling point for this type of property.
No HOA: Freedom from rules, restrictions, and additional monthly fees.
Outside Austin City Limits: This means it is likely not subject to the same stringent Short-Term Rental (STR) regulations as properties within Austin city limits. While Travis County (where this property is located) generally doesn't have specific county-level STR regulations, buyers would still need to verify any potential deed restrictions or general county ordinances (e.g., noise, occupancy, safety). The listing even mentions "ideal for guests, rentals (STR)," implying this is a feasible use.
Separate Guest House (~570 sq ft): This is highly versatile – "ideal for guests, rentals (STR), or creative space." It functions as an Accessory Dwelling Unit (ADU) or a separate living space, adding significant value and potential income. It includes its own kitchen, bath, and two bedrooms.
Huge Garage plus Dedicated Workroom: Appeals to hobbyists, car enthusiasts, or those needing ample storage and workspace.
Storage Building ("The Barn"): Provides even more flexibility and storage.
Outdoor Space: Multiple decks, a firepit, and a peaceful water feature create an inviting and relaxing environment.
Location Access: "Just off Circle Drive, gives you equal access to Dripping Springs and Austin." This indicates a more rural/suburban feel but still with reasonable access to amenities. "When 290 construction wraps, getting into the city will be a breeze" suggests future improved commute times.
Financial Details (7704 Williamson Creek Dr):
Price per square foot: $267/sqft.
Annual Tax Amount: $8,025 (for 2024).
Estimated Monthly Payment: $3,587.
Overall, 7704 Williamson Creek Dr represents a strong value proposition for buyers who prioritize land, space, flexibility, lower taxes, and a more relaxed lifestyle outside the immediate urban hustle, while still maintaining reasonable access to Austin. It stands in stark contrast to the high-density, luxury STR investment property previously reviewed.
BEST OVERALL
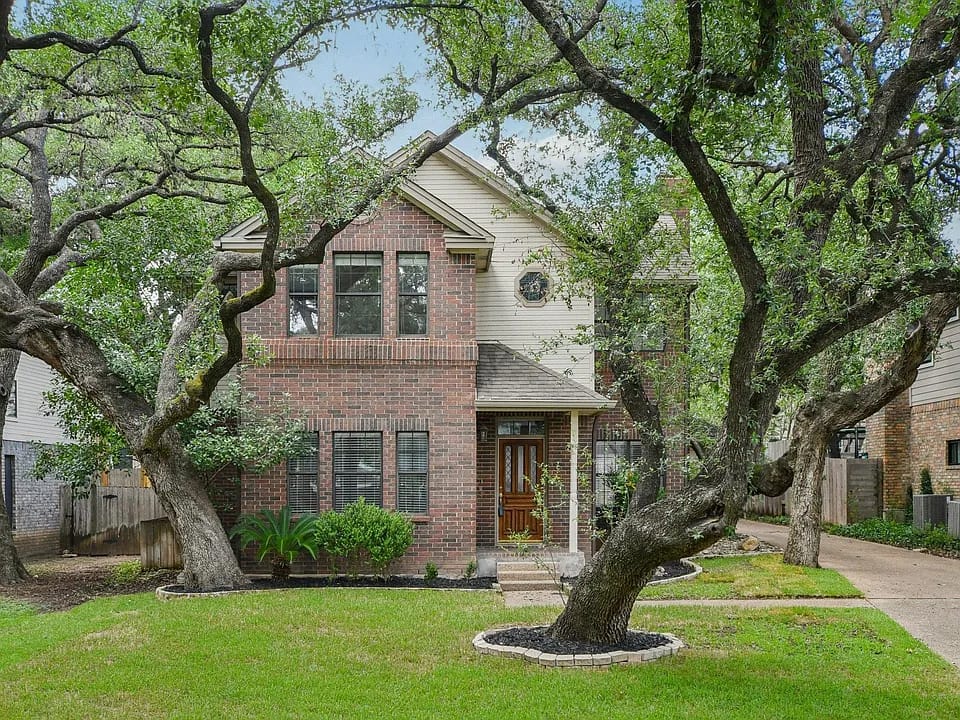
Property Overview:
Price: $500,000.
Property Type: Single Family Residence.
Year Built: 1988.
Lot Size: 6,721.31 Square Feet (~0.15 acres).
Size: 3 beds, 3 baths (2 full, 1 half), 2,014 sqft total interior livable area.
Key Features & Selling Points (What's Special for 6208 John Chisum Ln):
"Charming and well-maintained two-story home": Implies good condition and curb appeal with "Brick siding" and "Mature trees."
Desirable South Austin Neighborhood (Legend Oaks): Known for its family-friendly atmosphere, community amenities, and location.
3 Beds, 2.5 Baths, 2,014 sqft: A comfortable layout for a family.
Thoughtful Details: Custom wood cabinetry, built-ins.
Recent Energy-Efficient Upgrades: HVAC and water heater installations help keep utility costs down, a significant benefit for an older home.
Private Backyard with Pergola Covered Deck: Ideal for outdoor living and entertaining under the shade of mature trees.
Highly Regarded Patton/Small School District:
Patton Elementary School (5/10) - Note: This rating is lower than the previous Williamson Creek Dr elementary school.
Small Middle School (7/10) - Consistent with the previous property.
Austin High School (6/10) - Note: This rating is lower than Bowie High School, which was associated with the previous property.
Fantastic Community Amenities: Pool, playground, tennis and pickleball courts, parks, and scenic walking trails. This is a significant advantage of living in an HOA community.
Proximity to Nature & Conveniences:
3 minutes from Latta Branch Greenbelt, 4 minutes from Dick Nichols District Park, 10 minutes from Lady Bird Johnson Wildflower Center.
Minutes from daily essentials like HEB, Costco, and entertainment like Alamo Drafthouse.
Creative Financing Options: "Buy First, Sell Later" program mentioned by the listing agent is an attractive offer for buyers who need to sell their current home.
Financial Details:
Price per square foot: $248/sqft.
Annual Tax Amount: $10,335.
Estimated Monthly Payment: $3,320.
HOA: Yes, $58/mo ($693 annually).
This property is a quintessential family home offering a comfortable suburban lifestyle with excellent community features and urban conveniences. It directly competes with properties that emphasize more space and rural charm but lack the structured amenities of a master-planned community.
VALUE FOR THE MONEY
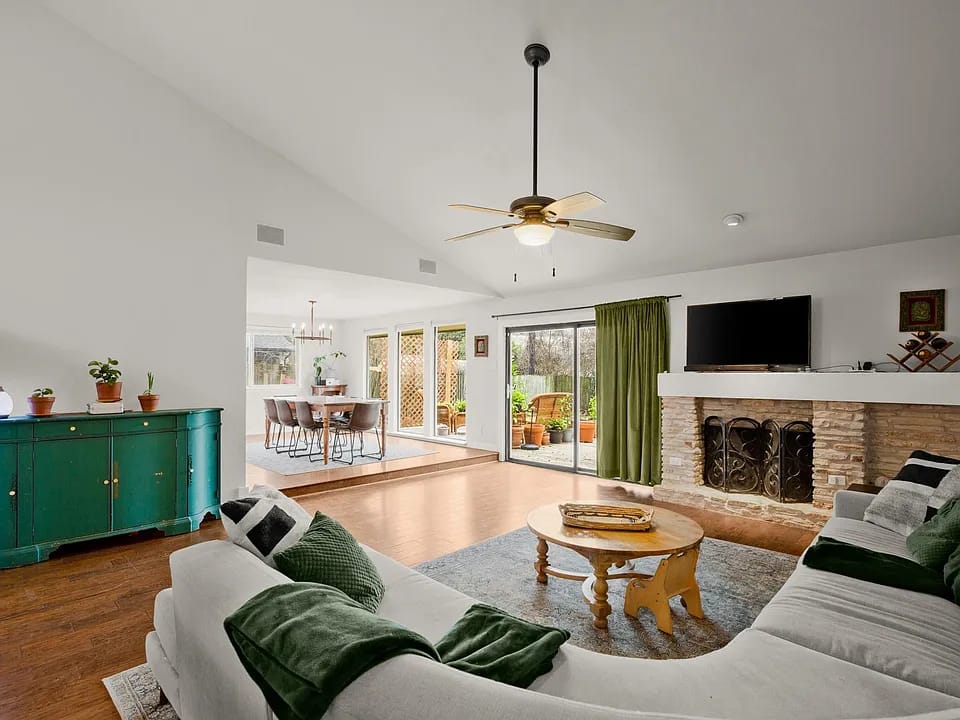
Property Overview:
Price: $435,000.
Property Type: Single Family Residence.
Year Built: 1975.
Lot Size: 10,153.84 Square Feet (approx. 0.23 acres).
Size: 3 beds, 2 baths (2 full), 1,863 sqft total interior livable area.
Key Features & Selling Points (What's Special for 12502 Shasta Ln):
Affordability: At $435,000, it offers a more accessible entry point into the Austin real estate market.
Convenient Location: "Just minutes from shopping, dining, and major freeways (183 and 45 Toll Road)." Also proximity to "New Children’s Hospitals and Apple Campus." This suggests excellent connectivity and access to employment centers.
Strong Curb Appeal: "Striking stone exterior and mature trees."
Open and Inviting Interior: High vaulted ceilings, floor-to-ceiling windows, hand-scraped hardwood flooring throughout main living areas.
Spacious Living Room: Features a wood-burning fireplace and sliding glass doors to a large rear deck.
Large Dining Room: With oversized windows and a modern chandelier.
Functional Kitchen: Tile flooring, granite countertops, breakfast bar, generous storage, stainless-steel appliances.
Main-Floor Primary Suite: Private retreat with walk-in closet and en-suite bathroom (granite-topped dual vanity, walk-in shower). Having the primary on the main floor is a desirable feature for many.
Two Additional Guest Bedrooms on Main Floor: All bedrooms on the main level means no stairs for daily living, which is a plus.
Upstairs Game Room with Wet Bar: Offers flexible space for entertainment or other uses.
Huge Fenced Backyard: Entertainer’s dream with expansive deck, fire pit, mature oak trees, and a rock area.
Kitchen Garden with 6 Raised Beds: A bonus for gardening enthusiasts.
Storage Shed: Practical for outdoor equipment.
Quiet Location: On a "quiet, dead-end street."
Financial Details:
Price per square foot: $233/sqft.
Annual Tax Amount: $5,435.
Estimated Monthly Payment: $2,896.
In conclusion, 12502 Shasta Ln is an excellent opportunity for buyers looking for an affordable, well-located, and spacious single-family home in the Austin area. It provides a good balance of indoor and outdoor space, reasonable commute times to employment centers, and no HOA fees, making it a strong contender for families or individuals seeking value and an established neighborhood feel.