- Austin Sheet
- Posts
- 🏙️ Austin Homes on the Rise – Don’t Miss These New Market Entries
🏙️ Austin Homes on the Rise – Don’t Miss These New Market Entries
From South Lamar to North Loop, these listings are full of possibility.

Welcome to Austin’s Premier Property Listings. Looking to trade up your property? You’re in the right place. We list the best Austin properties hitting the market the previous day.
NEW OR NEWISH BUILDS
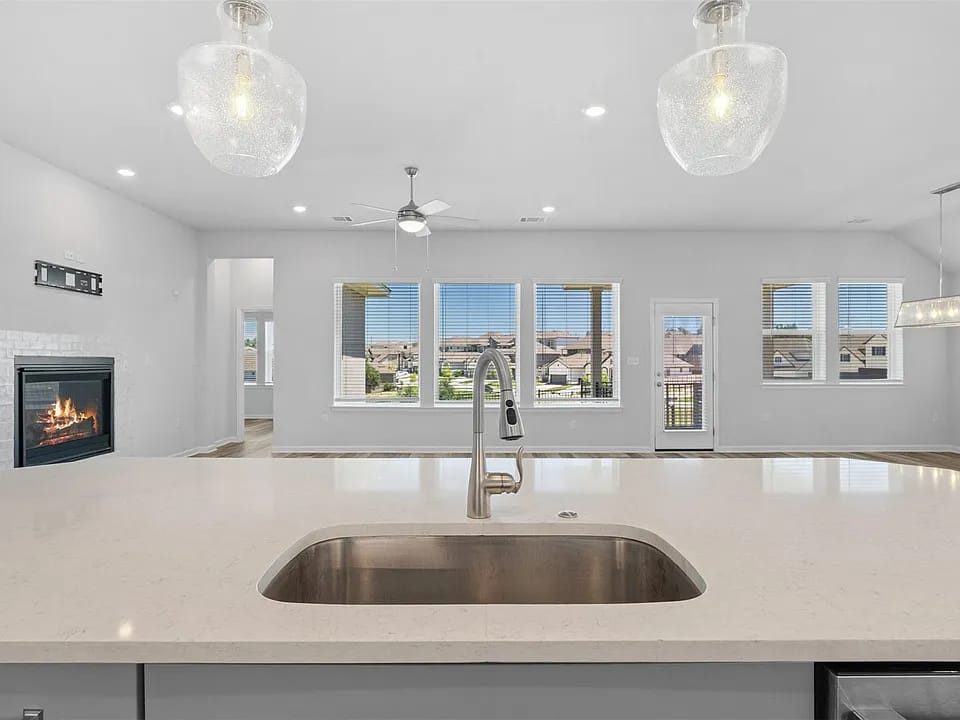
Property Overview:
Price: $639,000
Property Type: Single Family Residence
Year Built: 2021
Size: 4 beds, 3 baths, 2,482 sqft
Lot Size: 7,797.24 sqft
Key Features & Selling Points:
Newer Construction: Built in 2021, this home offers modern design, up-to-date building codes, and likely enhanced energy efficiency.
Desirable Provence Location: Tucked into a highly sought-after pocket of the Provence subdivision, known for its blend of luxury and natural beauty. The community features a friendly atmosphere, resort-style amenities including pools, a clubhouse, extensive hiking and biking trails, and parks. It also offers convenient access to urban amenities and Lake Travis.
Smart Design & Standout Details: The home impresses with thoughtful design and quality finishes, including stone and stucco siding.
Spacious 3-Car Garage: Provides ample space for vehicles, bikes, and tools.
Open-Concept Living: Features vinyl plank flooring throughout the main living spaces, leading to an open-concept layout that feels both expansive and inviting.
Dedicated Office: A private office located at the front of the home is perfect for remote work or creative pursuits.
Abundant Natural Light & Views: Oversized windows flood the main living room with natural light and offer peaceful views of the green space behind the home, with Hill Country and Park/Greenbelt views.
Modern & Practical Kitchen: Equipped with a huge center island, shaker cabinetry, quartz countertops, stainless steel appliances, and a walk-in pantry, offering excellent functionality and a natural gathering spot.
Luxurious Primary Suite: Quietly located at the back of the home with peaceful views. The ensuite bathroom provides a spa-like feel with a soaking tub, step-in shower, and dual vanities.
Flexible Additional Bedrooms: Three additional bedrooms, one with an ensuite bath, offer versatility for guest space, a music room, or an additional office.
Outdoor Living Space: A covered patio acts as a second living room, providing a shaded and breezy area for entertaining or relaxation. The private yard is landscaped and features an automatic sprinkler system.
Move-in Ready: Every part of this home feels well-thought-out and ready to evolve with new owners.
Financial Details:
Price per square foot: $257/sqft
Annual Tax Amount: $17,713
Estimated Monthly Payment: $4,251/mo
HOA: $83/mo ($990 annually)
This 2021-built single-family residence at 16905 Morelle Dr, Austin, TX 78738, is listed for $639,000. Boasting 4 bedrooms, 3 bathrooms, and 2,482 sqft on a 7,797.24 sqft lot, this home offers smart design with modern finishes like vinyl plank flooring, oversized windows, quartz countertops, and a dedicated office. The luxurious primary suite includes a soaking tub and dual vanities. Located in the highly desirable Provence subdivision, residents benefit from resort-style amenities, including pools, a clubhouse, and trails, and it's zoned for the top-rated Lake Travis ISD. The property features a 3-car garage and a covered patio with peaceful greenbelt views.
LAP OF LUXURY
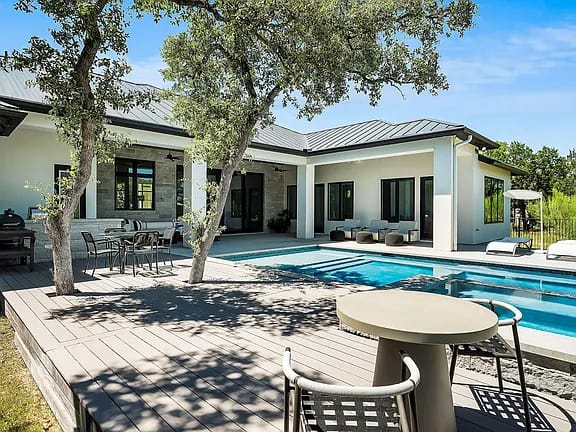
Property Overview:
Price: $2,299,000
Property Type: Single Family Residence
Year Built: 2021
Size: 4 beds, 4 baths, 3,578 sqft
Lot Size: 0.58 Acres
Key Features & Selling Points:
Hill Country Charm with Modern Luxury: This home offers a perfect blend of the serene Hill Country environment and upscale contemporary living.
Prestigious Gated Enclave: Located within The Reserve, a prestigious gated community within Reunion Ranch, ensuring privacy, security, and a luxurious lifestyle.
Well-Planned Single-Level Floorplan: A beautifully designed 3,578 sqft single-level home, built in 2021, emphasizing functionality and comfort.
Grand Open-Concept Layout: Features soaring 13-foot ceilings, exposed wood beams, and expansive windows that fill the space with abundant natural light.
Sophisticated Living Area: The generous living area includes a gas fireplace, a built-in sound system, open shelving, and elegant hardwood and tile flooring.
Gourmet Chef's Kitchen: A dream kitchen equipped with a Wolf range, Frigidaire Professional refrigerator, stainless steel appliances, an oversized island, stone countertops, and custom cabinetry. The adjacent dining area facilitates effortless entertaining.
Serene Primary Suite: A tranquil retreat with peaceful garden views, dual vanities, a spa-like garden tub, and a generous walk-in closet.
Flexible Bedroom Configuration: Bedrooms 2 and 3 share a stylish Jack & Jill bathroom. Bedroom 4 is currently used as a workout space with an ensuite bath. An additional "Bedroom 5" is currently styled as a home office, offering versatility.
Smart-Home Features: Compatible with Alexa, enhancing convenience and modern living.
Extensive Outdoor Oasis: Over half an acre of beautifully landscaped yard with Zoysia grass and native plants. Features a resort-style pool with a water feature, multiple outdoor living areas including a covered patio with ceiling fans, a dedicated gas grill area, refrigeration, and an extended terrace, ideal for hosting or relaxing. The lot backs to a park/greenbelt with large trees, offering privacy and natural views.
Reunion Ranch Amenities: Access to resort-style amenities within Reunion Ranch, including a pool, lap pool, playscapes, sports fields, and miles of scenic trails along Bear Creek.
Convenient Location: Approximately 25 minutes to downtown Austin and 30 minutes to the airport, offering a balance of secluded living with accessibility to urban centers.
Financial Details:
Price per square foot: $643/sqft
Annual Tax Amount: $39,376
Estimated Monthly Payment: $15,168/mo
HOA: $98/mo ($294 quarterly)
This single-family residence at 321 Delayne Dr, Austin, TX 78737, built in 2021, is listed for $2,299,000. It offers 4 bedrooms, 4 bathrooms, and 3,578 sqft of living space on a 0.58-acre lot. Located in the prestigious gated community of The Reserve within Reunion Ranch, this home blends Hill Country charm with modern elegance. Key features include 13-foot ceilings, exposed wood beams, expansive windows, a gourmet kitchen with Wolf and Frigidaire appliances, and a serene primary suite. The property boasts smart-home features and an extensive outdoor area with a resort-style pool, gas grill area, and multiple living spaces. Reunion Ranch amenities include pools, playscapes, sports fields, and trails.
RENTAL POTENTIAL
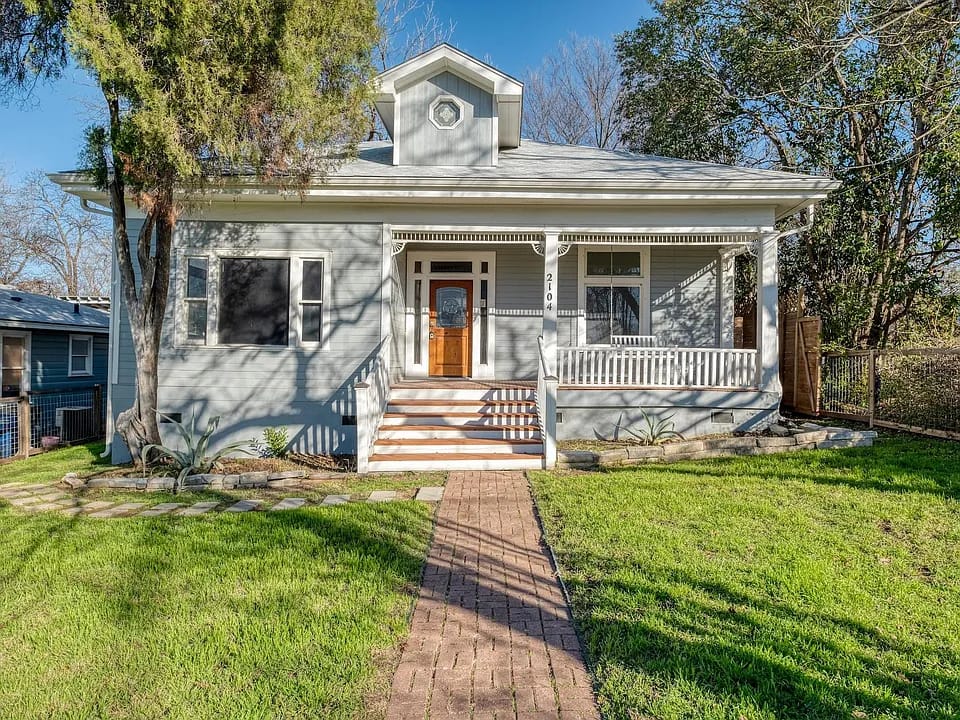
Property Overview:
Price: $875,000
Property Type: Single Family Residence
Year Built: 1914
Size: 2 beds, 2 baths, 1,240 sqft
Lot Size: 7,884.36 sqft
Key Features & Selling Points:
Historic Victorian Architecture: This property stands out with its elegant Victorian design, offering significant curb appeal and classic charm.
Historic Character with Modern Comforts: The main residence is full of historic character, complemented by tall ceilings, large windows, and period details, while still offering modern amenities (Central heating/cooling, tankless water heater, stainless steel appliances).
Income Potential / Versatile ADU: The property includes an Accessory Dwelling Unit (ADU) in the backyard, providing a valuable opportunity for:
Short- or long-term rental income.
A private guest suite.
Additional office or creative space.
Flexible Zoning (LO-MU-V-CO-NP): The zoning allows for a variety of creative or commercial uses, significantly increasing the property's potential for both residential and business ventures.
Prime Location in East Austin:
Culinary & Creative Hub: Just a short stroll from local favorites like Nixta Taqueria, Bird Bird Biscuit, Bennu Coffee, and Franklin Barbecue, blending historic charm with cutting-edge culinary and creative energy.
Proximity to Major Attractions: Minutes from UT's Disch-Falk Field, DKR-Texas Memorial Stadium, The Moody Center, and Dell Seton Medical Center.
Excellent Connectivity: The MLK MetroRail station is just blocks away, and it's a quick drive to the Capitol, downtown, and Austin-Bergstrom International Airport, offering an ideal balance of lifestyle, convenience, and investment upside.
Alley Access and Prime Street Frontage: These features enhance accessibility and visibility, particularly beneficial for potential commercial uses or additional parking.
Financial Details:
Price per square foot: $706/sqft
Annual Tax Amount: $11,588
Estimated Monthly Payment: $5,708/mo
HOA: No HOA.
This charming Victorian single-family residence at 2104 E Martin Luther King Jr Blvd, Austin, TX 78702, built in 1914, is listed for $875,000. It features 2 beds, 2 baths, and 1,240 sqft of living space on a 7,884.36 sqft lot. The property includes a main residence with historic character, tall ceilings, and large windows, complemented by a versatile Accessory Dwelling Unit (ADU) in the backyard for potential income or additional space. With LO-MU-V-CO-NP zoning, it allows for various creative or commercial uses.
BEST OVERALL
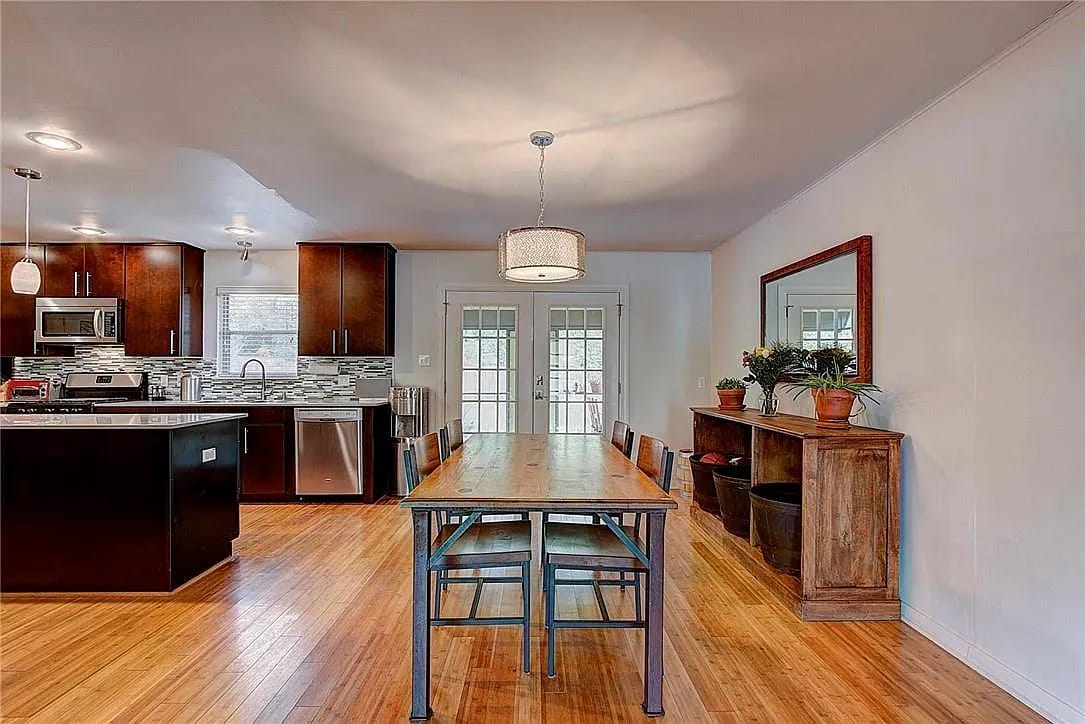
Property Overview:
Price: $599,000
Property Type: Single Family Residence
Year Built: 1958
Size: 3 beds, 2 baths, 1,590 sqft
Lot Size: 10,641.71 sqft
Key Features & Selling Points:
Desirable Delwood Area Location: Situated in a well-regarded Austin neighborhood, known for its established feel and convenient access to local amenities.
Great Layout with Modern Updates & Retro Charm: The home features a functional and appealing layout that balances its original character with contemporary renovations. This suggests careful updates that preserve the home's history while offering modern comforts.
Remodeled Kitchen: The kitchen has been updated with Silestone countertops, stainless steel appliances, and plenty of storage, creating a functional and aesthetically pleasing space for cooking and entertaining.
Stylish Finishes: Includes wood floors throughout, recessed lighting, and brushed nickel fixtures, enhancing the modern feel and overall appeal of the interior.
Outdoor Living Space: Features a rear screened porch, providing a comfortable area to relax outdoors, protected from insects. The large 10,641.71 sqft lot offers a spacious backyard with wood fencing for privacy.
Excellent Local Amenities:
Proximity to Parks & Recreation: Located just half a mile from Bartholomew Park and Pool, offering convenient access to recreational activities.
Near Mueller Development: Easy access to the vibrant Mueller Development, known for its mix of residential, retail, office, and green spaces, including shops, restaurants, and entertainment options.
Centrally Located & Connected:
Minutes to downtown Austin, providing quick access to the city's business, entertainment, and cultural hubs.
Short distance to public transportation, enhancing commute options.
Easy access to nearby restaurants and shopping, ensuring convenience for daily needs and leisure.
Financial Details:
Price per square foot: $377/sqft
Annual Tax Amount: $12,233
Estimated Monthly Payment: $3,908/mo
HOA: No HOA.
This charming single-family residence at 1706 Ridgemont Dr, Austin, TX 78723, is priced at $599,000. Built in 1958, this 3-bedroom, 2-bathroom home spans 1,590 sqft on a generous 10,641.71 sqft lot. It boasts a great layout with modern updates and retro charm, featuring wood floors, recessed lighting, and a remodeled kitchen with Silestone countertops and stainless steel appliances. The property includes a screened rear porch and a spacious backyard.
VALUE FOR THE MONEY
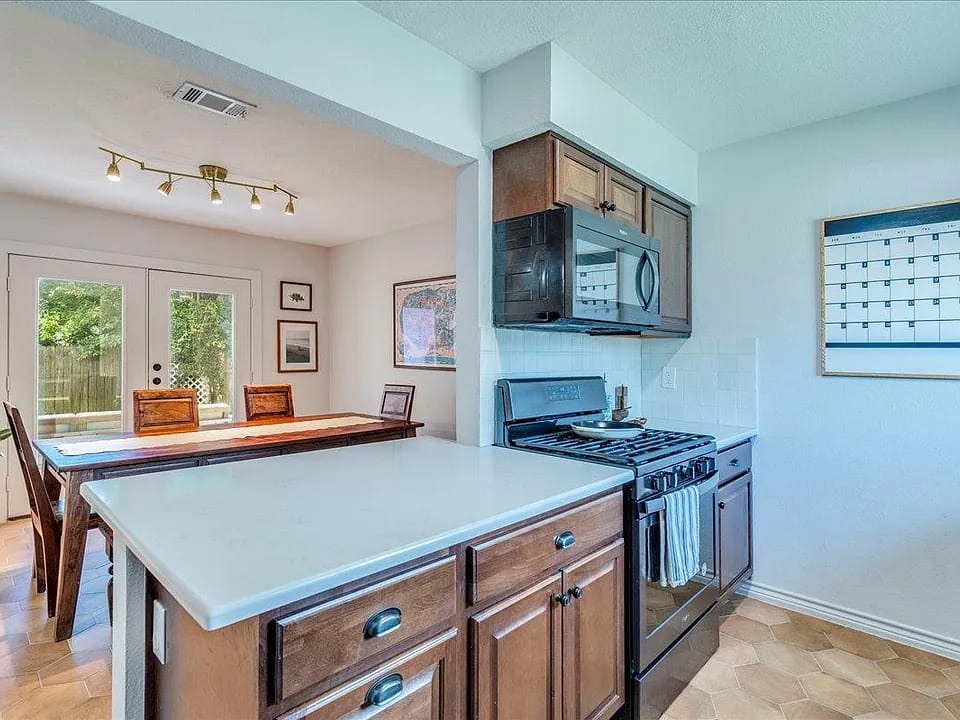
Property Overview:
Price: $370,000
Property Type: Single Family Residence
Year Built: 1982
Size: 3 beds, 2 baths, 1,380 sqft
Lot Size: 7,187.4 sqft
Key Features & Selling Points:
Extensive Recent Upgrades: This home has undergone numerous improvements, making it feel significantly updated. These include new windows, flooring, countertops, remodeled bathrooms, a new wet bar, updated lighting, a new water heater, and an exterior door. These types of upgrades are often sought after by buyers and can increase home value.
Gorgeous Open-Concept, 1-Story Layout: The home offers a desirable open-concept design on a single level, providing a spacious and flowing living environment.
Sought-After Round Rock ISD (RRISD): Zoned to a highly-regarded school district, known for its academic excellence, high graduation rates, and diverse educational opportunities, which is a significant draw for families.
Private Backyard: The property features a private backyard with no immediate neighbors behind, offering enhanced privacy and a sense of openness.
Custom Wet Bar/Coffee Bar: A unique and appealing feature, the custom-built wet bar with handmade Moroccan tile adds a touch of sophistication and is perfect for entertaining or daily use as a coffee station. A wet bar typically includes a sink with running water, making it convenient for drink preparation and clean-up.
Primary Bedroom with Dual Closets: The primary bedroom offers practical and ample storage with two closets.
Quality Improvements, Not a "Cheap Flip": The listing emphasizes that the home has been "lovingly improved over the last few years," indicating a focus on quality and durability rather than superficial renovations, which can instill buyer confidence.
Immediate Move-in Available: No seller leaseback is needed, allowing for a quicker closing and move-in process.
Appliances Convey: The refrigerator is included, and the washer, dryer, and other furniture are negotiable, potentially saving buyers additional costs.
Financial Details:
Price per square foot: $268/sqft
Annual Tax Amount: $7,644
Estimated Monthly Payment: $2,463/mo
HOA: No HOA.
This single-family residence at 9725 Meadowheath Dr, Austin, TX 78729, built in 1982, is listed for $370,000. It features 3 bedrooms, 2 bathrooms, and 1,380 sqft of living space on a 7,187.4 sqft lot. The home boasts extensive recent upgrades including new windows, flooring, countertops, and remodeled bathrooms. It offers an open-concept, single-story layout with a private backyard and a custom wet bar with Moroccan tile.